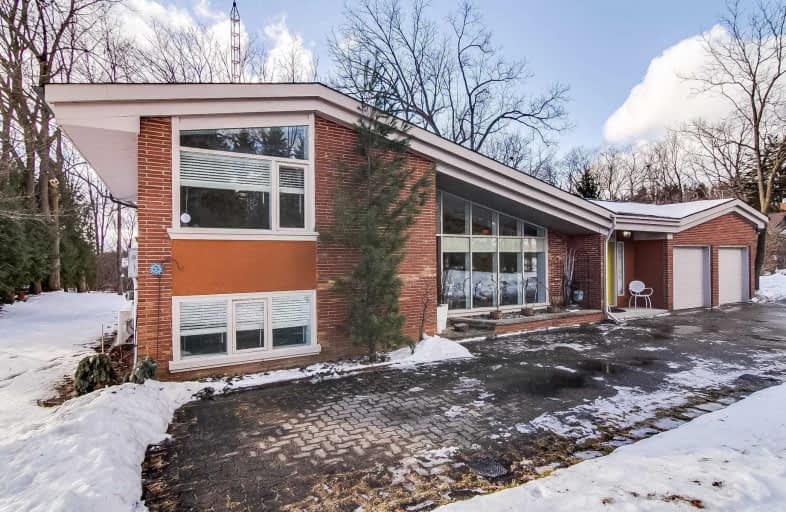Note: Property is not currently for sale or for rent.

-
Type: Detached
-
Style: Sidesplit 3
-
Lot Size: 91 x 166 Feet
-
Age: No Data
-
Taxes: $5,214 per year
-
Days on Site: 56 Days
-
Added: Jan 28, 2019 (1 month on market)
-
Updated:
-
Last Checked: 2 months ago
-
MLS®#: N4346871
-
Listed By: Re/max realtron realty inc., brokerage
Classic Mid Century Design Home On .35 Ac Ravine Lot Located In The Quaint Hamlet Of Laskay. Minutes From Hwy 400 & The Go Station, And Other Amenities. Bright Open Concept With 3+1 Bdrms, Large Family Room Addition, Attached 2 Car Garage. Large Heated Storage/Hobby Room With Entrance From The Outside . This Custom Home Features Extensive Windows, W/O To An Extra Large Deck, Heated Foyer & Bathroom Floors Gas Fp, Skylight, 200 Amp Service
Extras
Hi Efficiency Natural Gas Hydronic System Provides Water For Both Heating & Domestic Use. Total Heating $1,411.64 (2018). New & Upgraded Mechanical Systems, Newer Roof Surfaces, Upgraded Insulation & Extensive Renovations Completed In 2010
Property Details
Facts for 12786 Weston Road, King
Status
Days on Market: 56
Last Status: Sold
Sold Date: Mar 26, 2019
Closed Date: Jun 28, 2019
Expiry Date: Jul 30, 2019
Sold Price: $940,000
Unavailable Date: Mar 26, 2019
Input Date: Jan 28, 2019
Property
Status: Sale
Property Type: Detached
Style: Sidesplit 3
Area: King
Community: King City
Availability Date: Tba
Inside
Bedrooms: 3
Bedrooms Plus: 1
Bathrooms: 1
Kitchens: 1
Rooms: 6
Den/Family Room: Yes
Air Conditioning: Other
Fireplace: Yes
Washrooms: 1
Utilities
Electricity: Yes
Gas: Yes
Cable: No
Telephone: Yes
Building
Basement: Crawl Space
Basement 2: Half
Heat Type: Water
Heat Source: Gas
Exterior: Brick
Water Supply Type: Drilled Well
Water Supply: Well
Special Designation: Unknown
Other Structures: Garden Shed
Parking
Driveway: Private
Garage Spaces: 2
Garage Type: Attached
Covered Parking Spaces: 6
Fees
Tax Year: 2018
Tax Legal Description: Lot 12 Pl 167 Pt Lt 11 Pl 167
Taxes: $5,214
Highlights
Feature: Ravine
Feature: Wooded/Treed
Land
Cross Street: Just South Of King R
Municipality District: King
Fronting On: West
Pool: None
Sewer: Septic
Lot Depth: 166 Feet
Lot Frontage: 91 Feet
Additional Media
- Virtual Tour: https://realtron.ultimate-exposure.ca/1217144?idx=1
Rooms
Room details for 12786 Weston Road, King
| Type | Dimensions | Description |
|---|---|---|
| Foyer Main | 3.10 x 7.22 | Parquet Floor, Heated Floor, Skylight |
| Family Main | 5.86 x 8.64 | Parquet Floor, Gas Fireplace, W/O To Deck |
| Dining Main | 4.34 x 6.93 | Parquet Floor, Beamed, O/Looks Frontyard |
| Kitchen Main | 2.40 x 6.93 | Parquet Floor |
| Master Upper | 3.47 x 4.34 | Laminate, W/W Closet, Cathedral Ceiling |
| Br Upper | 3.29 x 3.54 | Laminate, Double Closet |
| Br Lower | 3.97 x 4.44 | Laminate, W/W Closet, Picture Window |
| Office Lower | 3.04 x 3.53 | Laminate |
| XXXXXXXX | XXX XX, XXXX |
XXXX XXX XXXX |
$XXX,XXX |
| XXX XX, XXXX |
XXXXXX XXX XXXX |
$XXX,XXX |
| XXXXXXXX XXXX | XXX XX, XXXX | $940,000 XXX XXXX |
| XXXXXXXX XXXXXX | XXX XX, XXXX | $948,000 XXX XXXX |

Johnny Lombardi Public School
Elementary: PublicKing City Public School
Elementary: PublicTeston Village Public School
Elementary: PublicDiscovery Public School
Elementary: PublicGlenn Gould Public School
Elementary: PublicSt Mary of the Angels Catholic Elementary School
Elementary: CatholicTommy Douglas Secondary School
Secondary: PublicKing City Secondary School
Secondary: PublicMaple High School
Secondary: PublicSt Joan of Arc Catholic High School
Secondary: CatholicSt Jean de Brebeuf Catholic High School
Secondary: CatholicEmily Carr Secondary School
Secondary: Public

