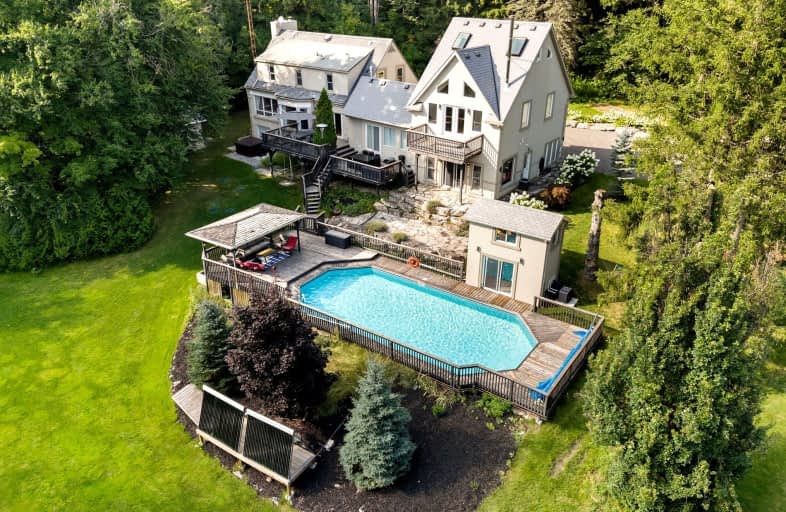Car-Dependent
- Almost all errands require a car.
0
/100
Somewhat Bikeable
- Almost all errands require a car.
1
/100

Johnny Lombardi Public School
Elementary: Public
7.09 km
Nobleton Public School
Elementary: Public
4.78 km
Guardian Angels
Elementary: Catholic
7.48 km
St Mary Catholic Elementary School
Elementary: Catholic
3.36 km
Glenn Gould Public School
Elementary: Public
6.74 km
St Mary of the Angels Catholic Elementary School
Elementary: Catholic
7.20 km
Tommy Douglas Secondary School
Secondary: Public
7.94 km
King City Secondary School
Secondary: Public
7.29 km
Maple High School
Secondary: Public
9.90 km
St Joan of Arc Catholic High School
Secondary: Catholic
8.71 km
St Jean de Brebeuf Catholic High School
Secondary: Catholic
9.17 km
Emily Carr Secondary School
Secondary: Public
10.43 km
-
Grovewood Park
Richmond Hill ON 11.09km -
Russell Tilt Park
Blackforest Dr, Richmond Hill ON 12.06km -
Mill Pond Park
262 Mill St (at Trench St), Richmond Hill ON 12.88km
-
TD Bank Financial Group
3737 Major MacKenzie Dr (Major Mac & Weston), Vaughan ON L4H 0A2 8.2km -
CIBC
9641 Jane St (Major Mackenzie), Vaughan ON L6A 4G5 9.43km -
RBC Royal Bank
12612 Hwy 50 (McEwan Drive West), Bolton ON L7E 1T6 10.33km


