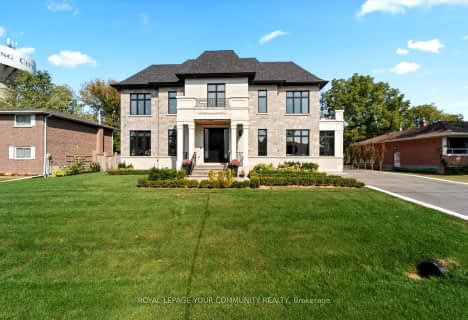
King City Public School
Elementary: PublicHoly Name Catholic Elementary School
Elementary: CatholicSt Raphael the Archangel Catholic Elementary School
Elementary: CatholicMackenzie Glen Public School
Elementary: PublicTeston Village Public School
Elementary: PublicHoly Jubilee Catholic Elementary School
Elementary: CatholicÉSC Renaissance
Secondary: CatholicTommy Douglas Secondary School
Secondary: PublicKing City Secondary School
Secondary: PublicMaple High School
Secondary: PublicSt Joan of Arc Catholic High School
Secondary: CatholicSt Jean de Brebeuf Catholic High School
Secondary: Catholic- 8 bath
- 6 bed
- 5000 sqft
50 Stallions Court North, Vaughan, Ontario • L6A 4V5 • Rural Vaughan






