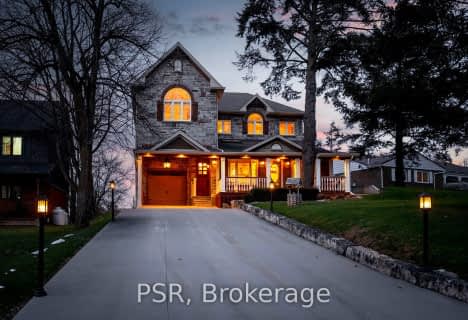
Johnny Lombardi Public School
Elementary: Public
7.73 km
Nobleton Public School
Elementary: Public
4.85 km
Guardian Angels
Elementary: Catholic
8.13 km
St Mary Catholic Elementary School
Elementary: Catholic
3.50 km
Glenn Gould Public School
Elementary: Public
7.32 km
St Mary of the Angels Catholic Elementary School
Elementary: Catholic
7.81 km
Tommy Douglas Secondary School
Secondary: Public
8.59 km
King City Secondary School
Secondary: Public
7.12 km
Maple High School
Secondary: Public
10.46 km
St Joan of Arc Catholic High School
Secondary: Catholic
9.17 km
St Jean de Brebeuf Catholic High School
Secondary: Catholic
9.81 km
Emily Carr Secondary School
Secondary: Public
11.12 km


