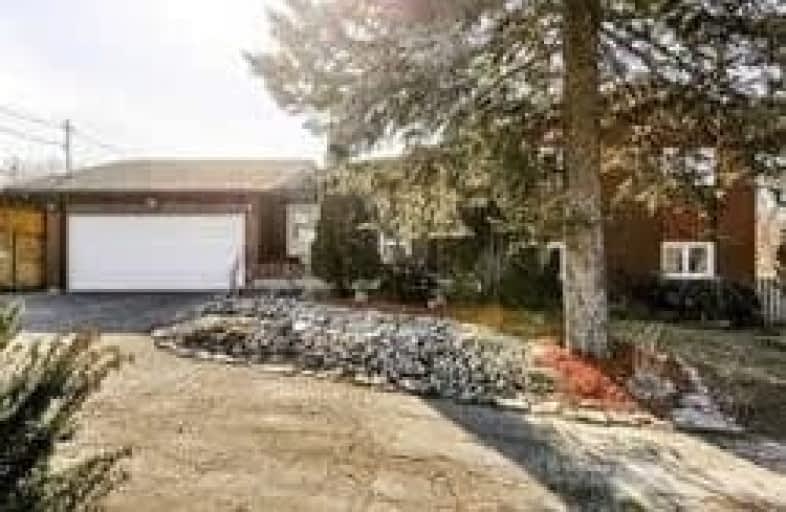Sold on Apr 09, 2021
Note: Property is not currently for sale or for rent.

-
Type: Detached
-
Style: Sidesplit 5
-
Lot Size: 82.57 x 132 Feet
-
Age: No Data
-
Taxes: $5,313 per year
-
Days on Site: 17 Days
-
Added: Mar 23, 2021 (2 weeks on market)
-
Updated:
-
Last Checked: 2 months ago
-
MLS®#: N5164956
-
Listed By: Re/max premier inc., brokerage
This Detached 5 Level Side-Split Is Perfect For A Large Family, Multi-Generational Living, Or Investors! Situated In Highly Sought After King City, With A Desirable 85 Foot Frontage. This Lot Features Mature Gardens And Coi Pond. Hot Tub And Sunroom Perfect For Relaxation. 11 Ft Atrium, Large Kitchen With Open Concept Layout, Marble Foyer, Generously Sized Bedrooms And Master W/5 Pc Ensuite. Oversized Family Room With Beautiful Wood Burning Fireplace.
Extras
Flagstone Walkway, Workshop, Double Garage, Roof 2017, Drilled Well. Inc: Fridge, Stove, Dishwasher, Washer, Dryer, Electrical Light Fixtures, Window Coveings, Hot Tub, Pool Table, Water Softner. Exc: Steam Dryer.
Property Details
Facts for 13470 Weston Road, King
Status
Days on Market: 17
Last Status: Sold
Sold Date: Apr 09, 2021
Closed Date: May 31, 2021
Expiry Date: Jun 15, 2021
Sold Price: $1,110,000
Unavailable Date: Apr 09, 2021
Input Date: Mar 24, 2021
Property
Status: Sale
Property Type: Detached
Style: Sidesplit 5
Area: King
Community: King City
Availability Date: Tbd
Inside
Bedrooms: 4
Bedrooms Plus: 1
Bathrooms: 2
Kitchens: 1
Kitchens Plus: 1
Rooms: 11
Den/Family Room: Yes
Air Conditioning: Central Air
Fireplace: Yes
Washrooms: 2
Building
Basement: Finished
Heat Type: Forced Air
Heat Source: Oil
Exterior: Brick
Water Supply: Well
Special Designation: Unknown
Parking
Driveway: Private
Garage Spaces: 2
Garage Type: Attached
Covered Parking Spaces: 10
Total Parking Spaces: 12
Fees
Tax Year: 2020
Tax Legal Description: Con 6 Pt Lot 9
Taxes: $5,313
Land
Cross Street: King/Weston
Municipality District: King
Fronting On: West
Pool: None
Sewer: Septic
Lot Depth: 132 Feet
Lot Frontage: 82.57 Feet
Rooms
Room details for 13470 Weston Road, King
| Type | Dimensions | Description |
|---|---|---|
| Kitchen Main | 3.27 x 4.88 | Centre Island, Marble Floor, W/O To Deck |
| Living Main | - | Hardwood Floor, Large Window, Open Concept |
| Dining Main | 4.88 x 3.98 | Hardwood Floor, Open Concept, Window |
| Master 2nd | 3.73 x 3.53 | 5 Pc Ensuite, W/I Closet, W/O To Balcony |
| Br 2nd | 3.29 x 5.73 | Broadloom, Closet, Window |
| Br 2nd | 3.41 x 2.82 | Broadloom, Closet, Window |
| Br In Betwn | 3.12 x 3.32 | Broadloom, Closet, Window |
| Office In Betwn | 3.12 x 3.32 | Broadloom, French Doors, Window |
| Family In Betwn | 4.07 x 5.82 | Hardwood Floor, Fireplace, W/O To Yard |
| Sunroom In Betwn | 5.58 x 5.42 | Marble Floor, French Doors, W/O To Yard |
| Rec Bsmt | 6.86 x 6.39 | Ceramic Floor, Dry Bar, Pot Lights |
| XXXXXXXX | XXX XX, XXXX |
XXXX XXX XXXX |
$X,XXX,XXX |
| XXX XX, XXXX |
XXXXXX XXX XXXX |
$X,XXX,XXX | |
| XXXXXXXX | XXX XX, XXXX |
XXXXXXX XXX XXXX |
|
| XXX XX, XXXX |
XXXXXX XXX XXXX |
$XXX,XXX | |
| XXXXXXXX | XXX XX, XXXX |
XXXXXXXX XXX XXXX |
|
| XXX XX, XXXX |
XXXXXX XXX XXXX |
$XXX,XXX | |
| XXXXXXXX | XXX XX, XXXX |
XXXXXXXX XXX XXXX |
|
| XXX XX, XXXX |
XXXXXX XXX XXXX |
$XXX,XXX | |
| XXXXXXXX | XXX XX, XXXX |
XXXXXXX XXX XXXX |
|
| XXX XX, XXXX |
XXXXXX XXX XXXX |
$XXX,XXX | |
| XXXXXXXX | XXX XX, XXXX |
XXXXXXXX XXX XXXX |
|
| XXX XX, XXXX |
XXXXXX XXX XXXX |
$XXX,XXX | |
| XXXXXXXX | XXX XX, XXXX |
XXXXXXX XXX XXXX |
|
| XXX XX, XXXX |
XXXXXX XXX XXXX |
$XXX,XXX |
| XXXXXXXX XXXX | XXX XX, XXXX | $1,110,000 XXX XXXX |
| XXXXXXXX XXXXXX | XXX XX, XXXX | $1,170,000 XXX XXXX |
| XXXXXXXX XXXXXXX | XXX XX, XXXX | XXX XXXX |
| XXXXXXXX XXXXXX | XXX XX, XXXX | $999,900 XXX XXXX |
| XXXXXXXX XXXXXXXX | XXX XX, XXXX | XXX XXXX |
| XXXXXXXX XXXXXX | XXX XX, XXXX | $999,000 XXX XXXX |
| XXXXXXXX XXXXXXXX | XXX XX, XXXX | XXX XXXX |
| XXXXXXXX XXXXXX | XXX XX, XXXX | $999,000 XXX XXXX |
| XXXXXXXX XXXXXXX | XXX XX, XXXX | XXX XXXX |
| XXXXXXXX XXXXXX | XXX XX, XXXX | $999,000 XXX XXXX |
| XXXXXXXX XXXXXXXX | XXX XX, XXXX | XXX XXXX |
| XXXXXXXX XXXXXX | XXX XX, XXXX | $999,000 XXX XXXX |
| XXXXXXXX XXXXXXX | XXX XX, XXXX | XXX XXXX |
| XXXXXXXX XXXXXX | XXX XX, XXXX | $999,000 XXX XXXX |

Kettleby Public School
Elementary: PublicKing City Public School
Elementary: PublicHoly Name Catholic Elementary School
Elementary: CatholicTeston Village Public School
Elementary: PublicSt Mary Catholic Elementary School
Elementary: CatholicGlenn Gould Public School
Elementary: PublicÉSC Renaissance
Secondary: CatholicTommy Douglas Secondary School
Secondary: PublicKing City Secondary School
Secondary: PublicMaple High School
Secondary: PublicSt Joan of Arc Catholic High School
Secondary: CatholicSt Jean de Brebeuf Catholic High School
Secondary: Catholic

