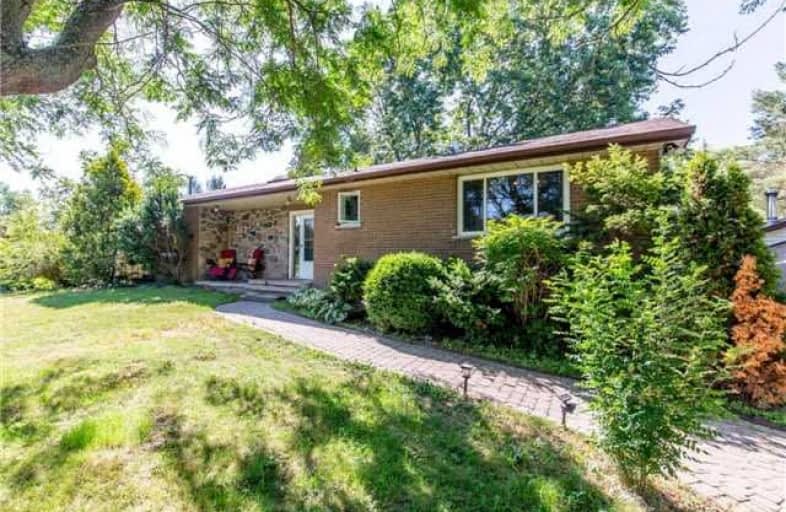Sold on Aug 21, 2018
Note: Property is not currently for sale or for rent.

-
Type: Detached
-
Style: Bungalow
-
Size: 1500 sqft
-
Lot Size: 120 x 350 Feet
-
Age: 31-50 years
-
Taxes: $5,073 per year
-
Days on Site: 41 Days
-
Added: Sep 07, 2019 (1 month on market)
-
Updated:
-
Last Checked: 2 months ago
-
MLS®#: E4188199
-
Listed By: Sutton group-heritage realty inc., brokerage
Calling All Hobbyists, Spacious Country Bungalow With A Private Pond Backing Onto Woods, 3+1 Bedroom, Custom Family Sized Kitchen, Breakfast Area W/ Brand New Wood Stove, 4 Season Sunroom, Basement W/ Seperate Entrance, 2nd Kitchen, 4th Bdrm, Brand New Wood Fireplace Insert, Cedar Sauna, Large Yard W/ Fruit Trees, Double Garage Plus 24X30 Drive Out Workshop W/ Furnace, Hydro, Wood Stove & Commercial Lighting, Suitable For Home Business, Picturesque 1 Acre Lot
Extras
All Elfs, All Appliances, All Window Coverings, Newer Roof 2012, Parking For 12+ Cars, Cvac, Air Cond Unit, Back Up Wired Generator, Physically Handicapped - Equipped, Minutes To Port Perry, School Bus Pick Up, 15 Minutes To Hwy407
Property Details
Facts for 2436 Ma Browns Road, Scugog
Status
Days on Market: 41
Last Status: Sold
Sold Date: Aug 21, 2018
Closed Date: Sep 21, 2018
Expiry Date: Nov 30, 2018
Sold Price: $635,000
Unavailable Date: Aug 21, 2018
Input Date: Jul 11, 2018
Property
Status: Sale
Property Type: Detached
Style: Bungalow
Size (sq ft): 1500
Age: 31-50
Area: Scugog
Community: Port Perry
Availability Date: 60 Days
Inside
Bedrooms: 3
Bedrooms Plus: 1
Bathrooms: 3
Kitchens: 1
Kitchens Plus: 1
Rooms: 8
Den/Family Room: No
Air Conditioning: Wall Unit
Fireplace: Yes
Laundry Level: Lower
Central Vacuum: Y
Washrooms: 3
Utilities
Electricity: Yes
Gas: No
Cable: No
Telephone: Available
Building
Basement: Fin W/O
Heat Type: Radiant
Heat Source: Oil
Exterior: Brick
Water Supply Type: Dug Well
Water Supply: Well
Physically Handicapped-Equipped: Y
Special Designation: Unknown
Other Structures: Workshop
Parking
Driveway: Private
Garage Spaces: 2
Garage Type: Detached
Covered Parking Spaces: 10
Total Parking Spaces: 12
Fees
Tax Year: 2017
Tax Legal Description: Con 8 Pt Lot 1 Now Rp 40R12984 Part 1
Taxes: $5,073
Highlights
Feature: Lake/Pond
Feature: Marina
Feature: School Bus Route
Feature: Tiled/Drainage
Feature: Wooded/Treed
Land
Cross Street: Hwy 7A / Island Rd
Municipality District: Scugog
Fronting On: South
Pool: None
Sewer: Septic
Lot Depth: 350 Feet
Lot Frontage: 120 Feet
Acres: .50-1.99
Additional Media
- Virtual Tour: https://tours.homesinfocus.ca/public/vtour/display/1087777?idx=1
Rooms
Room details for 2436 Ma Browns Road, Scugog
| Type | Dimensions | Description |
|---|---|---|
| Living Main | 4.20 x 5.20 | Hardwood Floor, Window, Crown Moulding |
| Dining Main | 3.04 x 3.50 | Hardwood Floor, Window, Crown Moulding |
| Kitchen Main | 3.96 x 4.49 | Ceramic Floor, Breakfast Bar, Pot Lights |
| Breakfast Main | 2.97 x 4.49 | Ceramic Floor, Wood Stove, Combined W/Kitchen |
| Sunroom Main | 3.43 x 3.77 | Ceramic Floor, Vaulted Ceiling, W/O To Deck |
| Master Main | 3.43 x 4.00 | Hardwood Floor, Window, His/Hers Closets |
| 2nd Br Main | 2.90 x 3.20 | Hardwood Floor, Window, Closet |
| 3rd Br Main | 2.74 x 2.90 | Hardwood Floor, Window |
| Kitchen Bsmt | 3.81 x 3.66 | Ceramic Floor, Window, Combined W/Living |
| Living Bsmt | 4.72 x 3.66 | Laminate, Fireplace, W/O To Yard |
| 4th Br Bsmt | 2.44 x 3.50 | Broadloom, Window, Closet |
| Office Bsmt | 1.95 x 2.80 | Broadloom, Window |
| XXXXXXXX | XXX XX, XXXX |
XXXX XXX XXXX |
$XXX,XXX |
| XXX XX, XXXX |
XXXXXX XXX XXXX |
$XXX,XXX |
| XXXXXXXX XXXX | XXX XX, XXXX | $635,000 XXX XXXX |
| XXXXXXXX XXXXXX | XXX XX, XXXX | $660,000 XXX XXXX |

Good Shepherd Catholic School
Elementary: CatholicGreenbank Public School
Elementary: PublicPrince Albert Public School
Elementary: PublicCartwright Central Public School
Elementary: PublicS A Cawker Public School
Elementary: PublicR H Cornish Public School
Elementary: PublicÉSC Saint-Charles-Garnier
Secondary: CatholicBrooklin High School
Secondary: PublicPort Perry High School
Secondary: PublicUxbridge Secondary School
Secondary: PublicMaxwell Heights Secondary School
Secondary: PublicSinclair Secondary School
Secondary: Public- 2 bath
- 3 bed
2645 Head Road, Scugog, Ontario • L9L 1B4 • Port Perry



