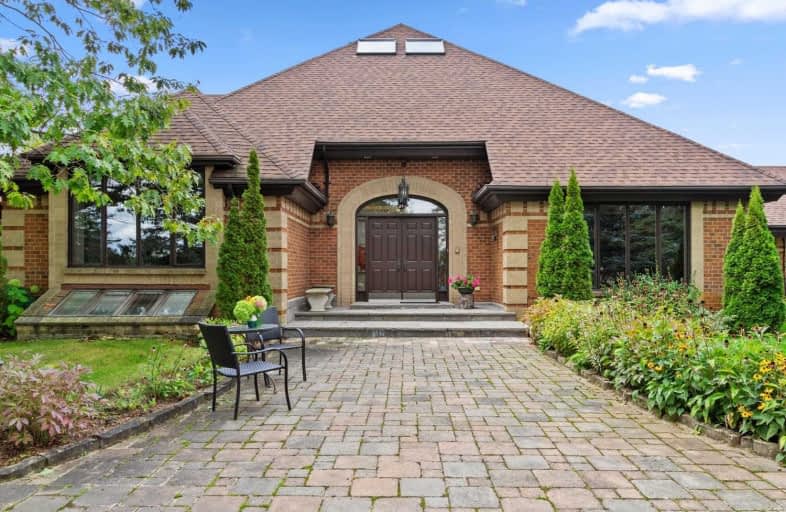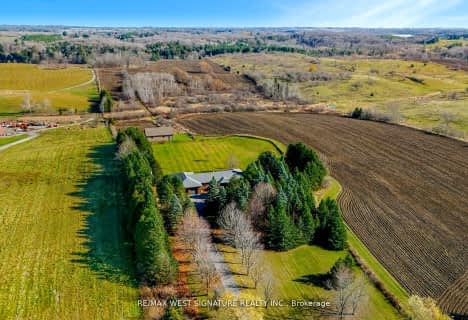
Johnny Lombardi Public School
Elementary: Public
8.63 km
Kettleby Public School
Elementary: Public
8.96 km
Nobleton Public School
Elementary: Public
4.95 km
St Mary Catholic Elementary School
Elementary: Catholic
3.73 km
Glenn Gould Public School
Elementary: Public
8.19 km
St Mary of the Angels Catholic Elementary School
Elementary: Catholic
8.69 km
Tommy Douglas Secondary School
Secondary: Public
9.49 km
King City Secondary School
Secondary: Public
7.15 km
Maple High School
Secondary: Public
11.30 km
St Joan of Arc Catholic High School
Secondary: Catholic
9.91 km
St Jean de Brebeuf Catholic High School
Secondary: Catholic
10.71 km
Emily Carr Secondary School
Secondary: Public
12.03 km






