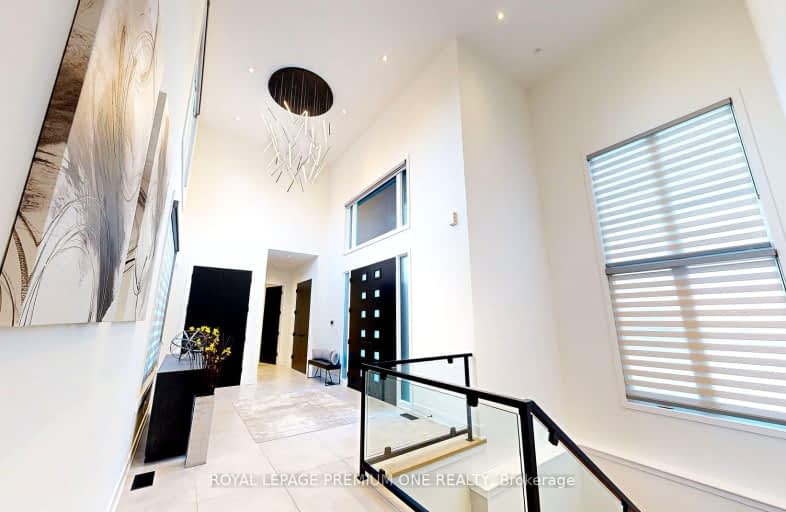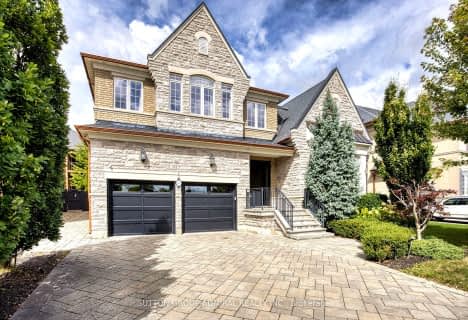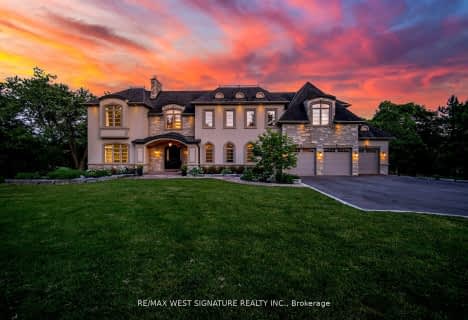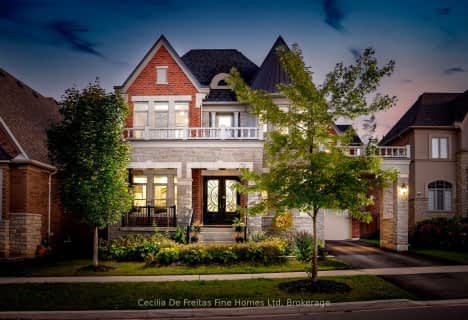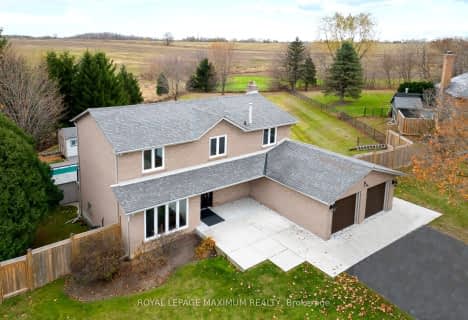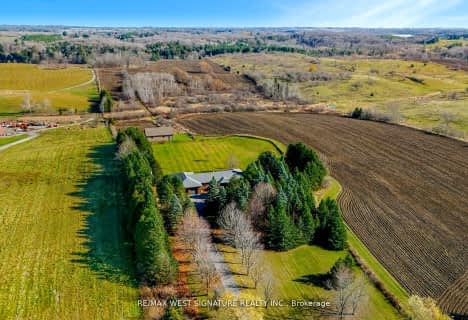Car-Dependent
- Most errands require a car.
Somewhat Bikeable
- Most errands require a car.

Pope Francis Catholic Elementary School
Elementary: CatholicÉcole élémentaire La Fontaine
Elementary: PublicNobleton Public School
Elementary: PublicKleinburg Public School
Elementary: PublicSt John the Baptist Elementary School
Elementary: CatholicSt Mary Catholic Elementary School
Elementary: CatholicTommy Douglas Secondary School
Secondary: PublicHumberview Secondary School
Secondary: PublicSt. Michael Catholic Secondary School
Secondary: CatholicCardinal Ambrozic Catholic Secondary School
Secondary: CatholicSt Jean de Brebeuf Catholic High School
Secondary: CatholicEmily Carr Secondary School
Secondary: Public-
Dicks Dam Park
Caledon ON 9km -
Centennial Park Trail, King City
King ON 10.97km -
Lake Wilcox Park
Sunset Beach Rd, Richmond Hill ON 17.61km
-
CIBC
12943 Hwy 27, Nobleton ON L0G 1N0 1.09km -
Scotiabank
8565 Hwy 27, Vaughan ON L4L 1A7 12.68km -
CIBC
8535 Hwy 27 (Langstaff Rd & Hwy 27), Woodbridge ON L4H 4Y1 12.75km
