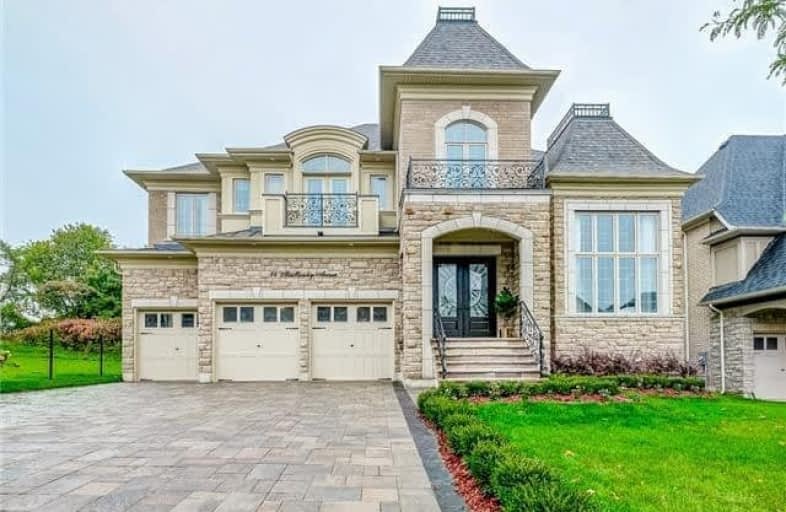Sold on Nov 28, 2018
Note: Property is not currently for sale or for rent.

-
Type: Detached
-
Style: 2-Storey
-
Size: 5000 sqft
-
Lot Size: 70 x 0 Feet
-
Age: 0-5 years
-
Taxes: $4,000 per year
-
Days on Site: 28 Days
-
Added: Sep 07, 2019 (4 weeks on market)
-
Updated:
-
Last Checked: 2 months ago
-
MLS®#: N4290920
-
Listed By: Landpower real estate ltd., brokerage
Tributes Gates Of Nobleton Community. Offers Over 5000 Of Luxurious Space(Above Ground), 10 Ft High Ceiling In The Main Floor & 9 Ft In Second Floor, Enjoy Your Own Beautiful Ravine Backyard In All Seasons. Custom 3 Car Garage Interlocking Driveway, Coffered Ceiling, Wainscotting Thru Out. Over $300K Additional Upgrades And Lot Premium. All Wall Decorations.
Extras
36" Wolf Ss Gas Stove, High Power Ss Exhaust Fan, Sub Zero Fridge, Wolf Microwave, Asko Ss Dishwasher, E.L.F. Chandeliers, 2 Sets Of High Eff Furnaces & Air Cond, Water Purifiers, Covered Concrete Patio Deck, Custom Master Bdrm Wardrobe.
Property Details
Facts for 14 Macmurchy Avenue, King
Status
Days on Market: 28
Last Status: Sold
Sold Date: Nov 28, 2018
Closed Date: Dec 27, 2018
Expiry Date: Dec 31, 2018
Sold Price: $1,780,000
Unavailable Date: Nov 28, 2018
Input Date: Oct 31, 2018
Property
Status: Sale
Property Type: Detached
Style: 2-Storey
Size (sq ft): 5000
Age: 0-5
Area: King
Community: Nobleton
Availability Date: 45 Days/Tba
Inside
Bedrooms: 5
Bathrooms: 6
Kitchens: 1
Rooms: 10
Den/Family Room: Yes
Air Conditioning: Central Air
Fireplace: Yes
Laundry Level: Main
Washrooms: 6
Building
Basement: Full
Heat Type: Forced Air
Heat Source: Gas
Exterior: Brick
Water Supply: Municipal
Special Designation: Unknown
Parking
Driveway: Private
Garage Spaces: 3
Garage Type: Attached
Covered Parking Spaces: 3
Total Parking Spaces: 6
Fees
Tax Year: 2018
Tax Legal Description: Plan 65M4448 Lot 1*
Taxes: $4,000
Highlights
Feature: Ravine
Land
Cross Street: King Road And Hwy 27
Municipality District: King
Fronting On: North
Pool: None
Sewer: Sewers
Lot Frontage: 70 Feet
Zoning: Single Family Re
Rooms
Room details for 14 Macmurchy Avenue, King
| Type | Dimensions | Description |
|---|---|---|
| Den Ground | 3.60 x 4.06 | Hardwood Floor, Wainscoting, French Doors |
| Living Ground | 3.60 x 4.16 | Hardwood Floor, Moulded Ceiling, Wainscoting |
| Dining Ground | 4.16 x 4.85 | Hardwood Floor, Coffered Ceiling, Wainscoting |
| Kitchen Ground | 3.91 x 6.68 | Porcelain Floor, Custom Counter, Stainless Steel Appl |
| Breakfast Ground | 3.91 x 5.28 | Porcelain Floor, W/O To Porch, Overlook Greenbelt |
| Family Ground | 5.18 x 6.37 | Hardwood Floor, Coffered Ceiling, Wainscoting |
| Master 2nd | 4.85 x 9.00 | Hardwood Floor, 5 Pc Ensuite, W/I Closet |
| 2nd Br 2nd | 4.62 x 6.19 | Hardwood Floor, 4 Pc Ensuite, W/I Closet |
| 3rd Br 2nd | 3.93 x 4.57 | Hardwood Floor, 4 Pc Ensuite, W/I Closet |
| 4th Br 2nd | 4.24 x 4.49 | Hardwood Floor, 4 Pc Ensuite, Closet |
| 5th Br 2nd | 4.32 x 3.75 | Hardwood Floor, 3 Pc Ensuite, Closet |
| XXXXXXXX | XXX XX, XXXX |
XXXX XXX XXXX |
$X,XXX,XXX |
| XXX XX, XXXX |
XXXXXX XXX XXXX |
$X,XXX,XXX | |
| XXXXXXXX | XXX XX, XXXX |
XXXXXXX XXX XXXX |
|
| XXX XX, XXXX |
XXXXXX XXX XXXX |
$X,XXX,XXX |
| XXXXXXXX XXXX | XXX XX, XXXX | $1,780,000 XXX XXXX |
| XXXXXXXX XXXXXX | XXX XX, XXXX | $1,790,000 XXX XXXX |
| XXXXXXXX XXXXXXX | XXX XX, XXXX | XXX XXXX |
| XXXXXXXX XXXXXX | XXX XX, XXXX | $2,299,999 XXX XXXX |

Pope Francis Catholic Elementary School
Elementary: CatholicNobleton Public School
Elementary: PublicKleinburg Public School
Elementary: PublicSt John the Baptist Elementary School
Elementary: CatholicSt Mary Catholic Elementary School
Elementary: CatholicAllan Drive Middle School
Elementary: PublicTommy Douglas Secondary School
Secondary: PublicHumberview Secondary School
Secondary: PublicSt. Michael Catholic Secondary School
Secondary: CatholicCardinal Ambrozic Catholic Secondary School
Secondary: CatholicEmily Carr Secondary School
Secondary: PublicCastlebrooke SS Secondary School
Secondary: Public