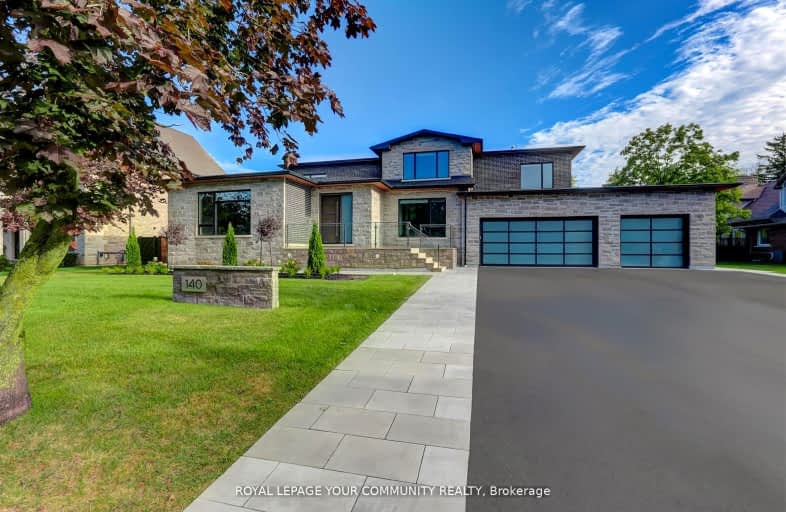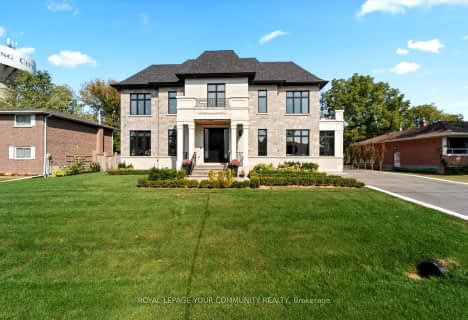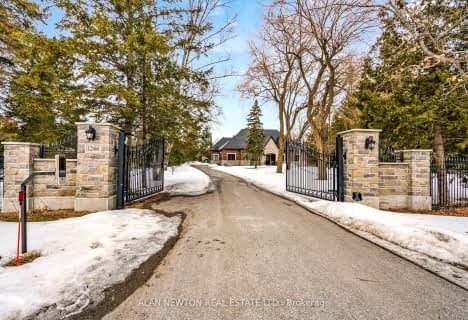Car-Dependent
- Almost all errands require a car.
8
/100
Somewhat Bikeable
- Most errands require a car.
33
/100

ÉIC Renaissance
Elementary: Catholic
3.74 km
King City Public School
Elementary: Public
0.57 km
Holy Name Catholic Elementary School
Elementary: Catholic
1.25 km
St Raphael the Archangel Catholic Elementary School
Elementary: Catholic
5.09 km
Windham Ridge Public School
Elementary: Public
3.81 km
Father Frederick McGinn Catholic Elementary School
Elementary: Catholic
3.45 km
ACCESS Program
Secondary: Public
5.34 km
ÉSC Renaissance
Secondary: Catholic
3.77 km
King City Secondary School
Secondary: Public
0.81 km
Aurora High School
Secondary: Public
7.24 km
Cardinal Carter Catholic Secondary School
Secondary: Catholic
5.12 km
St Theresa of Lisieux Catholic High School
Secondary: Catholic
6.38 km
-
Lake Wilcox Park
Sunset Beach Rd, Richmond Hill ON 7.4km -
Newberry Park
8.16km -
Mill Pond Park
262 Mill St (at Trench St), Richmond Hill ON 8.79km
-
BMO Bank of Montreal
11680 Yonge St (at Tower Hill Rd.), Richmond Hill ON L4E 0K4 6.51km -
CIBC
9950 Dufferin St (at Major MacKenzie Dr. W.), Maple ON L6A 4K5 8.97km -
Scotiabank
9930 Dufferin St, Vaughan ON L6A 4K5 9.1km






