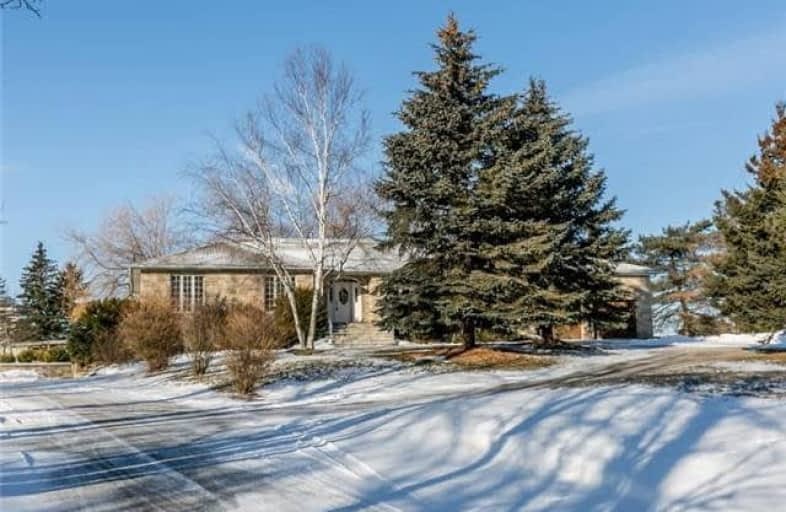
Holy Family School
Elementary: Catholic
4.97 km
Nobleton Public School
Elementary: Public
3.54 km
Ellwood Memorial Public School
Elementary: Public
4.89 km
St John the Baptist Elementary School
Elementary: Catholic
5.07 km
James Bolton Public School
Elementary: Public
4.27 km
Allan Drive Middle School
Elementary: Public
4.37 km
Humberview Secondary School
Secondary: Public
3.93 km
St. Michael Catholic Secondary School
Secondary: Catholic
4.39 km
Sandalwood Heights Secondary School
Secondary: Public
17.01 km
Cardinal Ambrozic Catholic Secondary School
Secondary: Catholic
14.42 km
Emily Carr Secondary School
Secondary: Public
14.28 km
Castlebrooke SS Secondary School
Secondary: Public
14.87 km




