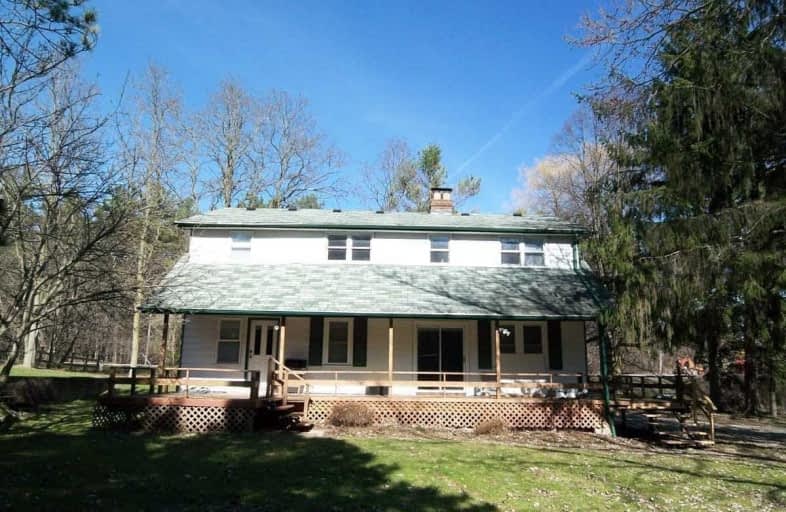Removed on Sep 15, 2021
Note: Property is not currently for sale or for rent.

-
Type: Detached
-
Style: 2-Storey
-
Size: 1500 sqft
-
Lot Size: 165.18 x 191.21 Feet
-
Age: No Data
-
Taxes: $5,198 per year
-
Days on Site: 63 Days
-
Added: Jul 14, 2021 (2 months on market)
-
Updated:
-
Last Checked: 2 months ago
-
MLS®#: N5307544
-
Listed By: Re/max crossroads realty inc., brokerage
Attention Builders & Investors,Lowest Price Home On St. Excellent Location W/2 Roadways Facing 16th Side Rd And Jane St,Situated In One Of The Most Sought After Pockets.Potential To Change The Property Address To 16th Side Rd. House Sitting On Almost 3/4 Acre, W/ Lovely Treed Views On Four Sides. Wrap Around Veranda And Functional Layouts.Lots Of Potential For Imagination.Property Priced As Of Land Value ( As Is Condition ).Cable & Fiber Optic Cable Available
Extras
Renovate & Add Extension Or Build A New Home In This Fantastic Location Off Jane Street Facing 16th Sideroad, Within Walking Distance To 2 Apple Orchard Farms. All Existing Kitchen Appliances, Electric Light Fixtures, All Window Coverings.
Property Details
Facts for 14510 Jane Street, King
Status
Days on Market: 63
Last Status: Suspended
Sold Date: Jun 09, 2025
Closed Date: Nov 30, -0001
Expiry Date: Dec 31, 2021
Unavailable Date: Sep 15, 2021
Input Date: Jul 14, 2021
Prior LSC: Listing with no contract changes
Property
Status: Sale
Property Type: Detached
Style: 2-Storey
Size (sq ft): 1500
Area: King
Community: Rural King
Availability Date: Flexible
Inside
Bedrooms: 4
Bedrooms Plus: 1
Bathrooms: 3
Kitchens: 1
Rooms: 9
Den/Family Room: Yes
Air Conditioning: Central Air
Fireplace: Yes
Laundry Level: Lower
Central Vacuum: N
Washrooms: 3
Utilities
Electricity: Yes
Gas: No
Cable: No
Telephone: Yes
Building
Basement: Finished
Basement 2: Walk-Up
Heat Type: Forced Air
Heat Source: Oil
Exterior: Alum Siding
Exterior: Wood
Elevator: N
UFFI: No
Water Supply Type: Drilled Well
Water Supply: Well
Special Designation: Unknown
Retirement: N
Parking
Driveway: Private
Garage Spaces: 1
Garage Type: Detached
Covered Parking Spaces: 10
Total Parking Spaces: 10
Fees
Tax Year: 2020
Tax Legal Description: Pt E1/2 Lt 16 Con 5 King Pt1&3... Pls See Remarks
Taxes: $5,198
Highlights
Feature: Wooded/Treed
Land
Cross Street: Jane Street & 16th S
Municipality District: King
Fronting On: West
Parcel Number: 033830019
Pool: None
Sewer: Septic
Lot Depth: 191.21 Feet
Lot Frontage: 165.18 Feet
Acres: .50-1.99
Zoning: Single Family De
Waterfront: None
Rooms
Room details for 14510 Jane Street, King
| Type | Dimensions | Description |
|---|---|---|
| Kitchen Main | 3.08 x 5.77 | Hardwood Floor, Stainless Steel Appl, Quartz Counter |
| Breakfast Main | 2.46 x 3.21 | Hardwood Floor, Window, O/Looks Garden |
| Dining Main | 3.69 x 4.62 | Hardwood Floor, Window, Pot Lights |
| Office Main | 3.21 x 3.67 | Hardwood Floor, Window, Pot Lights |
| Family Main | 3.64 x 5.46 | Hardwood Floor, Fireplace, Pot Lights |
| Master 2nd | 3.38 x 4.61 | Hardwood Floor, 4 Pc Ensuite, W/I Closet |
| 2nd Br 2nd | 3.49 x 4.30 | Hardwood Floor, Skylight, Window |
| 3rd Br 2nd | 3.08 x 3.08 | Hardwood Floor, Window, Closet |
| 4th Br 2nd | 2.95 x 6.33 | Hardwood Floor, Window, Closet |
| Rec Bsmt | 3.80 x 5.00 | Laminate, Window |
| Family Bsmt | 3.20 x 3.80 | Laminate, Walk Through |
| 5th Br Bsmt | 4.00 x 2.80 | Laminate, Window |
| XXXXXXXX | XXX XX, XXXX |
XXXXXXX XXX XXXX |
|
| XXX XX, XXXX |
XXXXXX XXX XXXX |
$X,XXX,XXX | |
| XXXXXXXX | XXX XX, XXXX |
XXXX XXX XXXX |
$X,XXX,XXX |
| XXX XX, XXXX |
XXXXXX XXX XXXX |
$XXX,XXX | |
| XXXXXXXX | XXX XX, XXXX |
XXXXXX XXX XXXX |
$X,XXX |
| XXX XX, XXXX |
XXXXXX XXX XXXX |
$X,XXX | |
| XXXXXXXX | XXX XX, XXXX |
XXXX XXX XXXX |
$XXX,XXX |
| XXX XX, XXXX |
XXXXXX XXX XXXX |
$XXX,XXX | |
| XXXXXXXX | XXX XX, XXXX |
XXXXXXX XXX XXXX |
|
| XXX XX, XXXX |
XXXXXX XXX XXXX |
$X,XXX,XXX |
| XXXXXXXX XXXXXXX | XXX XX, XXXX | XXX XXXX |
| XXXXXXXX XXXXXX | XXX XX, XXXX | $1,200,000 XXX XXXX |
| XXXXXXXX XXXX | XXX XX, XXXX | $1,150,000 XXX XXXX |
| XXXXXXXX XXXXXX | XXX XX, XXXX | $985,000 XXX XXXX |
| XXXXXXXX XXXXXX | XXX XX, XXXX | $2,200 XXX XXXX |
| XXXXXXXX XXXXXX | XXX XX, XXXX | $2,200 XXX XXXX |
| XXXXXXXX XXXX | XXX XX, XXXX | $935,000 XXX XXXX |
| XXXXXXXX XXXXXX | XXX XX, XXXX | $999,000 XXX XXXX |
| XXXXXXXX XXXXXXX | XXX XX, XXXX | XXX XXXX |
| XXXXXXXX XXXXXX | XXX XX, XXXX | $1,199,000 XXX XXXX |

Kettleby Public School
Elementary: PublicÉIC Renaissance
Elementary: CatholicLight of Christ Catholic Elementary School
Elementary: CatholicKing City Public School
Elementary: PublicHighview Public School
Elementary: PublicHoly Name Catholic Elementary School
Elementary: CatholicACCESS Program
Secondary: PublicÉSC Renaissance
Secondary: CatholicDr G W Williams Secondary School
Secondary: PublicKing City Secondary School
Secondary: PublicAurora High School
Secondary: PublicCardinal Carter Catholic Secondary School
Secondary: Catholic

