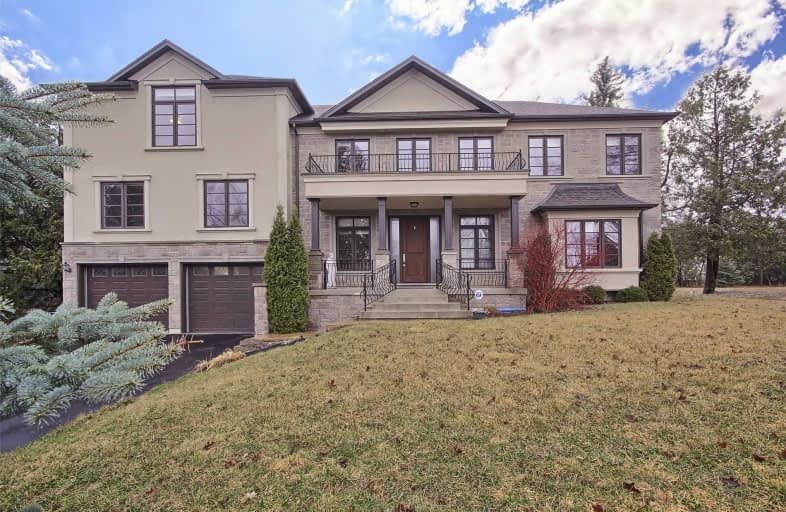
ÉIC Renaissance
Elementary: Catholic
5.15 km
King City Public School
Elementary: Public
1.28 km
Holy Name Catholic Elementary School
Elementary: Catholic
2.00 km
St Raphael the Archangel Catholic Elementary School
Elementary: Catholic
4.41 km
Father Frederick McGinn Catholic Elementary School
Elementary: Catholic
4.54 km
Holy Jubilee Catholic Elementary School
Elementary: Catholic
6.58 km
ACCESS Program
Secondary: Public
6.66 km
ÉSC Renaissance
Secondary: Catholic
5.18 km
King City Secondary School
Secondary: Public
1.31 km
St Joan of Arc Catholic High School
Secondary: Catholic
7.55 km
Cardinal Carter Catholic Secondary School
Secondary: Catholic
6.51 km
St Theresa of Lisieux Catholic High School
Secondary: Catholic
6.57 km







