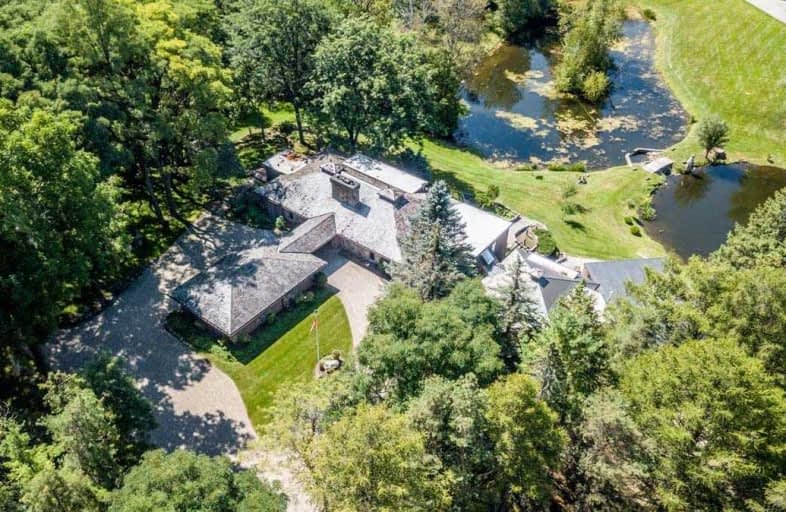Sold on Dec 06, 2019
Note: Property is not currently for sale or for rent.

-
Type: Detached
-
Style: Other
-
Size: 5000 sqft
-
Lot Size: 673.81 x 672.94 Feet
-
Age: No Data
-
Taxes: $16,531 per year
-
Days on Site: 85 Days
-
Added: Dec 09, 2019 (2 months on market)
-
Updated:
-
Last Checked: 2 months ago
-
MLS®#: N4577141
-
Listed By: H.r. horizon realty ltd., brokerage
Unique Multi-Level Custom Home Located On Exclusive 8.8 Acre Estate Directly Adjacent To Kings Riding Golf Club! Features Incl: Vaulted Ceilings, Multiple Walkouts, Balconies & Fireplaces, Floor To Ceiling Windows, Spacious Master W/6Pce. Ensuite, Games Room, Recroom With 2nd Kitchen, Indoor Pool With Sauna, Underground Entrance To Garage, All Rooms Overlook Manicured Grounds With 2 Ponds And Paved Drive To Barn And Storage Area! Bring Your Toys!
Extras
Tennis Court, Hardwood And Slate Flooring, Stainless Appliances, Many Built In Cabinets And Book Shelves, Stone & Wood Exterior Finishes, Slate Roof, Covered Front Entrance, 3 Garage Door Openers, All Window Coverings, Barn Has Gas Heat!
Property Details
Facts for 14650 Bathurst Street, King
Status
Days on Market: 85
Last Status: Sold
Sold Date: Dec 06, 2019
Closed Date: Apr 30, 2020
Expiry Date: Jan 31, 2020
Sold Price: $3,900,000
Unavailable Date: Dec 06, 2019
Input Date: Sep 13, 2019
Prior LSC: Listing with no contract changes
Property
Status: Sale
Property Type: Detached
Style: Other
Size (sq ft): 5000
Area: King
Community: Rural King
Availability Date: Flexible
Inside
Bedrooms: 5
Bedrooms Plus: 1
Bathrooms: 6
Kitchens: 2
Rooms: 14
Den/Family Room: Yes
Air Conditioning: Central Air
Fireplace: Yes
Laundry Level: Main
Central Vacuum: Y
Washrooms: 6
Utilities
Electricity: Yes
Gas: Yes
Cable: Available
Telephone: Yes
Building
Basement: Finished
Basement 2: W/O
Heat Type: Forced Air
Heat Source: Gas
Exterior: Stone
Exterior: Wood
Elevator: N
UFFI: No
Water Supply Type: Drilled Well
Water Supply: Well
Physically Handicapped-Equipped: N
Special Designation: Unknown
Other Structures: Barn
Other Structures: Garden Shed
Retirement: N
Parking
Driveway: Private
Garage Spaces: 3
Garage Type: Attached
Covered Parking Spaces: 20
Total Parking Spaces: 20
Fees
Tax Year: 2019
Tax Legal Description: Pt Ne1/4 Lt 16 Con 2 King Pt 2 65R15552 King
Taxes: $16,531
Highlights
Feature: Lake/Pond
Feature: Rolling
Feature: School Bus Route
Feature: Wooded/Treed
Land
Cross Street: Bathurst And Welling
Municipality District: King
Fronting On: West
Pool: Indoor
Sewer: Septic
Lot Depth: 672.94 Feet
Lot Frontage: 673.81 Feet
Lot Irregularities: Irregular 8.835 Acres
Acres: 5-9.99
Zoning: Rural
Waterfront: None
Additional Media
- Virtual Tour: http://wylieford.homelistingtours.com/listing2/14650-bathurst-street
Rooms
Room details for 14650 Bathurst Street, King
| Type | Dimensions | Description |
|---|---|---|
| Kitchen Main | 4.47 x 10.23 | Granite Counter, Vaulted Ceiling, W/O To Balcony |
| Living Upper | 4.88 x 6.32 | Stone Fireplace, Vaulted Ceiling, Hardwood Floor |
| Dining Lower | 6.87 x 9.13 | Stone Fireplace, Slate Flooring, W/O To Patio |
| Master In Betwn | 5.81 x 6.89 | Fireplace, 6 Pc Ensuite, W/O To Balcony |
| 2nd Br Main | 4.23 x 5.27 | Hardwood Floor, W/O To Balcony, O/Looks Backyard |
| 3rd Br Main | 4.25 x 5.09 | Hardwood Floor, W/O To Balcony, O/Looks Backyard |
| 4th Br Lower | 3.88 x 4.36 | Broadloom, Double Closet, O/Looks Backyard |
| 5th Br Lower | 3.47 x 3.99 | Double Closet, Hardwood Floor, O/Looks Backyard |
| Office Lower | 3.00 x 3.28 | B/I Bookcase, Track Lights, Broadloom |
| Games Lower | 4.14 x 5.69 | Ceramic Floor, B/I Bookcase, W/O To Patio |
| Rec Lower | 6.65 x 9.23 | Wet Bar, Fireplace, W/O To Patio |
| Laundry Main | 2.41 x 3.53 | Slate Flooring, 2 Pc Bath, W/O To Porch |
| XXXXXXXX | XXX XX, XXXX |
XXXX XXX XXXX |
$X,XXX,XXX |
| XXX XX, XXXX |
XXXXXX XXX XXXX |
$X,XXX,XXX | |
| XXXXXXXX | XXX XX, XXXX |
XXXXXXX XXX XXXX |
|
| XXX XX, XXXX |
XXXXXX XXX XXXX |
$XX,XXX | |
| XXXXXXXX | XXX XX, XXXX |
XXXXXXX XXX XXXX |
|
| XXX XX, XXXX |
XXXXXX XXX XXXX |
$XX,XXX |
| XXXXXXXX XXXX | XXX XX, XXXX | $3,900,000 XXX XXXX |
| XXXXXXXX XXXXXX | XXX XX, XXXX | $4,379,000 XXX XXXX |
| XXXXXXXX XXXXXXX | XXX XX, XXXX | XXX XXXX |
| XXXXXXXX XXXXXX | XXX XX, XXXX | $12,000 XXX XXXX |
| XXXXXXXX XXXXXXX | XXX XX, XXXX | XXX XXXX |
| XXXXXXXX XXXXXX | XXX XX, XXXX | $16,000 XXX XXXX |

Our Lady of Grace Catholic Elementary School
Elementary: CatholicLight of Christ Catholic Elementary School
Elementary: CatholicRegency Acres Public School
Elementary: PublicHighview Public School
Elementary: PublicSt Joseph Catholic Elementary School
Elementary: CatholicWellington Public School
Elementary: PublicÉSC Renaissance
Secondary: CatholicDr G W Williams Secondary School
Secondary: PublicAurora High School
Secondary: PublicSir William Mulock Secondary School
Secondary: PublicCardinal Carter Catholic Secondary School
Secondary: CatholicSt Maximilian Kolbe High School
Secondary: Catholic- 7 bath
- 5 bed
- 5000 sqft
2 Jarvis Avenue, Aurora, Ontario • L4G 6W8 • Aurora Estates



