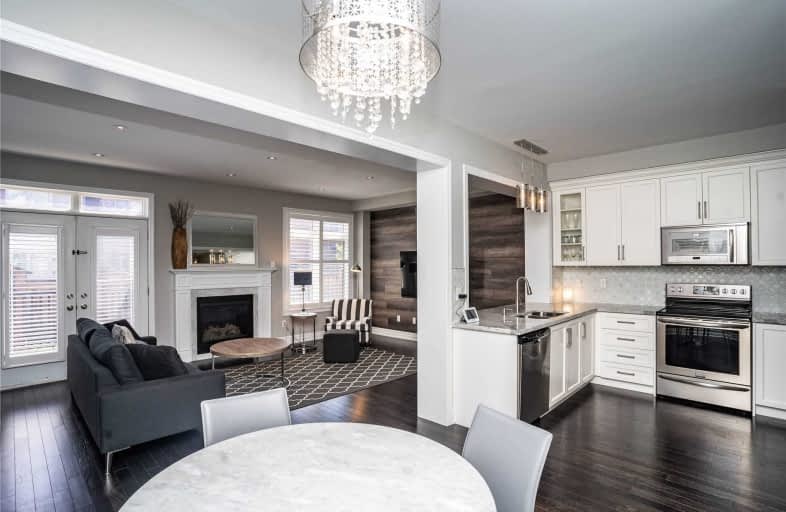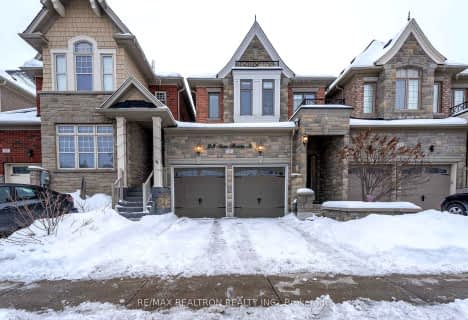Sold on May 30, 2021
Note: Property is not currently for sale or for rent.

-
Type: Att/Row/Twnhouse
-
Style: 2-Storey
-
Lot Size: 29.92 x 110.4 Feet
-
Age: No Data
-
Taxes: $6,200 per year
-
Days on Site: 11 Days
-
Added: May 19, 2021 (1 week on market)
-
Updated:
-
Last Checked: 2 months ago
-
MLS®#: N5241797
-
Listed By: Keller williams referred urban realty, brokerage
Luxury Living In This End Unit Newer Built Link Home With A Beautifully Fully Finished Basement That's Only Attached By The Garage Is Spectacular. Located On One Of The Best Ultra Quiet Streets In The Area This Home Shows Likes It's Almost New. Enjoy A Large Chef's Kitchen With Upgrade Cabinets/Pantry, Custom Window Shutters, Pot Lights, Designer Wall Treatments, Wrought Iron Pickets, Large Format Tiles, Frameless Glass Shower, And A Recessed Gas Fireplace.
Extras
A Luxury Heated 2 Car Garage With Epoxy Floor. With Soaring Ceilings In The Basement There Is Over 3000 Sqft Of Finished Space. Just Steps To Shopping And Schools This Home Is In A Great Location On An Ultra Quiet Low Traffic Street.
Property Details
Facts for 15 Claudview Street, King
Status
Days on Market: 11
Last Status: Sold
Sold Date: May 30, 2021
Closed Date: Jul 26, 2021
Expiry Date: Sep 15, 2021
Sold Price: $1,305,000
Unavailable Date: May 30, 2021
Input Date: May 19, 2021
Prior LSC: Listing with no contract changes
Property
Status: Sale
Property Type: Att/Row/Twnhouse
Style: 2-Storey
Area: King
Community: King City
Availability Date: Tbc
Inside
Bedrooms: 4
Bathrooms: 4
Kitchens: 1
Rooms: 8
Den/Family Room: Yes
Air Conditioning: Central Air
Fireplace: Yes
Washrooms: 4
Building
Basement: Finished
Heat Type: Forced Air
Heat Source: Gas
Exterior: Brick
Exterior: Stone
Water Supply: Municipal
Special Designation: Unknown
Parking
Driveway: Private
Garage Spaces: 2
Garage Type: Attached
Covered Parking Spaces: 2
Total Parking Spaces: 4
Fees
Tax Year: 2020
Tax Legal Description: Plan 65M4277 *See Mpac For Full
Taxes: $6,200
Highlights
Feature: Fenced Yard
Feature: Park
Feature: Public Transit
Feature: School
Land
Cross Street: King Road/Dufferin S
Municipality District: King
Fronting On: East
Pool: None
Sewer: Sewers
Lot Depth: 110.4 Feet
Lot Frontage: 29.92 Feet
Additional Media
- Virtual Tour: https://www.youtube.com/watch?v=uiELoW0MRME
Rooms
Room details for 15 Claudview Street, King
| Type | Dimensions | Description |
|---|---|---|
| Dining Main | 3.35 x 4.20 | Hardwood Floor, Large Window |
| Kitchen Main | 4.00 x 2.65 | Granite Counter, Stainless Steel Appl, Breakfast Bar |
| Breakfast Main | 3.04 x 3.35 | Open Concept, Hardwood Floor, Large Window |
| Family Main | 3.84 x 6.00 | Fireplace, Hardwood Floor, W/O To Deck |
| Master 2nd | 4.57 x 4.05 | 5 Pc Ensuite, W/I Closet, Broadloom |
| 2nd Br 2nd | 3.04 x 3.13 | Broadloom, Closet, Large Window |
| 3rd Br 2nd | 3.04 x 2.74 | Broadloom, Closet, Large Window |
| 4th Br 2nd | 3.23 x 2.74 | Broadloom, Closet, Large Window |

| XXXXXXXX | XXX XX, XXXX |
XXXX XXX XXXX |
$X,XXX,XXX |
| XXX XX, XXXX |
XXXXXX XXX XXXX |
$X,XXX,XXX | |
| XXXXXXXX | XXX XX, XXXX |
XXXX XXX XXXX |
$X,XXX,XXX |
| XXX XX, XXXX |
XXXXXX XXX XXXX |
$X,XXX,XXX | |
| XXXXXXXX | XXX XX, XXXX |
XXXXXXX XXX XXXX |
|
| XXX XX, XXXX |
XXXXXX XXX XXXX |
$X,XXX,XXX | |
| XXXXXXXX | XXX XX, XXXX |
XXXXXXX XXX XXXX |
|
| XXX XX, XXXX |
XXXXXX XXX XXXX |
$X,XXX,XXX | |
| XXXXXXXX | XXX XX, XXXX |
XXXXXXX XXX XXXX |
|
| XXX XX, XXXX |
XXXXXX XXX XXXX |
$X,XXX,XXX | |
| XXXXXXXX | XXX XX, XXXX |
XXXXXXX XXX XXXX |
|
| XXX XX, XXXX |
XXXXXX XXX XXXX |
$XXX,XXX |
| XXXXXXXX XXXX | XXX XX, XXXX | $1,305,000 XXX XXXX |
| XXXXXXXX XXXXXX | XXX XX, XXXX | $1,350,000 XXX XXXX |
| XXXXXXXX XXXX | XXX XX, XXXX | $1,150,000 XXX XXXX |
| XXXXXXXX XXXXXX | XXX XX, XXXX | $1,185,000 XXX XXXX |
| XXXXXXXX XXXXXXX | XXX XX, XXXX | XXX XXXX |
| XXXXXXXX XXXXXX | XXX XX, XXXX | $1,225,000 XXX XXXX |
| XXXXXXXX XXXXXXX | XXX XX, XXXX | XXX XXXX |
| XXXXXXXX XXXXXX | XXX XX, XXXX | $1,249,000 XXX XXXX |
| XXXXXXXX XXXXXXX | XXX XX, XXXX | XXX XXXX |
| XXXXXXXX XXXXXX | XXX XX, XXXX | $1,279,000 XXX XXXX |
| XXXXXXXX XXXXXXX | XXX XX, XXXX | XXX XXXX |
| XXXXXXXX XXXXXX | XXX XX, XXXX | $989,000 XXX XXXX |

ÉIC Renaissance
Elementary: CatholicKing City Public School
Elementary: PublicHoly Name Catholic Elementary School
Elementary: CatholicWindham Ridge Public School
Elementary: PublicKettle Lakes Public School
Elementary: PublicFather Frederick McGinn Catholic Elementary School
Elementary: CatholicACCESS Program
Secondary: PublicÉSC Renaissance
Secondary: CatholicKing City Secondary School
Secondary: PublicAurora High School
Secondary: PublicCardinal Carter Catholic Secondary School
Secondary: CatholicSt Theresa of Lisieux Catholic High School
Secondary: Catholic- 4 bath
- 4 bed
- 2000 sqft
1 Pacific Rim Court West, Richmond Hill, Ontario • L4E 0W8 • Jefferson
- 4 bath
- 4 bed
23 Stan Roots Street, King, Ontario • L7B 0C4 • King City



