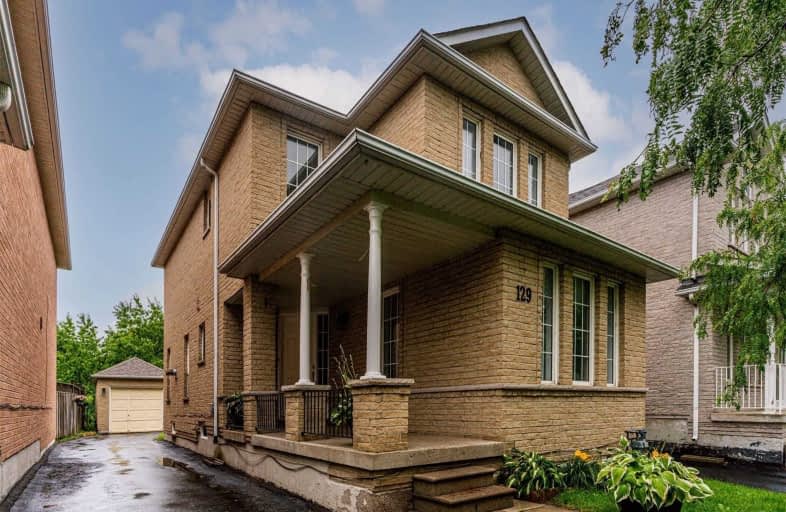
ÉIC Père-Philippe-Lamarche
Elementary: Catholic
0.67 km
École élémentaire Académie Alexandre-Dumas
Elementary: Public
0.79 km
Bliss Carman Senior Public School
Elementary: Public
0.82 km
Mason Road Junior Public School
Elementary: Public
0.59 km
Cedarbrook Public School
Elementary: Public
1.06 km
John McCrae Public School
Elementary: Public
0.89 km
Caring and Safe Schools LC3
Secondary: Public
2.16 km
ÉSC Père-Philippe-Lamarche
Secondary: Catholic
0.67 km
South East Year Round Alternative Centre
Secondary: Public
2.12 km
Blessed Cardinal Newman Catholic School
Secondary: Catholic
2.60 km
R H King Academy
Secondary: Public
1.75 km
Cedarbrae Collegiate Institute
Secondary: Public
2.11 km














