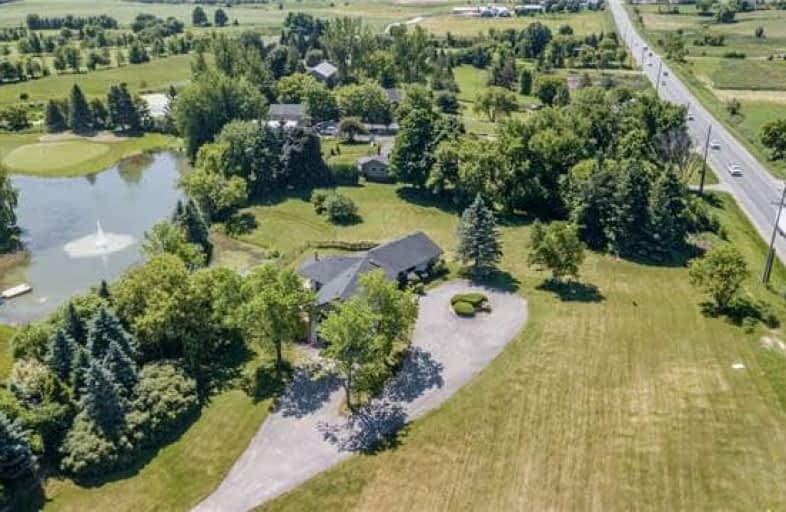Sold on Jul 09, 2018
Note: Property is not currently for sale or for rent.

-
Type: Detached
-
Style: Bungalow
-
Lot Size: 2.24 x 0 Acres
-
Age: No Data
-
Taxes: $9,491 per year
-
Days on Site: 96 Days
-
Added: Sep 07, 2019 (3 months on market)
-
Updated:
-
Last Checked: 2 months ago
-
MLS®#: N4089278
-
Listed By: Engel & volkers toronto uptown, brokerage
Located Within The Estate Community Of Nobleton Lakes Golf Course, This Home Boasts Spacious Rooms And Stunning Views. Entering Off The End Of A Cul De Sac, The Lengthy Driveway Showcases The Home's Unique Architecture And Serene Surroundings. Walking Around The House, You'll Notice Expansive Windows Throughout That Take Advantage Of The Quiet Golf Course, Making This A Truly Peaceful Space For You To Add Your Personal Touch And Call Home.
Extras
2+ Acres, 4 Bdrm Bungalow W/ Lrg Spacious Bsmt, Views From The Golf Course&Pond. 2 Car Garage&Lrg Driveway. Incl:All Appls, Light Fixtures, Gdo, Central Vac, Ride On Lawnmower & Trailor. (Rented:Hot Water Tank And Water Filtration System)
Property Details
Facts for 15 Earlwood Crescent, King
Status
Days on Market: 96
Last Status: Sold
Sold Date: Jul 09, 2018
Closed Date: Sep 10, 2018
Expiry Date: Oct 02, 2018
Sold Price: $1,200,000
Unavailable Date: Jul 09, 2018
Input Date: Apr 06, 2018
Prior LSC: Listing with no contract changes
Property
Status: Sale
Property Type: Detached
Style: Bungalow
Area: King
Community: Nobleton
Availability Date: Tbd
Inside
Bedrooms: 4
Bathrooms: 3
Kitchens: 1
Rooms: 8
Den/Family Room: No
Air Conditioning: Central Air
Fireplace: Yes
Laundry Level: Main
Central Vacuum: Y
Washrooms: 3
Utilities
Electricity: Yes
Gas: No
Cable: Yes
Telephone: Yes
Building
Basement: Finished
Heat Type: Forced Air
Heat Source: Electric
Exterior: Brick
Exterior: Stone
Water Supply Type: Drilled Well
Water Supply: Well
Special Designation: Unknown
Parking
Driveway: Circular
Garage Spaces: 2
Garage Type: Attached
Covered Parking Spaces: 12
Total Parking Spaces: 14
Fees
Tax Year: 2017
Tax Legal Description: Pcl 2-1 Sec M2047 Lt 2 Pl M2047; S/T Lt87479; King
Taxes: $9,491
Highlights
Feature: Cul De Sac
Feature: Fenced Yard
Feature: Golf
Feature: Grnbelt/Conserv
Feature: Lake/Pond
Feature: School
Land
Cross Street: Highway 27/Nobleton
Municipality District: King
Fronting On: South
Pool: None
Sewer: Septic
Lot Frontage: 2.24 Acres
Additional Media
- Virtual Tour: http://wylieford.homelistingtours.com/listing2/15-earlwood-cresent
Rooms
Room details for 15 Earlwood Crescent, King
| Type | Dimensions | Description |
|---|---|---|
| Living Main | - | Fireplace, W/O To Deck |
| Dining Main | - | |
| Kitchen Main | - | Breakfast Area, W/O To Deck, Centre Island |
| Master Main | - | Ensuite Bath, W/I Closet, Picture Window |
| 2nd Br Main | - | Double Closet |
| 3rd Br Main | - | Double Closet |
| 4th Br Main | - | |
| Laundry Main | - |
| XXXXXXXX | XXX XX, XXXX |
XXXX XXX XXXX |
$X,XXX,XXX |
| XXX XX, XXXX |
XXXXXX XXX XXXX |
$X,XXX,XXX | |
| XXXXXXXX | XXX XX, XXXX |
XXXXXXXX XXX XXXX |
|
| XXX XX, XXXX |
XXXXXX XXX XXXX |
$X,XXX,XXX | |
| XXXXXXXX | XXX XX, XXXX |
XXXXXXX XXX XXXX |
|
| XXX XX, XXXX |
XXXXXX XXX XXXX |
$X,XXX,XXX |
| XXXXXXXX XXXX | XXX XX, XXXX | $1,200,000 XXX XXXX |
| XXXXXXXX XXXXXX | XXX XX, XXXX | $1,399,000 XXX XXXX |
| XXXXXXXX XXXXXXXX | XXX XX, XXXX | XXX XXXX |
| XXXXXXXX XXXXXX | XXX XX, XXXX | $1,450,000 XXX XXXX |
| XXXXXXXX XXXXXXX | XXX XX, XXXX | XXX XXXX |
| XXXXXXXX XXXXXX | XXX XX, XXXX | $1,688,000 XXX XXXX |

Schomberg Public School
Elementary: PublicSt Patrick Catholic Elementary School
Elementary: CatholicNobleton Public School
Elementary: PublicSt John the Baptist Elementary School
Elementary: CatholicSt Mary Catholic Elementary School
Elementary: CatholicAllan Drive Middle School
Elementary: PublicTommy Douglas Secondary School
Secondary: PublicKing City Secondary School
Secondary: PublicHumberview Secondary School
Secondary: PublicSt. Michael Catholic Secondary School
Secondary: CatholicSt Jean de Brebeuf Catholic High School
Secondary: CatholicEmily Carr Secondary School
Secondary: Public

