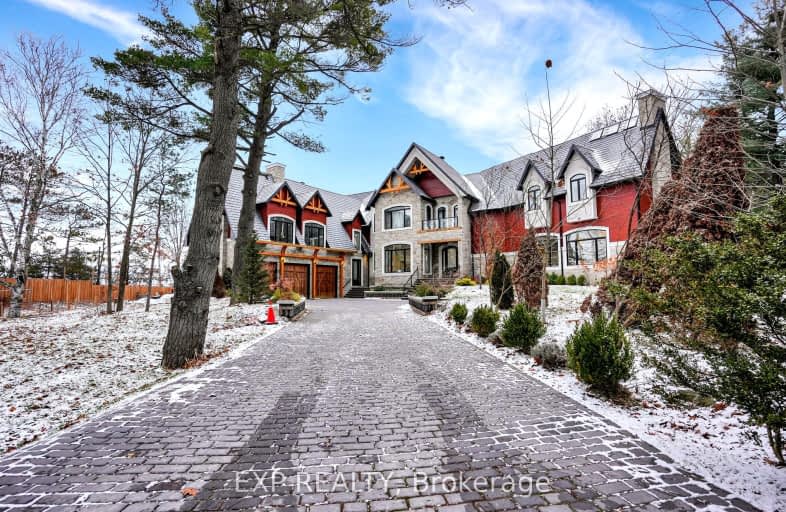Car-Dependent
- Almost all errands require a car.
Somewhat Bikeable
- Almost all errands require a car.

St Nicholas Catholic Elementary School
Elementary: CatholicCrossland Public School
Elementary: PublicPoplar Bank Public School
Elementary: PublicAlexander Muir Public School
Elementary: PublicPhoebe Gilman Public School
Elementary: PublicClearmeadow Public School
Elementary: PublicBradford Campus
Secondary: PublicHoly Trinity High School
Secondary: CatholicDr John M Denison Secondary School
Secondary: PublicBradford District High School
Secondary: PublicAurora High School
Secondary: PublicSir William Mulock Secondary School
Secondary: Public-
The Sociable Pub
17380 Yonge Street, Newmarket, ON L3Y 7R6 4.27km -
St Louis Bar & Grill
17480 Yonge Street, Unit B7A, Newmarket, ON L3Y 8A8 4.28km -
Moxies
17390 Yonge St, Newmarket, ON L3Y 7R6 4.3km
-
Timothy's World Coffee
Upper Canada Mall - EE20, 17600 Yonge Street, Newmarket, ON L3Y 4Z1 4.42km -
Tim Horton
17600 Yonge Street, Newmarket, ON L3Y 4Z1 4.42km -
Starbucks
17600 Yonge St, Newmarket, ON L3Y 4Z1 4.42km
-
Rexall
16900 Yonge Street, Newmarket, ON L3Y 0A3 4.42km -
Shoppers Drug Mart
17555 Yonge Street, Newmarket, ON L3Y 5H6 4.49km -
Metro Pharmacy
16640 Yonge Street, Unit 1, Newmarket, ON L3X 2N8 4.53km
-
The Bistro at Redcrest
17700 Keele Street, King, ON L7B 0G7 1.98km -
SushiGo!
2 - 17080 Bathurst Street, Newmarket, ON L3X 3A5 2.49km -
Taka Sushi House
340 Eagle Street W, Newmarket, ON L3Y 7M2 3.89km
-
Upper Canada Mall
17600 Yonge Street, Newmarket, ON L3Y 4Z1 4.42km -
The Bay
17600 Yonge Street, Newmarket, ON L3Y 4Z1 3.87km -
La Senza
17600 Yonge Street, Newmarket, ON L3Y 4Z1 4.42km
-
Vince’s Market
17600 Yonge St, Market & Co, Newmarket, ON L3Y 4Z1 4.42km -
Metro
16640 Yonge Street, Unit 1, Newmarket, ON L3X 2N8 4.53km -
Win Kuang Asian Foods
16925 Yonge Street, Newmarket, ON L3Y 5Y1 4.5km
-
Lcbo
15830 Bayview Avenue, Aurora, ON L4G 7Y3 7.29km -
The Beer Store
1100 Davis Drive, Newmarket, ON L3Y 8W8 8.5km -
LCBO
94 First Commerce Drive, Aurora, ON L4G 0H5 9.86km
-
Tristar Mechanical Services
Dufferin Street, Suite 2, Newmarket, ON L3Y 4V9 4.71km -
Circle K
17145 Yonge Street, Newmarket, ON L3Y 5L8 4.4km -
Petro-Canada
17111 Yonge Street, Newmarket, ON L3Y 4V7 4.41km
-
Silver City - Main Concession
18195 Yonge Street, East Gwillimbury, ON L9N 0H9 5.2km -
SilverCity Newmarket Cinemas & XSCAPE
18195 Yonge Street, East Gwillimbury, ON L9N 0H9 5.2km -
Cineplex Odeon Aurora
15460 Bayview Avenue, Aurora, ON L4G 7J1 7.75km
-
Newmarket Public Library
438 Park Aveniue, Newmarket, ON L3Y 1W1 6.01km -
Aurora Public Library
15145 Yonge Street, Aurora, ON L4G 1M1 7.32km -
York Region Tutoring
7725 Birchmount Road, Unit 44, Markham, ON L6G 1A8 28.25km
-
Southlake Regional Health Centre
596 Davis Drive, Newmarket, ON L3Y 2P9 6.77km -
National Hypnotherapy Centres
16775 Yonge St, Ste 404, Newmarket, ON L3Y 8V2 4.6km -
Trinity Medical and Travel Clinic
18120 Yonge Street, ,Inside Superstore, East Gwillimbury, ON L9N 0J3 4.9km
-
Mcgregor Farm Park Playground
Newmarket ON L3X 1C8 2.36km -
Lake Simcoe Region Conservation Authority
120 Bayview Pky, Newmarket ON L3Y 3W3 6.45km -
Art Ferguson Park
16195 Bayview Ave (at Brooker Ridge), Newmarket ON L3X 1V8 7.85km
-
BMO Bank of Montreal
17600 Yonge St, Newmarket ON L3Y 4Z1 4.14km -
TD Bank Financial Group
16655 Yonge St (at Mulock Dr.), Newmarket ON L3X 1V6 4.69km -
CIBC Cash Dispenser
540 Mulock Dr, Newmarket ON L3Y 8R9 6.48km



