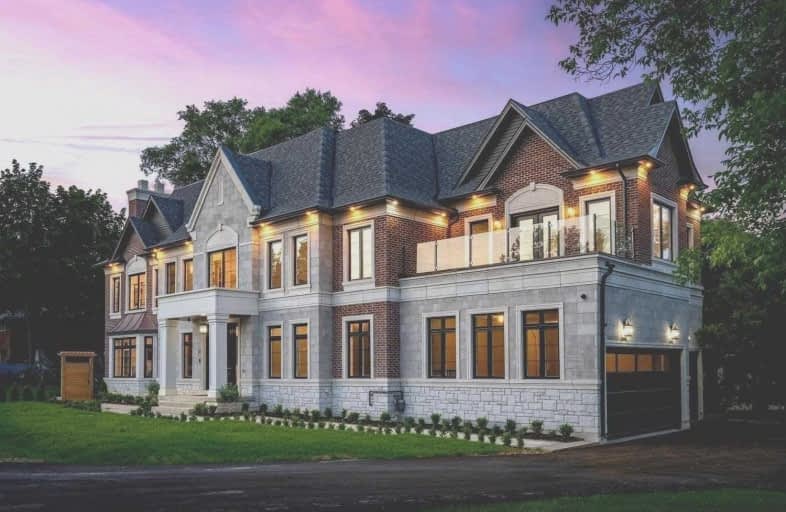Sold on May 14, 2021
Note: Property is not currently for sale or for rent.

-
Type: Detached
-
Style: 2-Storey
-
Size: 5000 sqft
-
Lot Size: 70.79 x 189.53 Feet
-
Age: New
-
Days on Site: 84 Days
-
Added: Feb 18, 2021 (2 months on market)
-
Updated:
-
Last Checked: 2 months ago
-
MLS®#: N5122884
-
Listed By: Homelife hearts realty inc., brokerage
Executive Custom Built Home Offering 5500 Sq/Ft Of Luxurious European Inspired Finishes Throughout. Truly One Of A Kind With Meticulous Attention To Detail & Craftsmanship. Smart Home, Custom Mill-Work Throughout, Wine Cellar, Designer Chefs Kitchen W/48" Wolf Range, 60" Built In Fridge. 3 Car Garage, Hydronic Heated Basement Floor, Custom Paneling, 2 Large Balconies & Covered Loggia, Walkup Basement, Natural Stone Facade & Pre-Cast
Extras
8 Zone Cctv Security Cameras, Smart Home With Smart Switches, Ecobee Climate Control, 6 Zone Russound Speakers, Hydronic Heated Basement Floors, 3 Car Garage, Mahogany Entry Door, Bi Folding Patio Doors
Property Details
Facts for 15 John Street, King
Status
Days on Market: 84
Last Status: Sold
Sold Date: May 14, 2021
Closed Date: Aug 11, 2021
Expiry Date: Jul 19, 2021
Sold Price: $3,450,000
Unavailable Date: May 14, 2021
Input Date: Feb 21, 2021
Property
Status: Sale
Property Type: Detached
Style: 2-Storey
Size (sq ft): 5000
Age: New
Area: King
Community: King City
Availability Date: Tba
Inside
Bedrooms: 5
Bathrooms: 6
Kitchens: 1
Rooms: 16
Den/Family Room: Yes
Air Conditioning: Central Air
Fireplace: Yes
Laundry Level: Upper
Central Vacuum: Y
Washrooms: 6
Building
Basement: Finished
Basement 2: Walk-Up
Heat Type: Forced Air
Heat Source: Gas
Exterior: Brick
Exterior: Stone
Elevator: N
Water Supply: Municipal
Special Designation: Other
Parking
Driveway: Private
Garage Spaces: 3
Garage Type: Attached
Covered Parking Spaces: 6
Total Parking Spaces: 9
Fees
Tax Year: 2020
Tax Legal Description: Pt Lt 2 Pl 366 King As In R417628 ; King
Land
Cross Street: Keele & King Road
Municipality District: King
Fronting On: East
Pool: None
Sewer: Sewers
Lot Depth: 189.53 Feet
Lot Frontage: 70.79 Feet
Rooms
Room details for 15 John Street, King
| Type | Dimensions | Description |
|---|---|---|
| Family Main | 5.50 x 6.80 | Fireplace, Hardwood Floor, B/I Bookcase |
| Kitchen Main | 4.70 x 8.10 | B/I Appliances, Custom Counter, Folding Door |
| Dining Main | 4.40 x 6.00 | Panelled, Hardwood Floor |
| Office Main | 3.40 x 3.70 | Glass Doors, Hardwood Floor |
| Foyer Main | 3.70 x 4.10 | Tile Floor, Panelled |
| Pantry Main | 3.00 x 3.10 | B/I Shelves, Hardwood Floor |
| Master 2nd | 6.30 x 6.60 | W/I Closet, W/O To Balcony, 7 Pc Ensuite |
| 2nd Br 2nd | 4.00 x 4.40 | W/I Closet, Hardwood Floor, 5 Pc Ensuite |
| 3rd Br 2nd | 3.70 x 3.80 | W/I Closet, Hardwood Floor, 4 Pc Ensuite |
| 4th Br 2nd | 5.30 x 7.00 | W/I Closet, W/O To Balcony, 4 Pc Ensuite |
| 5th Br 2nd | 4.40 x 4.40 | W/I Closet, Hardwood Floor, 4 Pc Ensuite |
| Rec Bsmt | - | Heated Floor, Partly Finished |
| XXXXXXXX | XXX XX, XXXX |
XXXX XXX XXXX |
$X,XXX,XXX |
| XXX XX, XXXX |
XXXXXX XXX XXXX |
$X,XXX,XXX | |
| XXXXXXXX | XXX XX, XXXX |
XXXXXXX XXX XXXX |
|
| XXX XX, XXXX |
XXXXXX XXX XXXX |
$X,XXX,XXX | |
| XXXXXXXX | XXX XX, XXXX |
XXXXXXXX XXX XXXX |
|
| XXX XX, XXXX |
XXXXXX XXX XXXX |
$X,XXX,XXX | |
| XXXXXXXX | XXX XX, XXXX |
XXXX XXX XXXX |
$XXX,XXX |
| XXX XX, XXXX |
XXXXXX XXX XXXX |
$XXX,XXX | |
| XXXXXXXX | XXX XX, XXXX |
XXXX XXX XXXX |
$XXX,XXX |
| XXX XX, XXXX |
XXXXXX XXX XXXX |
$XXX,XXX |
| XXXXXXXX XXXX | XXX XX, XXXX | $3,450,000 XXX XXXX |
| XXXXXXXX XXXXXX | XXX XX, XXXX | $3,599,999 XXX XXXX |
| XXXXXXXX XXXXXXX | XXX XX, XXXX | XXX XXXX |
| XXXXXXXX XXXXXX | XXX XX, XXXX | $3,599,999 XXX XXXX |
| XXXXXXXX XXXXXXXX | XXX XX, XXXX | XXX XXXX |
| XXXXXXXX XXXXXX | XXX XX, XXXX | $3,849,999 XXX XXXX |
| XXXXXXXX XXXX | XXX XX, XXXX | $880,000 XXX XXXX |
| XXXXXXXX XXXXXX | XXX XX, XXXX | $889,000 XXX XXXX |
| XXXXXXXX XXXX | XXX XX, XXXX | $680,000 XXX XXXX |
| XXXXXXXX XXXXXX | XXX XX, XXXX | $599,000 XXX XXXX |

ÉIC Renaissance
Elementary: CatholicKing City Public School
Elementary: PublicHoly Name Catholic Elementary School
Elementary: CatholicSt Raphael the Archangel Catholic Elementary School
Elementary: CatholicFather Frederick McGinn Catholic Elementary School
Elementary: CatholicHoly Jubilee Catholic Elementary School
Elementary: CatholicACCESS Program
Secondary: PublicÉSC Renaissance
Secondary: CatholicKing City Secondary School
Secondary: PublicSt Joan of Arc Catholic High School
Secondary: CatholicCardinal Carter Catholic Secondary School
Secondary: CatholicSt Theresa of Lisieux Catholic High School
Secondary: Catholic- 5 bath
- 5 bed
- 5000 sqft
26 James Stokes Court, King, Ontario • L7B 0M7 • King City
- 10 bath
- 5 bed
445 Warren Road, King, Ontario • L7B 1C4 • King City




