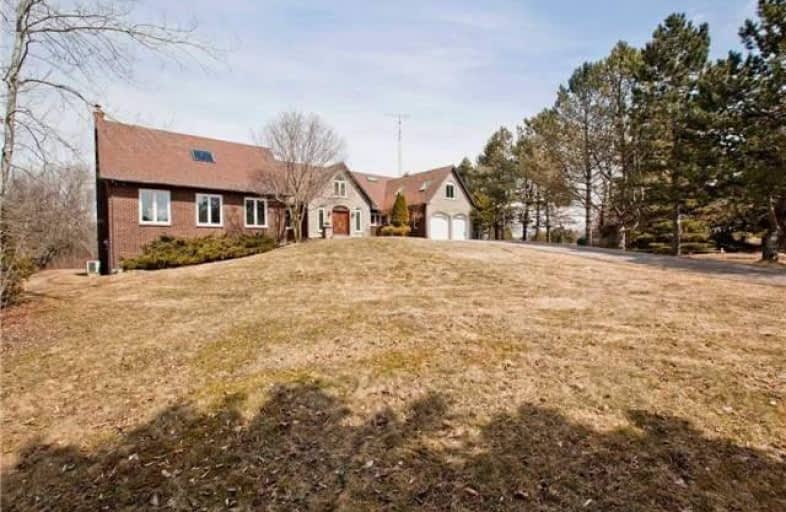Removed on Jul 18, 2019
Note: Property is not currently for sale or for rent.

-
Type: Detached
-
Style: 2-Storey
-
Size: 5000 sqft
-
Lot Size: 200.45 x 380 Feet
-
Age: No Data
-
Taxes: $13,200 per year
-
Days on Site: 85 Days
-
Added: Sep 07, 2019 (2 months on market)
-
Updated:
-
Last Checked: 2 months ago
-
MLS®#: N4426166
-
Listed By: Bay street group inc., brokerage
* Must See * Luxurious & Fabulous Layout On A 2 Acres Land, Immaculate Bright & Spacious On Prime Crt. Location In Desired King Estates, 7000+ Sqf Living Space. Brand New Interior From Top To Bottom! 5+1 Br, 6 Bathroom. 3 Fireplaces. Open Concept. Finished Basement With Rec. Room, Sauna, Exercise Room, Billiard Room, Pot. Media Room. *Professional Landscape*, Close To Hwy, Gotrain, Bank, Mall And Everything!
Extras
All Appliances On Site, 2 Furnaces, Cac. All Elfs, Window Cov.
Property Details
Facts for 15 Lockhart Lane, King
Status
Days on Market: 85
Last Status: Suspended
Sold Date: Jun 08, 2025
Closed Date: Nov 30, -0001
Expiry Date: Jul 31, 2019
Unavailable Date: Jul 18, 2019
Input Date: Apr 24, 2019
Prior LSC: Listing with no contract changes
Property
Status: Sale
Property Type: Detached
Style: 2-Storey
Size (sq ft): 5000
Area: King
Community: King City
Inside
Bedrooms: 5
Bedrooms Plus: 1
Bathrooms: 6
Kitchens: 1
Rooms: 11
Den/Family Room: Yes
Air Conditioning: Central Air
Fireplace: Yes
Washrooms: 6
Building
Basement: Fin W/O
Basement 2: Finished
Heat Type: Forced Air
Heat Source: Gas
Exterior: Brick
Water Supply: Well
Special Designation: Unknown
Parking
Driveway: Pvt Double
Garage Spaces: 2
Garage Type: Attached
Covered Parking Spaces: 10
Total Parking Spaces: 12
Fees
Tax Year: 2018
Tax Legal Description: Pcl 51-1 Secm32
Taxes: $13,200
Highlights
Feature: Cul De Sac
Feature: Golf
Feature: Library
Feature: School
Feature: Wooded/Treed
Land
Cross Street: Keele/Kingcross
Municipality District: King
Fronting On: West
Pool: None
Sewer: Septic
Lot Depth: 380 Feet
Lot Frontage: 200.45 Feet
Lot Irregularities: Irregular See Attache
Rooms
Room details for 15 Lockhart Lane, King
| Type | Dimensions | Description |
|---|---|---|
| Living Main | 6.71 x 9.30 | Fireplace, W/O To Yard, Broadloom |
| Dining Main | 3.65 x 8.25 | Hardwood Floor, Bay Window, Crown Moulding |
| Kitchen Main | 6.18 x 7.43 | Centre Island, B/I Appliances, Eat-In Kitchen |
| Breakfast Main | 6.18 x 7.43 | Combined W/Kitchen, B/I Shelves, Picture Window |
| Solarium Main | 3.58 x 3.18 | W/O To Yard, French Doors, Cathedral Ceiling |
| Family Main | 3.90 x 6.15 | Fireplace, French Doors, Combined W/Sunroom |
| Master 2nd | 5.80 x 4.55 | Fireplace, Hardwood Floor, 4 Pc Ensuite |
| 2nd Br 2nd | 3.58 x 6.10 | O/Looks Backyard, Hardwood Floor, 4 Pc Ensuite |
| 3rd Br 2nd | 4.75 x 5.90 | Double Closet, Hardwood Floor, 4 Pc Ensuite |
| 4th Br 2nd | 3.23 x 5.98 | Broadloom, W/I Closet, Above Grade Window |
| 5th Br 2nd | 3.43 x 6.68 | Fireplace, Pot Lights, O/Looks Ravine |
| Rec Bsmt | 19.80 x 12.59 | Broadloom, Open Concept, W/O To Yard |
| XXXXXXXX | XXX XX, XXXX |
XXXXXXX XXX XXXX |
|
| XXX XX, XXXX |
XXXXXX XXX XXXX |
$X,XXX,XXX | |
| XXXXXXXX | XXX XX, XXXX |
XXXXXXX XXX XXXX |
|
| XXX XX, XXXX |
XXXXXX XXX XXXX |
$X,XXX,XXX | |
| XXXXXXXX | XXX XX, XXXX |
XXXX XXX XXXX |
$X,XXX,XXX |
| XXX XX, XXXX |
XXXXXX XXX XXXX |
$X,XXX,XXX | |
| XXXXXXXX | XXX XX, XXXX |
XXXXXXXX XXX XXXX |
|
| XXX XX, XXXX |
XXXXXX XXX XXXX |
$X,XXX,XXX |
| XXXXXXXX XXXXXXX | XXX XX, XXXX | XXX XXXX |
| XXXXXXXX XXXXXX | XXX XX, XXXX | $2,880,000 XXX XXXX |
| XXXXXXXX XXXXXXX | XXX XX, XXXX | XXX XXXX |
| XXXXXXXX XXXXXX | XXX XX, XXXX | $2,998,000 XXX XXXX |
| XXXXXXXX XXXX | XXX XX, XXXX | $1,500,000 XXX XXXX |
| XXXXXXXX XXXXXX | XXX XX, XXXX | $1,599,999 XXX XXXX |
| XXXXXXXX XXXXXXXX | XXX XX, XXXX | XXX XXXX |
| XXXXXXXX XXXXXX | XXX XX, XXXX | $1,699,000 XXX XXXX |

ÉIC Renaissance
Elementary: CatholicLight of Christ Catholic Elementary School
Elementary: CatholicKing City Public School
Elementary: PublicHoly Name Catholic Elementary School
Elementary: CatholicSt Raphael the Archangel Catholic Elementary School
Elementary: CatholicFather Frederick McGinn Catholic Elementary School
Elementary: CatholicACCESS Program
Secondary: PublicÉSC Renaissance
Secondary: CatholicKing City Secondary School
Secondary: PublicAurora High School
Secondary: PublicSt Joan of Arc Catholic High School
Secondary: CatholicCardinal Carter Catholic Secondary School
Secondary: Catholic- 10 bath
- 5 bed
445 Warren Road, King, Ontario • L7B 1C4 • King City
- 4 bath
- 5 bed
- 3500 sqft
119 Dennison Street, King, Ontario • L7B 1B8 • King City
- 3 bath
- 5 bed
- 3000 sqft
42 Banner Lane, King, Ontario • L7B 1K2 • King City





