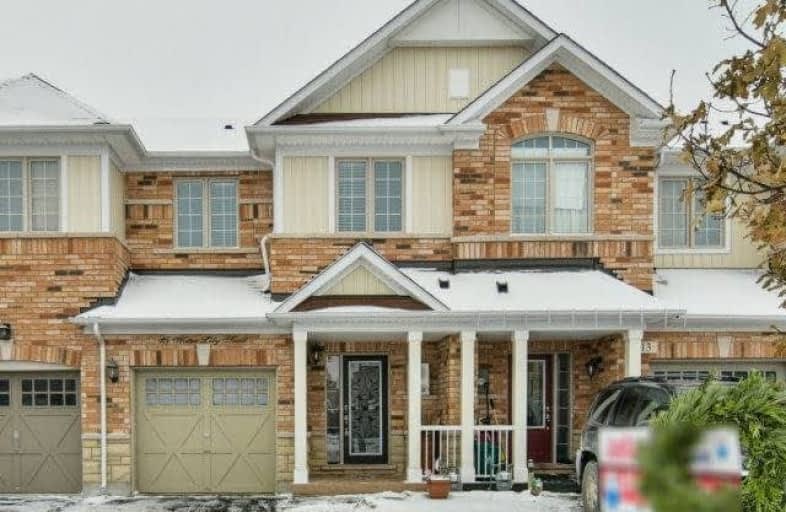Sold on Jan 31, 2018
Note: Property is not currently for sale or for rent.

-
Type: Att/Row/Twnhouse
-
Style: 2-Storey
-
Size: 1100 sqft
-
Lot Size: 21.38 x 122.37 Feet
-
Age: 6-15 years
-
Taxes: $3,856 per year
-
Days on Site: 12 Days
-
Added: Sep 07, 2019 (1 week on market)
-
Updated:
-
Last Checked: 2 months ago
-
MLS®#: N4024174
-
Listed By: Re/max west signature realty inc., brokerage
Lovely Schomberg Townhouse With Over $30K Spent On Upgrades! Hdwd Flrs,9Ft Smooth Ceilings,Pot Lts,Maple Kitchen,S/S Appliances,Amazing Custom Waffle Ceilings Plus Custom Mouldings Thru-Out!Upgraded Trim+Hardware,Oak Staircase Open Concept Layout,Large Master With W/I Closet+Ens,2nd Flr Laundry,Access Door To Garage,Prof Fin Bsmt W/Wet Bar,Fenced Yard,Extra Long Driveway,Great Value--Must See!!
Extras
Stainless Steel Fridge,Gas Stove,Dishwasher,Washer,Dryer,Cac,Cvac R/I,Garage Door Opener,All Elf's,All Window Coverings,Shed,Gas Bbq Line.
Property Details
Facts for 15 Waterlily Trail, King
Status
Days on Market: 12
Last Status: Sold
Sold Date: Jan 31, 2018
Closed Date: Mar 23, 2018
Expiry Date: Apr 30, 2018
Sold Price: $633,000
Unavailable Date: Jan 31, 2018
Input Date: Jan 19, 2018
Property
Status: Sale
Property Type: Att/Row/Twnhouse
Style: 2-Storey
Size (sq ft): 1100
Age: 6-15
Area: King
Community: Schomberg
Availability Date: 30-60 Days/Tba
Inside
Bedrooms: 3
Bathrooms: 3
Kitchens: 1
Rooms: 6
Den/Family Room: No
Air Conditioning: Central Air
Fireplace: No
Washrooms: 3
Building
Basement: Finished
Heat Type: Forced Air
Heat Source: Gas
Exterior: Brick
Water Supply: Municipal
Special Designation: Unknown
Parking
Driveway: Private
Garage Spaces: 1
Garage Type: Attached
Covered Parking Spaces: 2
Total Parking Spaces: 3
Fees
Tax Year: 2017
Tax Legal Description: Plan 65M4148 Ptblk124 Rp65R32823 Parts 10 And 11
Taxes: $3,856
Highlights
Feature: Golf
Feature: Grnbelt/Conserv
Feature: Library
Feature: Place Of Worship
Feature: Rec Centre
Feature: School
Land
Cross Street: Hwy 27 / Hwy 9 / Mai
Municipality District: King
Fronting On: South
Pool: None
Sewer: Sewers
Lot Depth: 122.37 Feet
Lot Frontage: 21.38 Feet
Zoning: Residential
Additional Media
- Virtual Tour: http://unbranded.mediatours.ca/property/15-waterlily-trail-schomberg/
Rooms
Room details for 15 Waterlily Trail, King
| Type | Dimensions | Description |
|---|---|---|
| Kitchen Main | 2.26 x 3.53 | Ceramic Floor, W/O To Deck, Centre Island |
| Living Main | 3.56 x 4.98 | Hardwood Floor, Open Concept |
| Dining Main | 3.05 x 3.07 | Hardwood Floor, Open Concept |
| Master 2nd | 3.67 x 4.10 | Broadloom, W/I Closet, 4 Pc Ensuite |
| 2nd Br 2nd | 2.78 x 4.04 | Broadloom, Closet |
| 3rd Br 2nd | 2.80 x 4.54 | Broadloom, Closet |
| Family Bsmt | 2.72 x 5.45 | Laminate |
| Other Bsmt | 1.69 x 3.24 | Laminate |
| Den Bsmt | 2.30 x 3.53 | Laminate |
| XXXXXXXX | XXX XX, XXXX |
XXXX XXX XXXX |
$XXX,XXX |
| XXX XX, XXXX |
XXXXXX XXX XXXX |
$XXX,XXX |
| XXXXXXXX XXXX | XXX XX, XXXX | $633,000 XXX XXXX |
| XXXXXXXX XXXXXX | XXX XX, XXXX | $648,800 XXX XXXX |

Schomberg Public School
Elementary: PublicSir William Osler Public School
Elementary: PublicKettleby Public School
Elementary: PublicTecumseth South Central Public School
Elementary: PublicSt Patrick Catholic Elementary School
Elementary: CatholicNobleton Public School
Elementary: PublicBradford Campus
Secondary: PublicHoly Trinity High School
Secondary: CatholicSt Thomas Aquinas Catholic Secondary School
Secondary: CatholicBradford District High School
Secondary: PublicHumberview Secondary School
Secondary: PublicSt. Michael Catholic Secondary School
Secondary: Catholic

