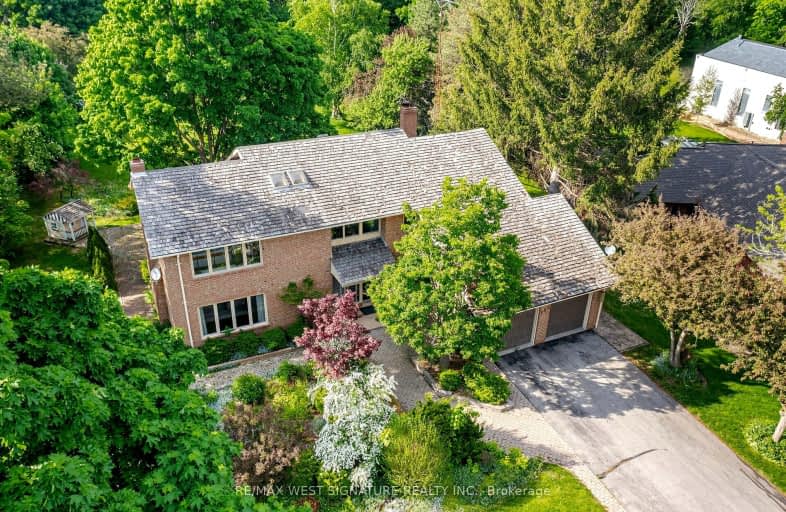
ÉIC Renaissance
Elementary: Catholic
4.71 km
Light of Christ Catholic Elementary School
Elementary: Catholic
5.47 km
King City Public School
Elementary: Public
1.61 km
Holy Name Catholic Elementary School
Elementary: Catholic
2.43 km
St Raphael the Archangel Catholic Elementary School
Elementary: Catholic
5.54 km
Father Frederick McGinn Catholic Elementary School
Elementary: Catholic
4.73 km
ACCESS Program
Secondary: Public
6.51 km
ÉSC Renaissance
Secondary: Catholic
4.74 km
King City Secondary School
Secondary: Public
1.79 km
Aurora High School
Secondary: Public
7.73 km
St Joan of Arc Catholic High School
Secondary: Catholic
8.69 km
Cardinal Carter Catholic Secondary School
Secondary: Catholic
6.15 km
-
Maple Trails Park
6.41km -
William Kennedy Park
Kennedy St (Corenr ridge Road), Aurora ON 6.76km -
Lake Wilcox Park
Sunset Beach Rd, Richmond Hill ON 8.63km
-
BMO Bank of Montreal
11680 Yonge St (at Tower Hill Rd.), Richmond Hill ON L4E 0K4 7.75km -
RBC Royal Bank
1420 Major MacKenzie Dr (at Dufferin St), Vaughan ON L6A 4H6 9.42km -
TD Bank Financial Group
1370 Major MacKenzie Dr (at Benson Dr.), Maple ON L6A 4H6 9.49km





