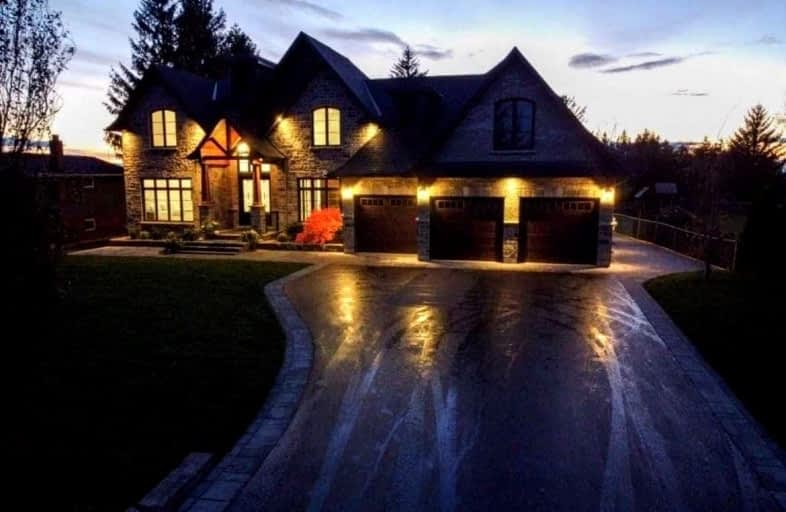Sold on Dec 07, 2021
Note: Property is not currently for sale or for rent.

-
Type: Detached
-
Style: Bungalow
-
Lot Size: 100 x 240 Feet
-
Age: No Data
-
Days on Site: 21 Days
-
Added: Nov 16, 2021 (3 weeks on market)
-
Updated:
-
Last Checked: 2 months ago
-
MLS®#: N5433825
-
Listed By: Sutton group-admiral realty inc., brokerage
Brand New Custom Built Luxury Bungalow-Loft With 4500 Sq Ft On Main & Upper Level/Loft. Set Back From Road W/Lavishing Trees & Landscaping. Magnificent Luxury With High Quality Build/Material,High Ceiling 12 Ft & 10 Ft, Crown Molding Through Out.Custom Build Kitchen W/Over Size Walking Pantry Overlooking Garden.Large Master Bedroom W/Walking In Closet & Heated Floor & 5 Pic En-Suite Over Looking Breathtaking Views Of Gorgeous Backyard. Main Floor 2nd Bedroom.
Extras
Additional Two En-Suite Bedrooms Each With With Walk In Closet And Large Windows Located On The Loft. Large Backyard With Potential To Install Your Own Over Size Pool. Over 3000 Sq Ft Walk Out Basement. Watch You Tube Video/Virtual Tour.
Property Details
Facts for 15276 Keele Street, King
Status
Days on Market: 21
Last Status: Sold
Sold Date: Dec 07, 2021
Closed Date: May 13, 2022
Expiry Date: Mar 31, 2022
Sold Price: $3,625,000
Unavailable Date: Dec 07, 2021
Input Date: Nov 16, 2021
Prior LSC: Listing with no contract changes
Property
Status: Sale
Property Type: Detached
Style: Bungalow
Area: King
Community: Rural King
Availability Date: Tba
Inside
Bedrooms: 4
Bedrooms Plus: 1
Bathrooms: 5
Kitchens: 1
Rooms: 11
Den/Family Room: Yes
Air Conditioning: Central Air
Fireplace: Yes
Washrooms: 5
Building
Basement: Sep Entrance
Basement 2: W/O
Heat Type: Forced Air
Heat Source: Propane
Exterior: Brick
Exterior: Stone
Water Supply: Well
Special Designation: Unknown
Parking
Driveway: Private
Garage Spaces: 3
Garage Type: Attached
Covered Parking Spaces: 8
Total Parking Spaces: 11
Fees
Tax Year: 2021
Tax Legal Description: Pt Lt 21 Con 4 King As In R561355; King
Land
Cross Street: Keele/17th Sideroad
Municipality District: King
Fronting On: East
Pool: None
Sewer: Septic
Lot Depth: 240 Feet
Lot Frontage: 100 Feet
Acres: .50-1.99
Additional Media
- Virtual Tour: https://www.youtube.com/watch?v=U0mLXJz2Kro
Rooms
Room details for 15276 Keele Street, King
| Type | Dimensions | Description |
|---|---|---|
| Dining Main | 17.00 x 11.00 | |
| Pantry Main | 6.00 x 18.00 | |
| Kitchen Main | 15.00 x 18.00 | |
| Living Main | 25.00 x 18.00 | |
| Prim Bdrm Main | 15.00 x 24.00 | |
| Br Main | 13.50 x 15.00 | |
| Study Main | 13.00 x 14.50 | |
| Foyer Main | 9.00 x 11.00 | |
| 2nd Br Main | 13.00 x 21.00 | |
| 3rd Br Main | 13.50 x 18.00 | |
| Bathroom Main | 5.50 x 9.00 | |
| Bathroom Main | 6.00 x 10.00 |

| XXXXXXXX | XXX XX, XXXX |
XXXX XXX XXXX |
$X,XXX,XXX |
| XXX XX, XXXX |
XXXXXX XXX XXXX |
$X,XXX,XXX | |
| XXXXXXXX | XXX XX, XXXX |
XXXXXXX XXX XXXX |
|
| XXX XX, XXXX |
XXXXXX XXX XXXX |
$X,XXX,XXX | |
| XXXXXXXX | XXX XX, XXXX |
XXXXXXX XXX XXXX |
|
| XXX XX, XXXX |
XXXXXX XXX XXXX |
$XXX,XXX |
| XXXXXXXX XXXX | XXX XX, XXXX | $3,625,000 XXX XXXX |
| XXXXXXXX XXXXXX | XXX XX, XXXX | $3,980,000 XXX XXXX |
| XXXXXXXX XXXXXXX | XXX XX, XXXX | XXX XXXX |
| XXXXXXXX XXXXXX | XXX XX, XXXX | $4,250,000 XXX XXXX |
| XXXXXXXX XXXXXXX | XXX XX, XXXX | XXX XXXX |
| XXXXXXXX XXXXXX | XXX XX, XXXX | $925,000 XXX XXXX |

Kettleby Public School
Elementary: PublicOur Lady of Grace Catholic Elementary School
Elementary: CatholicLight of Christ Catholic Elementary School
Elementary: CatholicKing City Public School
Elementary: PublicHighview Public School
Elementary: PublicHoly Name Catholic Elementary School
Elementary: CatholicÉSC Renaissance
Secondary: CatholicDr G W Williams Secondary School
Secondary: PublicKing City Secondary School
Secondary: PublicAurora High School
Secondary: PublicSir William Mulock Secondary School
Secondary: PublicCardinal Carter Catholic Secondary School
Secondary: Catholic- — bath
- — bed
15670 Keele Street, King, Ontario • L7B 1A3 • Rural King
- 4 bath
- 4 bed
14385 Jane Street, King, Ontario • L7B 1A3 • Rural King



