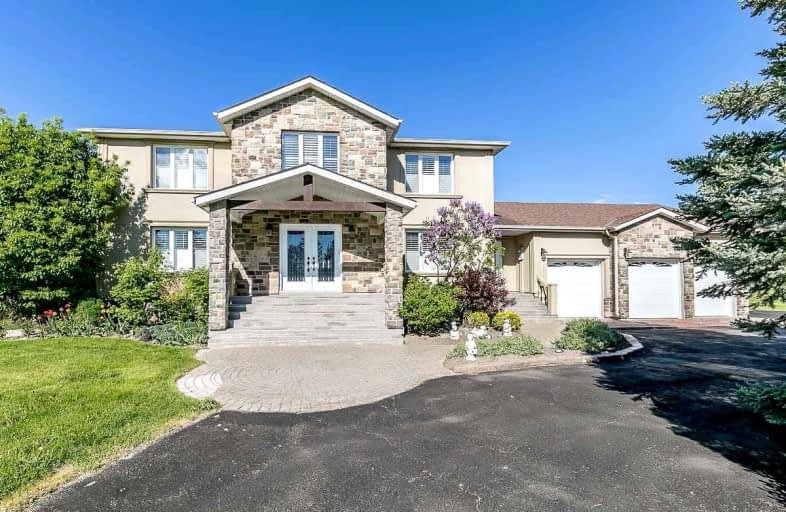Sold on Oct 04, 2022
Note: Property is not currently for sale or for rent.

-
Type: Detached
-
Style: 2-Storey
-
Lot Size: 198.53 x 468.29 Feet
-
Age: No Data
-
Taxes: $9,175 per year
-
Days on Site: 75 Days
-
Added: Jul 21, 2022 (2 months on market)
-
Updated:
-
Last Checked: 2 months ago
-
MLS®#: N5705165
-
Listed By: Coldwell banker select real estate, brokerage
One Of A Kind Custom Built Estate Situated On A 2+ Acre Cleared Lot Surrounded By Mature Trees. The Impressive Foyer Boasts 24 Ft Ceilings With Skylight & An Oak Scarlett O'hara Staircase. The Home Offers Marble And Hardwood Flooring Throughout, Gourmet Solid Oak Kitchen Featuring A Large Peninsula With Granite Countertops, Ss Appliances, 2 Gas Fireplaces & A Landscaped Backyard Oasis Complete With Inground Saltwater Pool, Hot Tub & Gazebo To Enjoy All Summer Long!
Extras
**Rare Location That Offers Natural Gas Heating & High Speed Internet Already Hooked Up!** Furnace 2020, Garage Doors 2020, New Pool Liner 2019. Incl All Appliances, Window Coverings, Light Fixtures, Security System & All Pool Equipment.
Property Details
Facts for 15280 Jane Street, King
Status
Days on Market: 75
Last Status: Sold
Sold Date: Oct 04, 2022
Closed Date: Oct 12, 2022
Expiry Date: Dec 21, 2022
Sold Price: $2,800,000
Unavailable Date: Oct 04, 2022
Input Date: Jul 21, 2022
Prior LSC: Listing with no contract changes
Property
Status: Sale
Property Type: Detached
Style: 2-Storey
Area: King
Community: King City
Availability Date: 30/60 Days
Inside
Bedrooms: 4
Bedrooms Plus: 1
Bathrooms: 4
Kitchens: 1
Kitchens Plus: 1
Rooms: 14
Den/Family Room: Yes
Air Conditioning: Central Air
Fireplace: Yes
Laundry Level: Main
Central Vacuum: Y
Washrooms: 4
Utilities
Electricity: Available
Gas: Available
Cable: Available
Telephone: Available
Building
Basement: Finished
Basement 2: Sep Entrance
Heat Type: Forced Air
Heat Source: Gas
Exterior: Stone
Exterior: Stucco/Plaster
Water Supply Type: Drilled Well
Water Supply: Well
Special Designation: Unknown
Parking
Driveway: Private
Garage Spaces: 3
Garage Type: Attached
Covered Parking Spaces: 50
Total Parking Spaces: 53
Fees
Tax Year: 2021
Tax Legal Description: Pt Lt 21 Con 5 King Pt 2 65R6280 ; S/T Ki26444 Kin
Taxes: $9,175
Highlights
Feature: Clear View
Feature: Level
Feature: School Bus Route
Land
Cross Street: Jane St & 17th Sdrd
Municipality District: King
Fronting On: West
Parcel Number: 033830093
Pool: Inground
Sewer: Septic
Lot Depth: 468.29 Feet
Lot Frontage: 198.53 Feet
Lot Irregularities: 2.117 Acres!
Acres: 2-4.99
Rooms
Room details for 15280 Jane Street, King
| Type | Dimensions | Description |
|---|---|---|
| Kitchen Main | 4.50 x 8.20 | Granite Counter, Eat-In Kitchen, Large Window |
| Family Main | 4.90 x 4.60 | Hardwood Floor, Gas Fireplace, W/O To Porch |
| Dining Main | 3.80 x 4.50 | Hardwood Floor, California Shutters, Large Window |
| Living Main | 3.80 x 4.20 | Hardwood Floor, California Shutters, Large Window |
| Library Main | 3.00 x 4.90 | Hardwood Floor, California Shutters, Large Window |
| Laundry Main | 2.60 x 2.40 | W/O To Garage |
| Prim Bdrm 2nd | 4.90 x 4.60 | W/I Closet, 5 Pc Ensuite, Balcony |
| 2nd Br 2nd | 3.70 x 4.60 | Hardwood Floor, W/I Closet, Large Window |
| 3rd Br 2nd | 4.40 x 3.80 | Hardwood Floor, W/I Closet, Large Window |
| 4th Br 2nd | 4.60 x 3.80 | Hardwood Floor, Large Closet, Large Window |
| Great Rm Bsmt | 10.80 x 8.80 | Eat-In Kitchen, Gas Fireplace, Walk-Up |
| Exercise Bsmt | 3.70 x 4.30 | Mirrored Walls, Closet |
| XXXXXXXX | XXX XX, XXXX |
XXXX XXX XXXX |
$X,XXX,XXX |
| XXX XX, XXXX |
XXXXXX XXX XXXX |
$X,XXX,XXX | |
| XXXXXXXX | XXX XX, XXXX |
XXXXXXX XXX XXXX |
|
| XXX XX, XXXX |
XXXXXX XXX XXXX |
$X,XXX,XXX | |
| XXXXXXXX | XXX XX, XXXX |
XXXXXXXX XXX XXXX |
|
| XXX XX, XXXX |
XXXXXX XXX XXXX |
$X,XXX,XXX | |
| XXXXXXXX | XXX XX, XXXX |
XXXXXXXX XXX XXXX |
|
| XXX XX, XXXX |
XXXXXX XXX XXXX |
$X,XXX,XXX |
| XXXXXXXX XXXX | XXX XX, XXXX | $2,800,000 XXX XXXX |
| XXXXXXXX XXXXXX | XXX XX, XXXX | $3,099,000 XXX XXXX |
| XXXXXXXX XXXXXXX | XXX XX, XXXX | XXX XXXX |
| XXXXXXXX XXXXXX | XXX XX, XXXX | $3,299,000 XXX XXXX |
| XXXXXXXX XXXXXXXX | XXX XX, XXXX | XXX XXXX |
| XXXXXXXX XXXXXX | XXX XX, XXXX | $3,188,000 XXX XXXX |
| XXXXXXXX XXXXXXXX | XXX XX, XXXX | XXX XXXX |
| XXXXXXXX XXXXXX | XXX XX, XXXX | $3,188,000 XXX XXXX |

Kettleby Public School
Elementary: PublicÉIC Renaissance
Elementary: CatholicLight of Christ Catholic Elementary School
Elementary: CatholicKing City Public School
Elementary: PublicHighview Public School
Elementary: PublicHoly Name Catholic Elementary School
Elementary: CatholicÉSC Renaissance
Secondary: CatholicDr G W Williams Secondary School
Secondary: PublicKing City Secondary School
Secondary: PublicAurora High School
Secondary: PublicSir William Mulock Secondary School
Secondary: PublicCardinal Carter Catholic Secondary School
Secondary: Catholic- — bath
- — bed
15670 Keele Street, King, Ontario • L7B 1A3 • Rural King
- 5 bath
- 4 bed
- 3500 sqft
260 Churchill Avenue, King, Ontario • L7B 0G9 • Rural King
- 4 bath
- 4 bed
14385 Jane Street, King, Ontario • L7B 1A3 • Rural King





