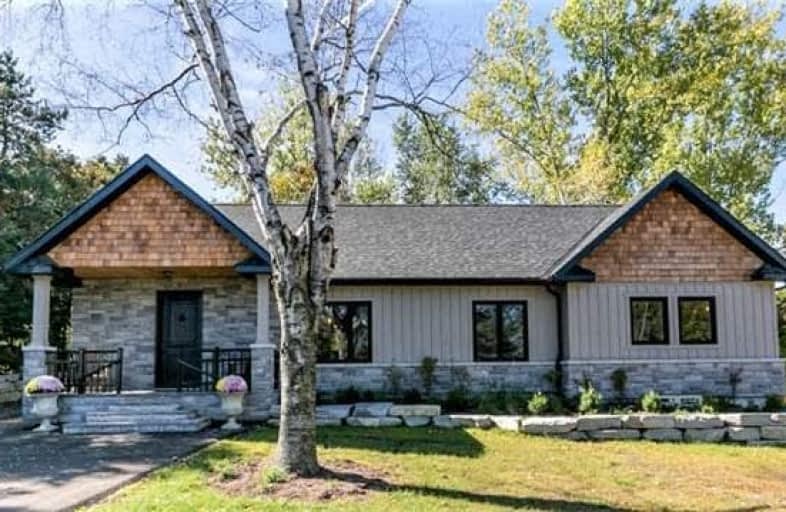Sold on Oct 30, 2017
Note: Property is not currently for sale or for rent.

-
Type: Detached
-
Style: Bungalow
-
Size: 2000 sqft
-
Lot Size: 139 x 140 Feet
-
Age: 0-5 years
-
Taxes: $4,245 per year
-
Days on Site: 27 Days
-
Added: Sep 07, 2019 (3 weeks on market)
-
Updated:
-
Last Checked: 2 months ago
-
MLS®#: N3945547
-
Listed By: Century 21 heritage group ltd., brokerage
Fabulous Newly Built 3 Bedroom Bungalow (Aprrox 2200 Sq Ft) On 1/2 Acre Lot Features 9Ft Plus Ceiling Open Concept Lrg Great Room With Floor To Ceiling Stone Gas Fireplace, Gourmet Style Kitchen Includes Breakfast Island, Ss Appliances & Back Splash, Modern Baths With Glass Shower & Free Standing Tub, Separate Detached Garage Offers Finished Loft With 3 Pc Bath & Wet Bar. Ideal Studio Or Great For Entertaining.
Extras
Includes All Appliances, Washer, Dryer, Pot Lights, Elf's, New Septic, New Drilled Well
Property Details
Facts for 15350 Jane Street, King
Status
Days on Market: 27
Last Status: Sold
Sold Date: Oct 30, 2017
Closed Date: Dec 15, 2017
Expiry Date: Jan 31, 2018
Sold Price: $1,180,000
Unavailable Date: Oct 30, 2017
Input Date: Oct 03, 2017
Property
Status: Sale
Property Type: Detached
Style: Bungalow
Size (sq ft): 2000
Age: 0-5
Area: King
Community: Rural King
Availability Date: Tba
Inside
Bedrooms: 3
Bathrooms: 2
Kitchens: 1
Rooms: 6
Den/Family Room: No
Air Conditioning: Central Air
Fireplace: Yes
Laundry Level: Main
Central Vacuum: N
Washrooms: 2
Utilities
Electricity: Yes
Gas: Yes
Telephone: Yes
Building
Basement: Full
Basement 2: Unfinished
Heat Type: Forced Air
Heat Source: Gas
Exterior: Board/Batten
Exterior: Stone
Elevator: N
Water Supply Type: Drilled Well
Water Supply: Well
Special Designation: Unknown
Retirement: N
Parking
Driveway: Private
Garage Spaces: 2
Garage Type: Detached
Covered Parking Spaces: 10
Total Parking Spaces: 12
Fees
Tax Year: 2017
Tax Legal Description: Pt Lt 21 Con 5 King As In R471417 S/T K126444 King
Taxes: $4,245
Land
Cross Street: Jane St Just North O
Municipality District: King
Fronting On: West
Pool: None
Sewer: Septic
Lot Depth: 140 Feet
Lot Frontage: 139 Feet
Acres: < .50
Zoning: Residential
Additional Media
- Virtual Tour: http://wylieford.homelistingtours.com/listing2/15350-jane-street
Rooms
Room details for 15350 Jane Street, King
| Type | Dimensions | Description |
|---|---|---|
| Kitchen Main | 4.08 x 3.85 | Hardwood Floor, Granite Counter, Breakfast Bar |
| Dining Main | 4.68 x 3.76 | Hardwood Floor, Vaulted Ceiling, W/O To Yard |
| Living Main | 4.57 x 4.97 | Hardwood Floor, Vaulted Ceiling, Gas Fireplace |
| Master Main | 5.48 x 4.99 | Hardwood Floor, W/I Closet, 5 Pc Ensuite |
| 2nd Br Main | 3.81 x 3.89 | Hardwood Floor, Double Closet, Window |
| 3rd Br Main | 3.83 x 4.25 | Hardwood Floor, Double Closet, Window |
| XXXXXXXX | XXX XX, XXXX |
XXXX XXX XXXX |
$X,XXX,XXX |
| XXX XX, XXXX |
XXXXXX XXX XXXX |
$X,XXX,XXX | |
| XXXXXXXX | XXX XX, XXXX |
XXXX XXX XXXX |
$X,XXX,XXX |
| XXX XX, XXXX |
XXXXXX XXX XXXX |
$X,XXX,XXX |
| XXXXXXXX XXXX | XXX XX, XXXX | $1,180,000 XXX XXXX |
| XXXXXXXX XXXXXX | XXX XX, XXXX | $1,179,800 XXX XXXX |
| XXXXXXXX XXXX | XXX XX, XXXX | $1,280,000 XXX XXXX |
| XXXXXXXX XXXXXX | XXX XX, XXXX | $1,288,000 XXX XXXX |

Kettleby Public School
Elementary: PublicÉIC Renaissance
Elementary: CatholicLight of Christ Catholic Elementary School
Elementary: CatholicKing City Public School
Elementary: PublicHighview Public School
Elementary: PublicHoly Name Catholic Elementary School
Elementary: CatholicÉSC Renaissance
Secondary: CatholicDr G W Williams Secondary School
Secondary: PublicKing City Secondary School
Secondary: PublicAurora High School
Secondary: PublicSir William Mulock Secondary School
Secondary: PublicCardinal Carter Catholic Secondary School
Secondary: Catholic

