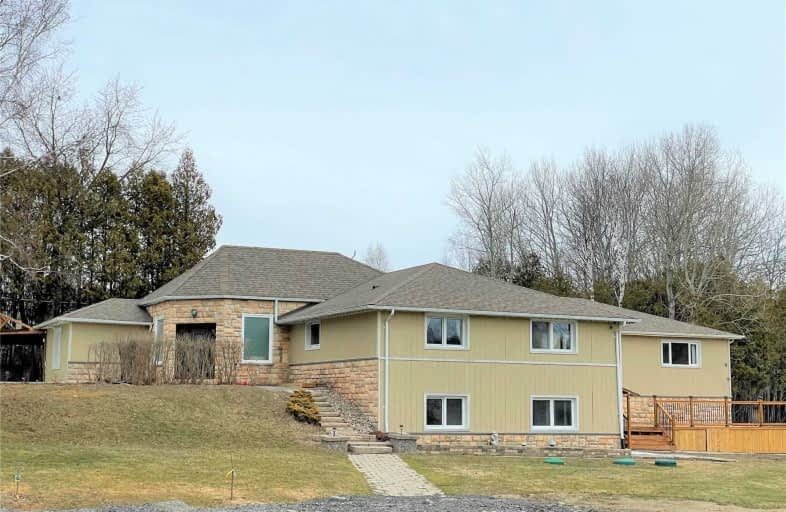Sold on Mar 30, 2021
Note: Property is not currently for sale or for rent.

-
Type: Detached
-
Style: Bungalow
-
Size: 3500 sqft
-
Lot Size: 182 x 483 Feet
-
Age: No Data
-
Taxes: $7,827 per year
-
Days on Site: 21 Days
-
Added: Mar 08, 2021 (3 weeks on market)
-
Updated:
-
Last Checked: 2 months ago
-
MLS®#: N5141874
-
Listed By: Re/max millennium real estate, brokerage
Incredible Country Bungalow With 2 Acres Of Land Just Minutes Away From The City. Excellent Floorplan With Vaulted Ceilings And Jatoba Flooring. Gourmet Kitchen Boasts Custom Cherry Cabinetry, Gas Stove, Breakfast Island, & Granite Counters. Enjoy Bright Views Of Your Private Pond And Wooded Trails From Large Palatial Windows Throughout The Home. Massive Deck And Yard For Summer Entertaining. Walkout Basement Features Full In-Law Suite With 3 Beds & 2 Baths.
Extras
New Deck! 2 Fridges,2 Stoves,Dishwasher,Microwave,Water Softener,Reverse Osmosis Filter, All Light Fixtures&Window Coverings,Cvac, Smart Washer, Dryer, Security System W/ 4Cameras, Roof(2012), Furnace(2010), 5 Ton A/C(2016), Potlights.
Property Details
Facts for 15355 Jane Street, King
Status
Days on Market: 21
Last Status: Sold
Sold Date: Mar 30, 2021
Closed Date: Jun 01, 2021
Expiry Date: Aug 08, 2021
Sold Price: $2,000,000
Unavailable Date: Mar 30, 2021
Input Date: Mar 08, 2021
Property
Status: Sale
Property Type: Detached
Style: Bungalow
Size (sq ft): 3500
Area: King
Community: Rural King
Availability Date: 60/90/120
Inside
Bedrooms: 4
Bedrooms Plus: 3
Bathrooms: 5
Kitchens: 1
Kitchens Plus: 1
Rooms: 11
Den/Family Room: Yes
Air Conditioning: Central Air
Fireplace: Yes
Laundry Level: Lower
Central Vacuum: Y
Washrooms: 5
Utilities
Electricity: Yes
Building
Basement: Apartment
Basement 2: Fin W/O
Heat Type: Forced Air
Heat Source: Gas
Exterior: Board/Batten
Exterior: Stone
Elevator: N
Water Supply Type: Drilled Well
Water Supply: Well
Special Designation: Unknown
Parking
Driveway: Pvt Double
Garage Spaces: 1
Garage Type: Carport
Covered Parking Spaces: 8
Total Parking Spaces: 9
Fees
Tax Year: 2020
Tax Legal Description: Lot 22 Con 4 Plan 543 Lot 3
Taxes: $7,827
Highlights
Feature: Grnbelt/Cons
Feature: Lake/Pond
Feature: Park
Land
Cross Street: Jane St / 17th
Municipality District: King
Fronting On: East
Pool: None
Sewer: Septic
Lot Depth: 483 Feet
Lot Frontage: 182 Feet
Acres: 2-4.99
Additional Media
- Virtual Tour: https://unbranded.mediatours.ca/property/15355-jane-street-king-city/
Rooms
Room details for 15355 Jane Street, King
| Type | Dimensions | Description |
|---|---|---|
| Living Ground | 3.65 x 7.30 | Hardwood Floor, Crown Moulding, Large Window |
| Dining Ground | 3.70 x 4.59 | Hardwood Floor, Crown Moulding, Wainscoting |
| Kitchen Ground | 4.52 x 5.53 | Limestone Flooring, Breakfast Bar, Granite Counter |
| Office Ground | 2.43 x 3.65 | Hardwood Floor, Crown Moulding, Large Window |
| Family Ground | 4.49 x 7.87 | Hardwood Floor, Gas Fireplace, W/O To Deck |
| Master Ground | 5.48 x 5.48 | Hardwood Floor, Vaulted Ceiling, Ensuite Bath |
| 2nd Br Ground | 3.96 x 4.57 | Hardwood Floor, His/Hers Closets, Window |
| 3rd Br Ground | 3.45 x 3.65 | Hardwood Floor, Closet, Window |
| 4th Br Ground | 3.50 x 4.70 | Hardwood Floor, Staircase, Crown Moulding |
| Rec Bsmt | 4.57 x 5.79 | Hardwood Floor, Gas Fireplace, W/O To Yard |
| Br Bsmt | - | Hardwood Floor, Closet, Window |
| Br Bsmt | - | Hardwood Floor, Closet, Wainscoting |
| XXXXXXXX | XXX XX, XXXX |
XXXX XXX XXXX |
$X,XXX,XXX |
| XXX XX, XXXX |
XXXXXX XXX XXXX |
$X,XXX,XXX | |
| XXXXXXXX | XXX XX, XXXX |
XXXX XXX XXXX |
$X,XXX,XXX |
| XXX XX, XXXX |
XXXXXX XXX XXXX |
$X,XXX,XXX | |
| XXXXXXXX | XXX XX, XXXX |
XXXXXXXX XXX XXXX |
|
| XXX XX, XXXX |
XXXXXX XXX XXXX |
$X,XXX,XXX |
| XXXXXXXX XXXX | XXX XX, XXXX | $2,000,000 XXX XXXX |
| XXXXXXXX XXXXXX | XXX XX, XXXX | $2,198,888 XXX XXXX |
| XXXXXXXX XXXX | XXX XX, XXXX | $1,322,000 XXX XXXX |
| XXXXXXXX XXXXXX | XXX XX, XXXX | $1,490,000 XXX XXXX |
| XXXXXXXX XXXXXXXX | XXX XX, XXXX | XXX XXXX |
| XXXXXXXX XXXXXX | XXX XX, XXXX | $1,799,000 XXX XXXX |

Kettleby Public School
Elementary: PublicÉIC Renaissance
Elementary: CatholicLight of Christ Catholic Elementary School
Elementary: CatholicKing City Public School
Elementary: PublicHighview Public School
Elementary: PublicHoly Name Catholic Elementary School
Elementary: CatholicÉSC Renaissance
Secondary: CatholicDr G W Williams Secondary School
Secondary: PublicKing City Secondary School
Secondary: PublicAurora High School
Secondary: PublicSir William Mulock Secondary School
Secondary: PublicCardinal Carter Catholic Secondary School
Secondary: Catholic

