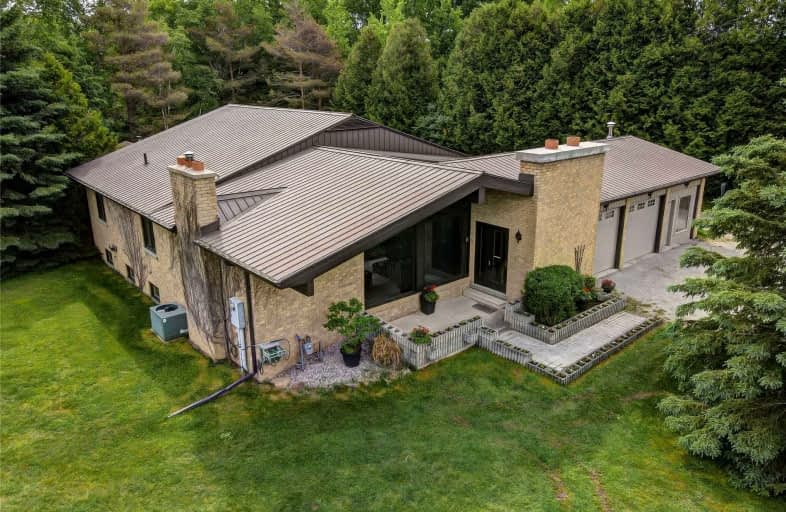
Video Tour

Kettleby Public School
Elementary: Public
2.78 km
ÉIC Renaissance
Elementary: Catholic
7.14 km
Light of Christ Catholic Elementary School
Elementary: Catholic
6.73 km
King City Public School
Elementary: Public
6.71 km
Highview Public School
Elementary: Public
6.94 km
Holy Name Catholic Elementary School
Elementary: Catholic
7.40 km
ÉSC Renaissance
Secondary: Catholic
7.16 km
Dr G W Williams Secondary School
Secondary: Public
8.48 km
King City Secondary School
Secondary: Public
6.94 km
Aurora High School
Secondary: Public
7.10 km
Sir William Mulock Secondary School
Secondary: Public
9.01 km
Cardinal Carter Catholic Secondary School
Secondary: Catholic
8.37 km


