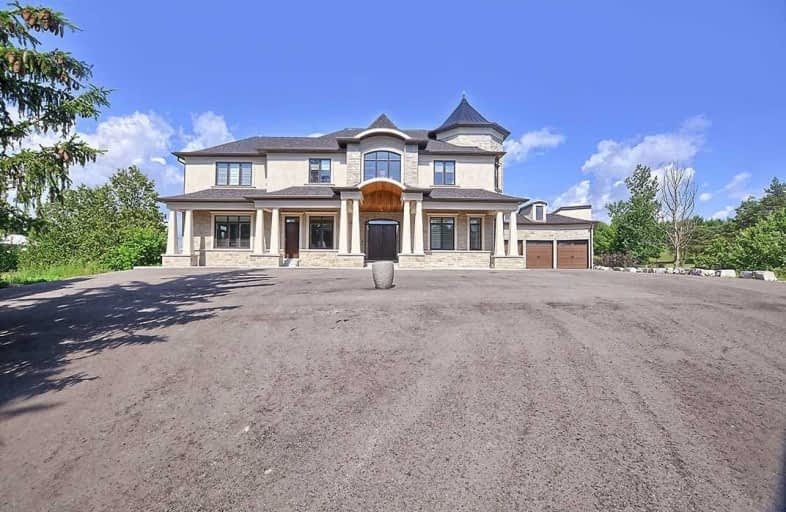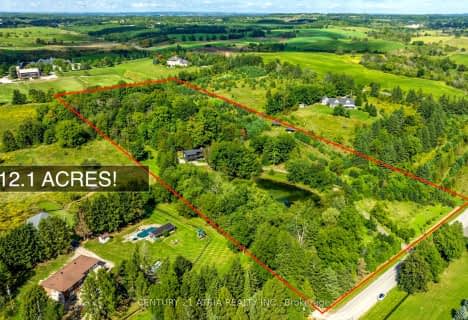Removed on Jul 20, 2020
Note: Property is not currently for sale or for rent.

-
Type: Detached
-
Style: 2-Storey
-
Size: 5000 sqft
-
Lot Size: 399.02 x 1354.9 Acres
-
Age: 0-5 years
-
Days on Site: 20 Days
-
Added: Jun 30, 2020 (2 weeks on market)
-
Updated:
-
Last Checked: 2 months ago
-
MLS®#: N4814277
-
Listed By: Re/max premier inc., brokerage
Stunning Custom Built Mansion In A Beautiful Rural Setting With 10.01 Acres Complete With W/O Bsmt & A 3 Garage. No Detail Missed In The Exquisite Luxury Home With A Designer Showcase Interior & Open Concept Floor Plan. Gorgeous Gourmet Kitchen W/ A Large Island. Built In Appliances & Includes An Attached Prep Kitchen, Breathtaking Open Concept Family Room Complete With A Gas Fireplace & Open To Above This Home Is Extremely Spacious Enter The Upper
Extras
Level To Luxurious Master With Fireplace, Large W/I Closet & Beautiful Spa Ensuite. 2nd Floor Living Room, All Bdrms Have Thier Ensuite Baths. Complete Self Sustaining In Law Suite On Main Level With A Sep Entrance, 2 Bdrms & Laundry
Property Details
Facts for 15425 Concession Road 11, King
Status
Days on Market: 20
Last Status: Terminated
Sold Date: Jun 09, 2025
Closed Date: Nov 30, -0001
Expiry Date: Oct 31, 2020
Unavailable Date: Jul 20, 2020
Input Date: Jul 02, 2020
Prior LSC: Listing with no contract changes
Property
Status: Sale
Property Type: Detached
Style: 2-Storey
Size (sq ft): 5000
Age: 0-5
Area: King
Community: Schomberg
Availability Date: 30/60/Tba
Inside
Bedrooms: 4
Bedrooms Plus: 2
Bathrooms: 9
Kitchens: 2
Kitchens Plus: 1
Rooms: 16
Den/Family Room: Yes
Air Conditioning: Central Air
Fireplace: Yes
Washrooms: 9
Building
Basement: Apartment
Basement 2: Fin W/O
Heat Type: Forced Air
Heat Source: Oil
Exterior: Stone
Exterior: Stucco/Plaster
Water Supply: Municipal
Special Designation: Unknown
Parking
Driveway: Private
Garage Spaces: 3
Garage Type: Attached
Covered Parking Spaces: 20
Total Parking Spaces: 23
Fees
Tax Year: 2020
Tax Legal Description: Pt Lt 22 Con 10 King As In B30603B
Land
Cross Street: 11th Conn / 17th Sid
Municipality District: King
Fronting On: East
Pool: Indoor
Sewer: Septic
Lot Depth: 1354.9 Acres
Lot Frontage: 399.02 Acres
Acres: 10-24.99
Additional Media
- Virtual Tour: https://www.youtube.com/watch?v=2rioNRRfZ4M&feature=youtu.be
Rooms
Room details for 15425 Concession Road 11, King
| Type | Dimensions | Description |
|---|---|---|
| Living Main | 4.96 x 5.79 | Hardwood Floor, Coffered Ceiling, Picture Window |
| Dining Main | 3.17 x 4.57 | Hardwood Floor, Coffered Ceiling, Window |
| Kitchen Main | 4.47 x 7.23 | Tile Floor, Stainless Steel Appl, Eat-In Kitchen |
| Rec Main | 5.75 x 7.96 | Hardwood Floor, Fireplace, W/O To Yard |
| Office Main | 2.89 x 3.77 | Hardwood Floor, 2 Way Fireplace, Window |
| Br Main | 3.31 x 4.46 | Hardwood Floor, Semi Ensuite, Closet |
| Master 2nd | 5.52 x 6.63 | Hardwood Floor, 5 Pc Ensuite, W/I Closet |
| 2nd Br 2nd | 3.49 x 5.22 | Hardwood Floor, Semi Ensuite, Closet |
| 3rd Br 2nd | 3.63 x 5.99 | Hardwood Floor, 4 Pc Ensuite, Closet |
| 4th Br 2nd | 4.32 x 4.64 | Hardwood Floor, 3 Pc Ensuite, Closet |
| Living 2nd | 4.73 x 5.81 | Hardwood Floor, W/O To Balcony, Window |
| Rec 2nd | 13.00 x 18.70 | Hardwood Floor, Open Concept, 3 Pc Bath |

| XXXXXXXX | XXX XX, XXXX |
XXXXXXX XXX XXXX |
|
| XXX XX, XXXX |
XXXXXX XXX XXXX |
$X,XXX,XXX | |
| XXXXXXXX | XXX XX, XXXX |
XXXX XXX XXXX |
$X,XXX,XXX |
| XXX XX, XXXX |
XXXXXX XXX XXXX |
$X,XXX,XXX | |
| XXXXXXXX | XXX XX, XXXX |
XXXXXXX XXX XXXX |
|
| XXX XX, XXXX |
XXXXXX XXX XXXX |
$X,XXX,XXX |
| XXXXXXXX XXXXXXX | XXX XX, XXXX | XXX XXXX |
| XXXXXXXX XXXXXX | XXX XX, XXXX | $3,488,888 XXX XXXX |
| XXXXXXXX XXXX | XXX XX, XXXX | $1,070,000 XXX XXXX |
| XXXXXXXX XXXXXX | XXX XX, XXXX | $1,188,800 XXX XXXX |
| XXXXXXXX XXXXXXX | XXX XX, XXXX | XXX XXXX |
| XXXXXXXX XXXXXX | XXX XX, XXXX | $1,298,800 XXX XXXX |

Schomberg Public School
Elementary: PublicSt Patrick Catholic Elementary School
Elementary: CatholicNobleton Public School
Elementary: PublicJames Bolton Public School
Elementary: PublicAllan Drive Middle School
Elementary: PublicSt. John Paul II Catholic Elementary School
Elementary: CatholicSt Thomas Aquinas Catholic Secondary School
Secondary: CatholicRobert F Hall Catholic Secondary School
Secondary: CatholicHumberview Secondary School
Secondary: PublicSt. Michael Catholic Secondary School
Secondary: CatholicCardinal Ambrozic Catholic Secondary School
Secondary: CatholicCastlebrooke SS Secondary School
Secondary: Public- 4 bath
- 4 bed
- 2500 sqft
7580 16th Sideroad, King, Ontario • L7E 5R7 • Rural King


