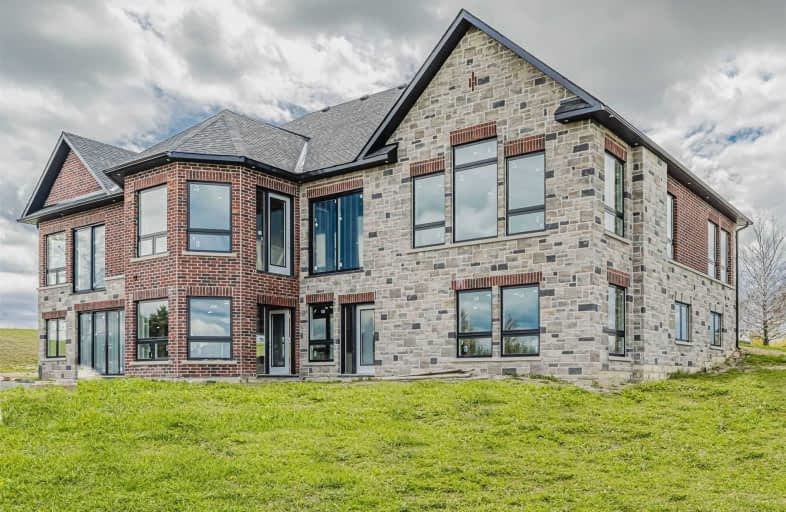Sold on Oct 14, 2021
Note: Property is not currently for sale or for rent.

-
Type: Detached
-
Style: 2-Storey
-
Lot Size: 351 x 3292 Feet
-
Age: New
-
Taxes: $1 per year
-
Days on Site: 153 Days
-
Added: May 14, 2021 (5 months on market)
-
Updated:
-
Last Checked: 2 months ago
-
MLS®#: N5234551
-
Listed By: Moffat dunlap real estate limited, brokerage
The Views From This Home Are Spectacular! A Long Private Gated Drive Leads To This Stone And Brick Home With Forever Views! Over 7000 Sq Ft. Superb Layout With Main Floor Master Suite, Separate 1 Bedroom Loft Apartment With Its Own Kitchen. The Home Overlooks The Pool And Down Towards The 5-Stall Stable. 25 Rolling Acres With Trails And Vistas Over King Township. Pond. The Home Is Ready To Be Finished By The New Owner. A Rare Opportunity!
Extras
Great Layout With Multiple Walk-Outs, Impressive Ceiling Heights, Natural Light, Large Combined Kitchen, Dining, Living Space. All 6 Bedrooms Have En Suite Bathrooms. Home Gym, Spa, Walk-Out To Pool. The Home Is Ready For You To Finish.
Property Details
Facts for 15535 Hwy 27 Road, King
Status
Days on Market: 153
Last Status: Sold
Sold Date: Oct 14, 2021
Closed Date: Nov 29, 2021
Expiry Date: Aug 31, 2021
Sold Price: $3,835,000
Unavailable Date: Oct 14, 2021
Input Date: May 14, 2021
Prior LSC: Expired
Property
Status: Sale
Property Type: Detached
Style: 2-Storey
Age: New
Area: King
Community: Rural King
Availability Date: Tbd
Inside
Bedrooms: 3
Bedrooms Plus: 3
Bathrooms: 7
Kitchens: 2
Rooms: 10
Den/Family Room: Yes
Air Conditioning: Central Air
Fireplace: Yes
Laundry Level: Main
Washrooms: 7
Utilities
Electricity: Available
Gas: Available
Cable: No
Telephone: Available
Building
Basement: Fin W/O
Heat Type: Forced Air
Heat Source: Gas
Exterior: Brick
Exterior: Stone
Water Supply Type: Drilled Well
Water Supply: Well
Special Designation: Unknown
Other Structures: Barn
Parking
Driveway: Private
Garage Spaces: 3
Garage Type: Attached
Covered Parking Spaces: 50
Total Parking Spaces: 53
Fees
Tax Year: 2021
Tax Legal Description: See Below
Taxes: $1
Highlights
Feature: Clear View
Feature: Rolling
Land
Cross Street: Hwy 27 South Of Auro
Municipality District: King
Fronting On: East
Pool: Inground
Sewer: Septic
Lot Depth: 3292 Feet
Lot Frontage: 351 Feet
Lot Irregularities: Views. Views. ?views
Acres: 25-49.99
Farm: Hobby
Waterfront: None
Rooms
Room details for 15535 Hwy 27 Road, King
| Type | Dimensions | Description |
|---|---|---|
| Kitchen Main | - | East View, W/O To Deck |
| Great Rm Main | 6.40 x 6.61 | East View, Fireplace, W/O To Deck |
| Office Main | 6.13 x 4.60 | West View, 3 Pc Bath |
| Prim Bdrm Main | 5.21 x 4.45 | W/I Closet, 5 Pc Ensuite, W/O To Deck |
| 2nd Br Main | 4.27 x 4.20 | 3 Pc Ensuite, W/I Closet |
| 3rd Br 2nd | 5.06 x 3.72 | 3 Pc Ensuite |
| Rec 2nd | 7.62 x 10.15 | W/O To Pool |
| Family Ground | 5.67 x 5.79 | |
| 4th Br Ground | 3.87 x 4.45 | 3 Pc Ensuite |
| 5th Br Ground | 3.87 x 5.03 | 3 Pc Ensuite |
| Exercise Ground | 3.66 x 5.79 | |
| Media/Ent Ground | - |
| XXXXXXXX | XXX XX, XXXX |
XXXX XXX XXXX |
$X,XXX,XXX |
| XXX XX, XXXX |
XXXXXX XXX XXXX |
$X,XXX,XXX |
| XXXXXXXX XXXX | XXX XX, XXXX | $3,835,000 XXX XXXX |
| XXXXXXXX XXXXXX | XXX XX, XXXX | $4,490,000 XXX XXXX |

Schomberg Public School
Elementary: PublicKettleby Public School
Elementary: PublicSt Patrick Catholic Elementary School
Elementary: CatholicNobleton Public School
Elementary: PublicSt Mary Catholic Elementary School
Elementary: CatholicAllan Drive Middle School
Elementary: PublicSt Thomas Aquinas Catholic Secondary School
Secondary: CatholicTommy Douglas Secondary School
Secondary: PublicKing City Secondary School
Secondary: PublicHumberview Secondary School
Secondary: PublicSt. Michael Catholic Secondary School
Secondary: CatholicEmily Carr Secondary School
Secondary: Public

