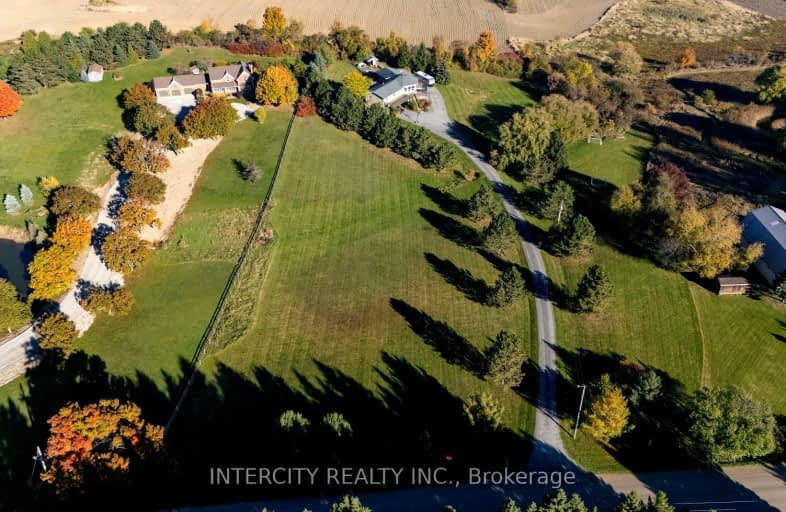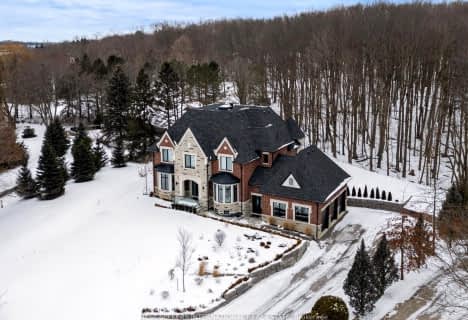Car-Dependent
- Almost all errands require a car.
Somewhat Bikeable
- Almost all errands require a car.

Schomberg Public School
Elementary: PublicKettleby Public School
Elementary: PublicSt Patrick Catholic Elementary School
Elementary: CatholicNobleton Public School
Elementary: PublicSt Mary Catholic Elementary School
Elementary: CatholicAllan Drive Middle School
Elementary: PublicTommy Douglas Secondary School
Secondary: PublicKing City Secondary School
Secondary: PublicHumberview Secondary School
Secondary: PublicSt. Michael Catholic Secondary School
Secondary: CatholicSt Jean de Brebeuf Catholic High School
Secondary: CatholicEmily Carr Secondary School
Secondary: Public-
Centennial Park Trail, King City
King ON 8.28km -
Mast Road Park
195 Mast Rd, Vaughan ON 14.75km -
Seneca Cook Parkette
Ontario 15.97km
-
CIBC
2208 King Rd (at Keele St.), King City ON L7B 1L3 11.18km -
RBC Royal Bank
12612 Hwy 50 (McEwan Drive West), Bolton ON L7E 1T6 11.8km -
TD Bank Financial Group
386 Tower Hill Rd, Richmond Hill ON L4E 0T8 15.67km











