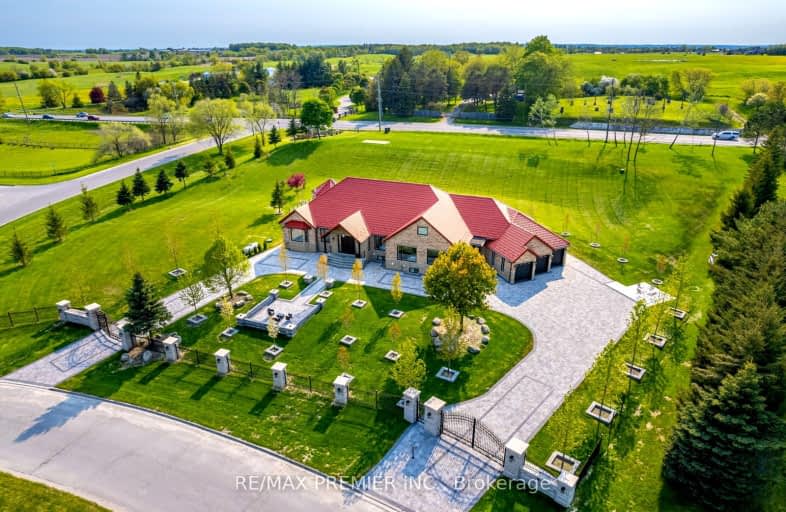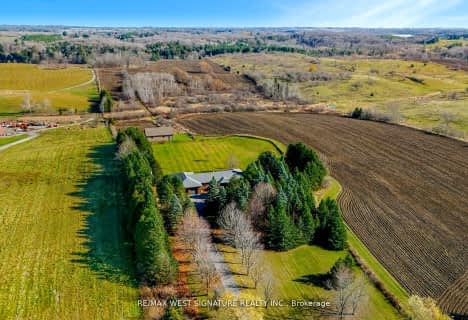Car-Dependent
- Almost all errands require a car.
0
/100
Somewhat Bikeable
- Almost all errands require a car.
22
/100

Schomberg Public School
Elementary: Public
7.25 km
St Patrick Catholic Elementary School
Elementary: Catholic
7.65 km
Nobleton Public School
Elementary: Public
2.94 km
St John the Baptist Elementary School
Elementary: Catholic
8.33 km
St Mary Catholic Elementary School
Elementary: Catholic
3.26 km
Allan Drive Middle School
Elementary: Public
8.00 km
Tommy Douglas Secondary School
Secondary: Public
12.51 km
King City Secondary School
Secondary: Public
11.41 km
Humberview Secondary School
Secondary: Public
8.11 km
St. Michael Catholic Secondary School
Secondary: Catholic
8.72 km
St Jean de Brebeuf Catholic High School
Secondary: Catholic
13.75 km
Emily Carr Secondary School
Secondary: Public
14.15 km
-
Sunset Ridge Park
535 Napa Valley Ave, Vaughan ON 12.79km -
Matthew Park
1 Villa Royale Ave (Davos Road and Fossil Hill Road), Woodbridge ON L4H 2Z7 13.44km -
Napa Valley Park
75 Napa Valley Ave, Vaughan ON 13.77km
-
RBC Royal Bank
12612 Hwy 50 (McEwan Drive West), Bolton ON L7E 1T6 9.32km -
BMO Bank of Montreal
3737 Major MacKenzie Dr (at Weston Rd.), Vaughan ON L4H 0A2 12.87km -
RBC Royal Bank
9791 Jane St, Maple ON L6A 3N9 13.89km



