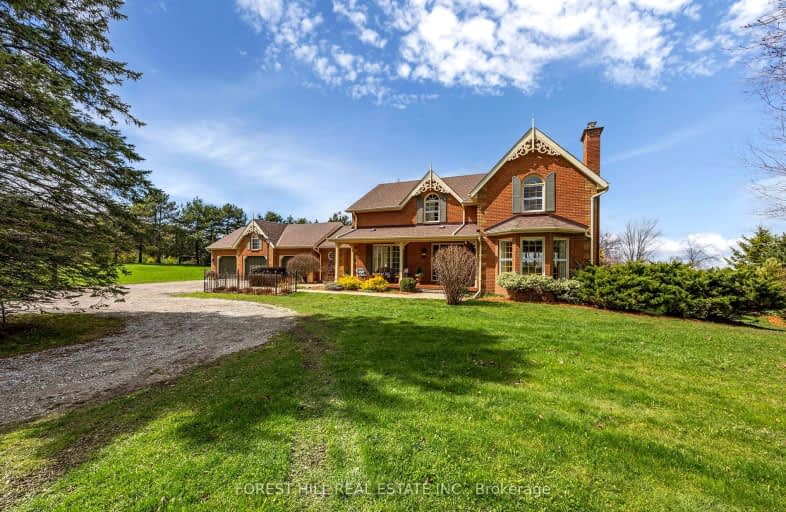Car-Dependent
- Almost all errands require a car.
0
/100
Somewhat Bikeable
- Almost all errands require a car.
12
/100

Schomberg Public School
Elementary: Public
4.63 km
Kettleby Public School
Elementary: Public
7.94 km
St Patrick Catholic Elementary School
Elementary: Catholic
5.12 km
Nobleton Public School
Elementary: Public
5.62 km
St Mary Catholic Elementary School
Elementary: Catholic
5.87 km
Allan Drive Middle School
Elementary: Public
10.24 km
Tommy Douglas Secondary School
Secondary: Public
14.78 km
King City Secondary School
Secondary: Public
11.88 km
Humberview Secondary School
Secondary: Public
10.02 km
St. Michael Catholic Secondary School
Secondary: Catholic
10.36 km
St Jean de Brebeuf Catholic High School
Secondary: Catholic
16.02 km
Emily Carr Secondary School
Secondary: Public
16.68 km
-
Dicks Dam Park
Caledon ON 11.32km -
Humber Valley Parkette
282 Napa Valley Ave, Vaughan ON 16.07km -
Napa Valley Park
75 Napa Valley Ave, Vaughan ON 16.4km
-
President's Choice Financial ATM
487 Queen St S, Bolton ON L7E 2B4 11.06km -
TD Canada Trust ATM
2200 King Rd (Keele Street), King City ON L7B 1L3 11.23km -
TD Canada Trust ATM
12476 Hwy 50, Bolton ON L7E 1M7 11.71km



