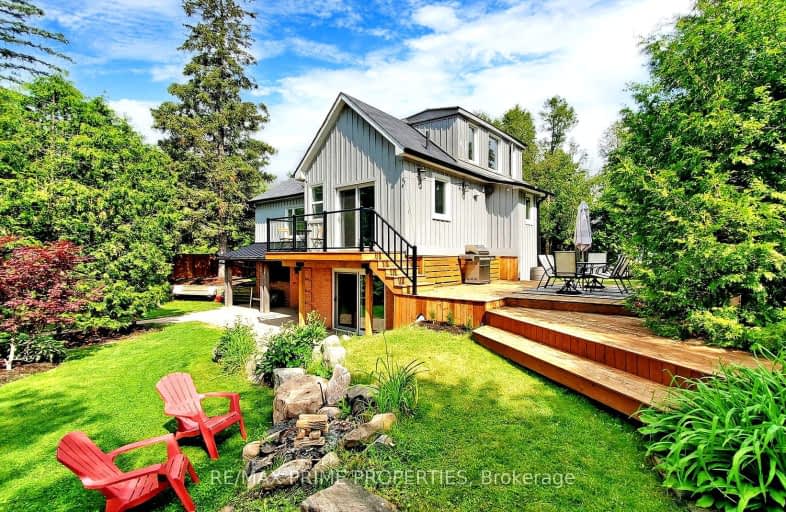Car-Dependent
- Almost all errands require a car.
0
/100
Somewhat Bikeable
- Almost all errands require a car.
21
/100

Kettleby Public School
Elementary: Public
2.10 km
St Nicholas Catholic Elementary School
Elementary: Catholic
7.99 km
Our Lady of Grace Catholic Elementary School
Elementary: Catholic
7.08 km
Light of Christ Catholic Elementary School
Elementary: Catholic
7.01 km
King City Public School
Elementary: Public
7.36 km
Holy Name Catholic Elementary School
Elementary: Catholic
8.03 km
ÉSC Renaissance
Secondary: Catholic
7.56 km
Dr G W Williams Secondary School
Secondary: Public
8.56 km
King City Secondary School
Secondary: Public
7.60 km
Aurora High School
Secondary: Public
7.11 km
Sir William Mulock Secondary School
Secondary: Public
8.70 km
Cardinal Carter Catholic Secondary School
Secondary: Catholic
8.71 km
-
Confederation Park
Aurora ON 7.44km -
Ozark Community Park
Old Colony Rd, Richmond Hill ON 10.82km -
Lake Wilcox Park
Sunset Beach Rd, Richmond Hill ON 12.01km
-
TD Bank Financial Group
14845 Yonge St (Dunning ave), Aurora ON L4G 6H8 8.37km -
TD Bank Financial Group
16655 Yonge St (at Mulock Dr.), Newmarket ON L3X 1V6 9.2km -
TD Bank Financial Group
13337 Yonge St (at Worthington Ave), Richmond Hill ON L4E 3L3 9.83km


