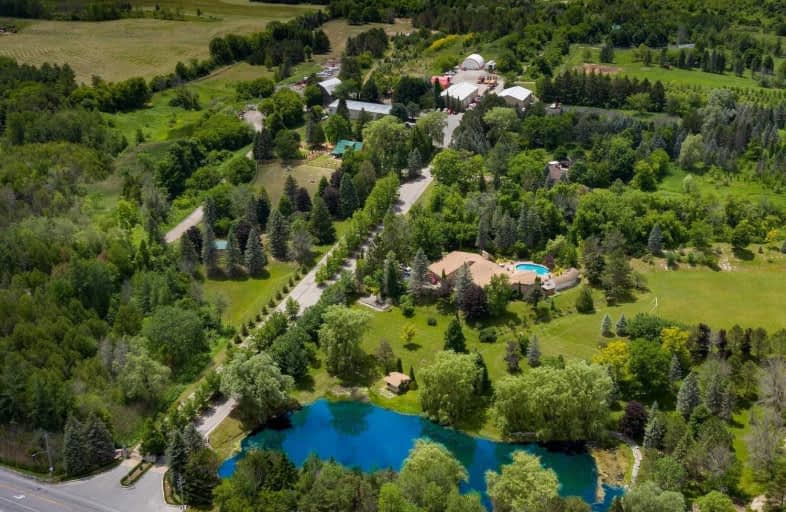Sold on Oct 15, 2021
Note: Property is not currently for sale or for rent.

-
Type: Farm
-
Style: Bungalow
-
Size: 3500 sqft
-
Lot Size: 0 x 0 Feet
-
Age: No Data
-
Taxes: $12,568 per year
-
Days on Site: 95 Days
-
Added: Jul 12, 2021 (3 months on market)
-
Updated:
-
Last Checked: 2 months ago
-
MLS®#: N5304180
-
Listed By: Century 21 heritage group ltd., brokerage
Live, Work, Income$, ($ Eligible For "Cannabis Production"}, 93 Acre Gated Estate In King City W/Hwy 400 Exposure. Offers 2 Fully Renovated Family Homes. Each With Pools, 2 Additional Auxiliary Residences, 4X Commercial Shops. 2 Storey Inc Heat, Hydro, Water, 20Ft Ceiling (150X50, 75X50, 100X50, 60X50) $18000/Month Income. 2 Barns With Loft. 2 Driveways, Large Pond, Tree Nursery, Extensive Landscape. Mins To Hwy400
Extras
Go Train & Kings Private Schools. Note Zoning Allows 4 Residential Homes, Two Parcels 15660 Jane St & 15600 Jane St To Be Purchased Together. Vendor Willing To Lease Back. Vtb Available.
Property Details
Facts for 15660 Jane Street, King
Status
Days on Market: 95
Last Status: Sold
Sold Date: Oct 15, 2021
Closed Date: Apr 28, 2022
Expiry Date: Dec 31, 2021
Sold Price: $1,500,000
Unavailable Date: Oct 15, 2021
Input Date: Jul 12, 2021
Property
Status: Sale
Property Type: Farm
Style: Bungalow
Size (sq ft): 3500
Area: King
Community: King City
Availability Date: Tba
Inside
Bedrooms: 2
Bathrooms: 2
Kitchens: 1
Rooms: 8
Den/Family Room: Yes
Air Conditioning: Central Air
Fireplace: Yes
Laundry Level: Main
Washrooms: 2
Utilities
Electricity: Yes
Gas: No
Cable: No
Telephone: Yes
Building
Basement: Part Fin
Heat Type: Forced Air
Heat Source: Propane
Exterior: Brick
Water Supply Type: Drilled Well
Water Supply: Well
Special Designation: Unknown
Other Structures: Barn
Other Structures: Workshop
Parking
Driveway: Private
Garage Spaces: 7
Garage Type: Detached
Covered Parking Spaces: 300
Total Parking Spaces: 99.99
Fees
Tax Year: 2020
Tax Legal Description: Pt Lt 23 Con 5 King As In R345841 Except Part 2
Taxes: $12,568
Highlights
Feature: Clear View
Feature: Lake/Pond
Feature: Level
Feature: River/Stream
Feature: School Bus Route
Land
Cross Street: Jane St North Of Kin
Municipality District: King
Fronting On: West
Pool: Inground
Sewer: Septic
Lot Irregularities: 90 Acres
Acres: 50-99.99
Zoning: Ru1 General Zoni
Farm: Land & Bldgs
Waterfront: None
Rooms
Room details for 15660 Jane Street, King
| Type | Dimensions | Description |
|---|---|---|
| Kitchen Main | 4.26 x 7.33 | Hardwood Floor, Granite Counter, B/I Appliances |
| Breakfast Main | - | Centre Island, W/O To Pool, Vaulted Ceiling |
| Dining Main | 5.57 x 4.26 | Hardwood Floor, W/O To Deck, Fireplace |
| Great Rm Main | 4.80 x 4.02 | Hardwood Floor, Vaulted Ceiling, Fireplace |
| Living Main | 7.01 x 4.26 | Stone Floor, Wet Bar, B/I Shelves |
| Prim Bdrm Main | 4.46 x 6.47 | Hardwood Floor, 5 Pc Ensuite, W/O To Pool |
| 2nd Br Main | 3.42 x 4.87 | Hardwood Floor, Window |
| Laundry Main | 3.15 x 3.35 | Hardwood Floor, Granite Counter, B/I Shelves |
| XXXXXXXX | XXX XX, XXXX |
XXXX XXX XXXX |
$X,XXX,XXX |
| XXX XX, XXXX |
XXXXXX XXX XXXX |
$XX,XXX,XXX | |
| XXXXXXXX | XXX XX, XXXX |
XXXXXXXX XXX XXXX |
|
| XXX XX, XXXX |
XXXXXX XXX XXXX |
$XX,XXX,XXX | |
| XXXXXXXX | XXX XX, XXXX |
XXXXXXXX XXX XXXX |
|
| XXX XX, XXXX |
XXXXXX XXX XXXX |
$XX,XXX,XXX | |
| XXXXXXXX | XXX XX, XXXX |
XXXXXXXX XXX XXXX |
|
| XXX XX, XXXX |
XXXXXX XXX XXXX |
$XX,XXX,XXX |
| XXXXXXXX XXXX | XXX XX, XXXX | $1,500,000 XXX XXXX |
| XXXXXXXX XXXXXX | XXX XX, XXXX | $21,000,000 XXX XXXX |
| XXXXXXXX XXXXXXXX | XXX XX, XXXX | XXX XXXX |
| XXXXXXXX XXXXXX | XXX XX, XXXX | $21,000,000 XXX XXXX |
| XXXXXXXX XXXXXXXX | XXX XX, XXXX | XXX XXXX |
| XXXXXXXX XXXXXX | XXX XX, XXXX | $21,000,000 XXX XXXX |
| XXXXXXXX XXXXXXXX | XXX XX, XXXX | XXX XXXX |
| XXXXXXXX XXXXXX | XXX XX, XXXX | $21,000,000 XXX XXXX |

Kettleby Public School
Elementary: PublicSt Nicholas Catholic Elementary School
Elementary: CatholicOur Lady of Grace Catholic Elementary School
Elementary: CatholicLight of Christ Catholic Elementary School
Elementary: CatholicKing City Public School
Elementary: PublicHoly Name Catholic Elementary School
Elementary: CatholicÉSC Renaissance
Secondary: CatholicDr G W Williams Secondary School
Secondary: PublicKing City Secondary School
Secondary: PublicAurora High School
Secondary: PublicSir William Mulock Secondary School
Secondary: PublicCardinal Carter Catholic Secondary School
Secondary: Catholic

