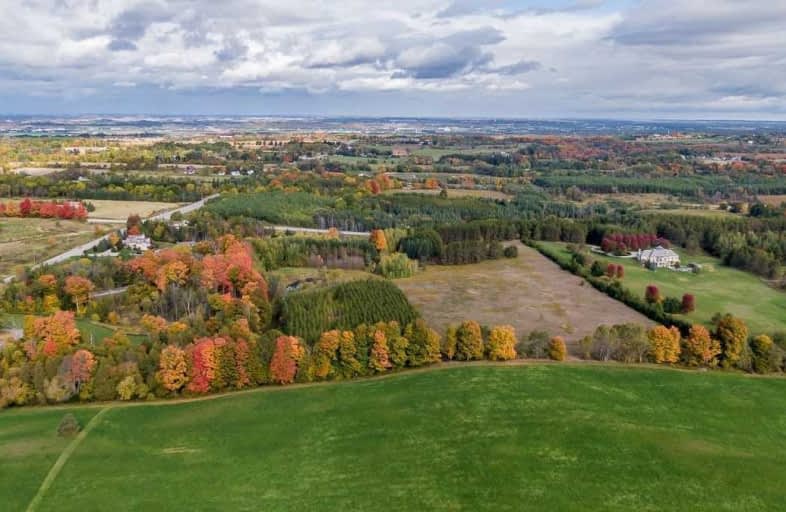Sold on Jun 17, 2021
Note: Property is not currently for sale or for rent.

-
Type: Detached
-
Style: 2-Storey
-
Size: 2500 sqft
-
Lot Size: 210 x 200 Feet
-
Age: No Data
-
Taxes: $4,972 per year
-
Days on Site: 8 Days
-
Added: Jun 09, 2021 (1 week on market)
-
Updated:
-
Last Checked: 2 months ago
-
MLS®#: N5266784
-
Listed By: Keller williams realty centres, brokerage
Dotted By A Fairytale Forest And Flanked By Nature This Estate Lot Has Been Graced By Its Original Owners Who Lovingly Maintained The Home For Decades. Known Locally As The Manor The Grounds Are Peppered With Perennials And The 2550 Square Foot Home Lends Itself Well To A Starter Family, Or A Fixer-Upper Project, As This Parcel Sits Within Proximity Of King's Premier Estates. Backing Onto Greenbelt This Property Is Commuting Distance To The 400 & 404 Hwy's.
Extras
Property Boasts A Main Floor Master Bedroom, Spacious Layout, & Full Home Office. On The Second Floor Is A Large Great Room With Cathedral Ceilings & Architectural Accent Beams; As Well As Additional 2 Bedrooms Sharing An Upper Bathroom.
Property Details
Facts for 15750 Jane Street, King
Status
Days on Market: 8
Last Status: Sold
Sold Date: Jun 17, 2021
Closed Date: Aug 12, 2021
Expiry Date: Oct 09, 2021
Sold Price: $1,200,000
Unavailable Date: Jun 17, 2021
Input Date: Jun 09, 2021
Property
Status: Sale
Property Type: Detached
Style: 2-Storey
Size (sq ft): 2500
Area: King
Community: Rural King
Availability Date: Tbd
Inside
Bedrooms: 3
Bathrooms: 3
Kitchens: 1
Rooms: 9
Den/Family Room: Yes
Air Conditioning: None
Fireplace: No
Laundry Level: Main
Washrooms: 3
Utilities
Electricity: Yes
Gas: No
Cable: Yes
Telephone: Yes
Building
Basement: Part Fin
Heat Type: Forced Air
Heat Source: Oil
Water Supply: Well
Special Designation: Unknown
Other Structures: Garden Shed
Parking
Driveway: Private
Garage Spaces: 1
Garage Type: Attached
Covered Parking Spaces: 4
Total Parking Spaces: 5
Fees
Tax Year: 2020
Tax Legal Description: Con 5 Pt Lot 24
Taxes: $4,972
Highlights
Feature: Grnbelt/Cons
Feature: Lake/Pond
Feature: Ravine
Feature: River/Stream
Feature: School Bus Route
Feature: Wooded/Treed
Land
Cross Street: King Road / Jane Str
Municipality District: King
Fronting On: West
Parcel Number: 033830110
Pool: None
Sewer: Septic
Lot Depth: 200 Feet
Lot Frontage: 210 Feet
Additional Media
- Virtual Tour: http://wylieford.homelistingtours.com/listing2/15750-jane-street
Rooms
Room details for 15750 Jane Street, King
| Type | Dimensions | Description |
|---|---|---|
| Living Main | 3.56 x 5.82 | Broadloom, O/Looks Frontyard, Window |
| Dining Main | 3.08 x 3.56 | O/Looks Garden, O/Looks Backyard, Open Concept |
| Kitchen Main | 5.66 x 3.53 | West View, W/O To Yard, South View |
| Office Main | 3.29 x 3.13 | Broadloom, B/I Bookcase, West View |
| Master Main | 3.53 x 3.99 | Broadloom, Closet, Window |
| Laundry Main | 3.53 x 2.46 | Vinyl Floor, Laundry Sink, Updated |
| Sunroom Main | 2.90 x 3.00 | South View, East View, O/Looks Frontyard |
| 2nd Br 2nd | 3.65 x 4.35 | Window, Closet, East View |
| 3rd Br 2nd | 3.99 x 3.50 | Window, His/Hers Closets, West View |
| Great Rm 2nd | 7.40 x 7.25 | Broadloom, West View, Cathedral Ceiling |
| Media/Ent Bsmt | 3.32 x 6.73 | |
| Workshop Bsmt | 2.92 x 8.16 |
| XXXXXXXX | XXX XX, XXXX |
XXXX XXX XXXX |
$X,XXX,XXX |
| XXX XX, XXXX |
XXXXXX XXX XXXX |
$XXX,XXX |
| XXXXXXXX XXXX | XXX XX, XXXX | $1,200,000 XXX XXXX |
| XXXXXXXX XXXXXX | XXX XX, XXXX | $998,000 XXX XXXX |

Kettleby Public School
Elementary: PublicSt Nicholas Catholic Elementary School
Elementary: CatholicOur Lady of Grace Catholic Elementary School
Elementary: CatholicLight of Christ Catholic Elementary School
Elementary: CatholicKing City Public School
Elementary: PublicHoly Name Catholic Elementary School
Elementary: CatholicÉSC Renaissance
Secondary: CatholicDr G W Williams Secondary School
Secondary: PublicKing City Secondary School
Secondary: PublicAurora High School
Secondary: PublicSir William Mulock Secondary School
Secondary: PublicCardinal Carter Catholic Secondary School
Secondary: Catholic

