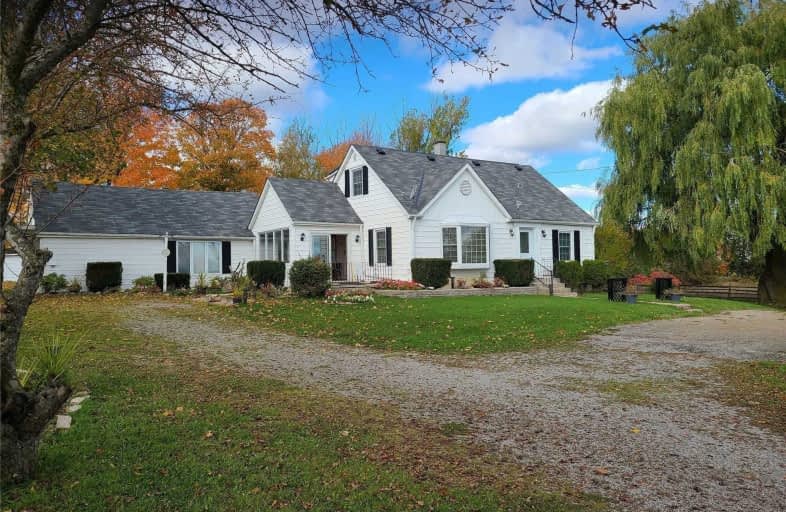Sold on Feb 19, 2021
Note: Property is not currently for sale or for rent.

-
Type: Detached
-
Style: 1 1/2 Storey
-
Lot Size: 150 x 508.67 Feet
-
Age: No Data
-
Taxes: $4,735 per year
-
Days on Site: 23 Days
-
Added: Jan 27, 2021 (3 weeks on market)
-
Updated:
-
Last Checked: 1 month ago
-
MLS®#: N5095538
-
Listed By: Vanguard realty brokerage corp., brokerage
Three-Bedroom, Cape Cod-Style Nestled On A Gorgeous 1.74 Acres In Beautiful King. Very Clean & Well Kept Residence With New Floors. Sunken Family Room Featuring Two Walk-Outs To Huge Yard With Mature Trees And Rolling Landscape. Main Floor Dining Room With Large Bay Window. Finished Basement. Close To Many Amenities In Schomberg & Nobleton! Buyer To Assume Tenants. Property Is Tenanted At $2,000/Month + Utilities. 24 Hour Notice For All Showings.
Extras
Refrigerator, Stove, Washer, Dryer, Broadloom Where Laid, Elf's, Furnace. Merely Minutes To Schomberg And Nobleton.
Property Details
Facts for 15860 Ontario 27, King
Status
Days on Market: 23
Last Status: Sold
Sold Date: Feb 19, 2021
Closed Date: May 12, 2021
Expiry Date: Jul 31, 2021
Sold Price: $1,298,000
Unavailable Date: Feb 19, 2021
Input Date: Jan 27, 2021
Property
Status: Sale
Property Type: Detached
Style: 1 1/2 Storey
Area: King
Community: Rural King
Availability Date: Tba
Inside
Bedrooms: 3
Bedrooms Plus: 1
Bathrooms: 2
Kitchens: 1
Rooms: 8
Den/Family Room: Yes
Air Conditioning: None
Fireplace: No
Washrooms: 2
Building
Basement: Finished
Basement 2: Part Fin
Heat Type: Forced Air
Heat Source: Gas
Exterior: Alum Siding
Exterior: Wood
Water Supply: Well
Special Designation: Unknown
Parking
Driveway: Private
Garage Spaces: 1
Garage Type: Carport
Covered Parking Spaces: 8
Total Parking Spaces: 9
Fees
Tax Year: 2020
Tax Legal Description: Pt Lt 25 Con 9 King
Taxes: $4,735
Land
Cross Street: Highway 27 South Of
Municipality District: King
Fronting On: West
Pool: None
Sewer: Septic
Lot Depth: 508.67 Feet
Lot Frontage: 150 Feet
Rooms
Room details for 15860 Ontario 27, King
| Type | Dimensions | Description |
|---|---|---|
| Family Main | 5.49 x 6.39 | Sunken Room |
| Living Main | 3.49 x 5.29 | Bay Window, Broadloom |
| Dining Main | 3.09 x 4.49 | Bay Window, O/Looks Garden |
| Br Main | 3.49 x 3.49 | Broadloom, Closet |
| Kitchen Main | 2.74 x 5.49 | Renovated, Eat-In Kitchen, Ceramic Backsplash |
| Den Main | 2.70 x 3.39 | Broadloom |
| Master Upper | 3.29 x 5.29 | Broadloom, Closet |
| 2nd Br Upper | 2.70 x 4.24 | Broadloom, Closet |
| Rec Lower | 3.29 x 6.09 | Broadloom |
| 4th Br Lower | 3.24 x 3.29 | Closet |
| XXXXXXXX | XXX XX, XXXX |
XXXX XXX XXXX |
$X,XXX,XXX |
| XXX XX, XXXX |
XXXXXX XXX XXXX |
$X,XXX,XXX | |
| XXXXXXXX | XXX XX, XXXX |
XXXXXXX XXX XXXX |
|
| XXX XX, XXXX |
XXXXXX XXX XXXX |
$X,XXX,XXX |
| XXXXXXXX XXXX | XXX XX, XXXX | $1,298,000 XXX XXXX |
| XXXXXXXX XXXXXX | XXX XX, XXXX | $1,385,000 XXX XXXX |
| XXXXXXXX XXXXXXX | XXX XX, XXXX | XXX XXXX |
| XXXXXXXX XXXXXX | XXX XX, XXXX | $1,388,000 XXX XXXX |

Schomberg Public School
Elementary: PublicKettleby Public School
Elementary: PublicSt Patrick Catholic Elementary School
Elementary: CatholicNobleton Public School
Elementary: PublicSt Mary Catholic Elementary School
Elementary: CatholicAllan Drive Middle School
Elementary: PublicHoly Trinity High School
Secondary: CatholicSt Thomas Aquinas Catholic Secondary School
Secondary: CatholicTommy Douglas Secondary School
Secondary: PublicKing City Secondary School
Secondary: PublicHumberview Secondary School
Secondary: PublicSt. Michael Catholic Secondary School
Secondary: Catholic

