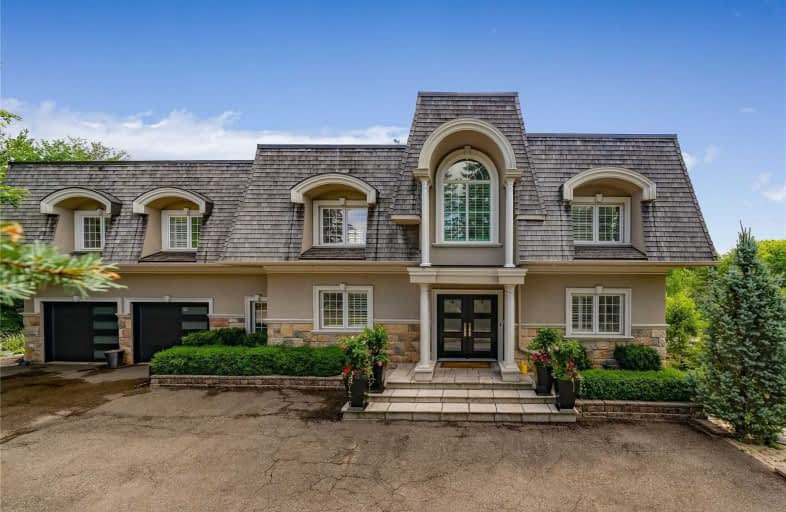Sold on Aug 17, 2020
Note: Property is not currently for sale or for rent.

-
Type: Detached
-
Style: Backsplit 5
-
Lot Size: 383.76 x 951.79 Acres
-
Age: No Data
-
Taxes: $8,963 per year
-
Days on Site: 60 Days
-
Added: Jun 18, 2020 (1 month on market)
-
Updated:
-
Last Checked: 2 months ago
-
MLS®#: N4797994
-
Listed By: Century 21 heritage group ltd., brokerage
Spectacular Private 10 Acre Country Estate King City, 3000 Sq Ft Workshop. Prime Location, Fabulously Renovated Multilevel Home Offers Hardwood Floors, Custom B/I Cabinetry, Wainscoting, Floating Staircase, Soaring Floor To Ceiling Fireplace, Large Master Bedroom With 5Pc Spa Inspired Bath Incl Zen Overflow Tub, 2nd Bed Offers Private Loft, Multiple W/Os + Decks O/L Inground Pool + Hot Tub.
Extras
Offers 3000 Sqft 2 Storey Heated Shop/Pool House. 3 Car Garage. Mature Gardens + Stream. Ideal Multi Family Or Live And Work From Home!!! . Mins To Hwy 400, King's Finest Private Schools (Cds, Villanova, Sac), All Amenities.
Property Details
Facts for 15975 Jane Street, King
Status
Days on Market: 60
Last Status: Sold
Sold Date: Aug 17, 2020
Closed Date: Nov 16, 2020
Expiry Date: Sep 18, 2020
Sold Price: $2,750,000
Unavailable Date: Aug 17, 2020
Input Date: Jun 18, 2020
Property
Status: Sale
Property Type: Detached
Style: Backsplit 5
Area: King
Community: King City
Availability Date: Tba
Inside
Bedrooms: 3
Bedrooms Plus: 1
Bathrooms: 4
Kitchens: 1
Kitchens Plus: 1
Rooms: 12
Den/Family Room: Yes
Air Conditioning: Central Air
Fireplace: Yes
Laundry Level: Main
Central Vacuum: Y
Washrooms: 4
Utilities
Electricity: Yes
Telephone: Yes
Building
Basement: Apartment
Basement 2: Fin W/O
Heat Type: Forced Air
Heat Source: Propane
Exterior: Brick
Exterior: Stucco/Plaster
Water Supply Type: Drilled Well
Water Supply: Well
Special Designation: Unknown
Other Structures: Workshop
Retirement: N
Parking
Driveway: Private
Garage Spaces: 3
Garage Type: Attached
Covered Parking Spaces: 50
Total Parking Spaces: 53
Fees
Tax Year: 2019
Tax Legal Description: Con 4 Pt Lot 25
Taxes: $8,963
Highlights
Feature: Clear View
Feature: Ravine
Feature: River/Stream
Feature: Rolling
Feature: School Bus Route
Feature: Wooded/Treed
Land
Cross Street: Jane/ Lloydtown Auro
Municipality District: King
Fronting On: East
Pool: Inground
Sewer: Septic
Lot Depth: 951.79 Acres
Lot Frontage: 383.76 Acres
Lot Irregularities: Approx. 10 Acres
Acres: 10-24.99
Zoning: Residential
Additional Media
- Virtual Tour: https://studiogtavtour.ca/15975-Jane-St/idx
Rooms
Room details for 15975 Jane Street, King
| Type | Dimensions | Description |
|---|---|---|
| Kitchen Main | 3.96 x 6.09 | Slate Flooring, B/I Appliances, Granite Counter |
| Office Main | 3.96 x 3.52 | Hardwood Floor, Crown Moulding, B/I Shelves |
| Living In Betwn | 3.96 x 3.52 | Hardwood Floor, Open Concept, Pot Lights |
| Dining In Betwn | 5.48 x 6.40 | Hardwood Floor, Formal Rm, W/O To Balcony |
| Family In Betwn | 5.48 x 12.19 | Hardwood Floor, Stone Fireplace, Vaulted Ceiling |
| 3rd Br In Betwn | 3.65 x 3.96 | Hardwood Floor, B/I Closet, Crown Moulding |
| 2nd Br 2nd | 3.96 x 6.40 | Hardwood Floor, B/I Closet, Crown Moulding |
| Master 2nd | 5.18 x 7.31 | Hardwood Floor, 6 Pc Ensuite, W/I Closet |
| Family In Betwn | 4.87 x 6.09 | Broadloom, Pot Lights, Pot Lights |
| Kitchen In Betwn | 4.87 x 4.87 | Slate Flooring, Stainless Steel Appl, W/O To Yard |
| Other In Betwn | 3.04 x 7.31 | Laminate, Window, Crown Moulding |
| 4th Br Lower | 5.48 x 6.40 | Slate Flooring, W/O To Yard, O/Looks Backyard |
| XXXXXXXX | XXX XX, XXXX |
XXXX XXX XXXX |
$X,XXX,XXX |
| XXX XX, XXXX |
XXXXXX XXX XXXX |
$X,XXX,XXX | |
| XXXXXXXX | XXX XX, XXXX |
XXXXXXX XXX XXXX |
|
| XXX XX, XXXX |
XXXXXX XXX XXXX |
$X,XXX,XXX | |
| XXXXXXXX | XXX XX, XXXX |
XXXXXXX XXX XXXX |
|
| XXX XX, XXXX |
XXXXXX XXX XXXX |
$X,XXX,XXX | |
| XXXXXXXX | XXX XX, XXXX |
XXXXXXX XXX XXXX |
|
| XXX XX, XXXX |
XXXXXX XXX XXXX |
$X,XXX,XXX | |
| XXXXXXXX | XXX XX, XXXX |
XXXXXXX XXX XXXX |
|
| XXX XX, XXXX |
XXXXXX XXX XXXX |
$X,XXX,XXX |
| XXXXXXXX XXXX | XXX XX, XXXX | $2,750,000 XXX XXXX |
| XXXXXXXX XXXXXX | XXX XX, XXXX | $2,888,000 XXX XXXX |
| XXXXXXXX XXXXXXX | XXX XX, XXXX | XXX XXXX |
| XXXXXXXX XXXXXX | XXX XX, XXXX | $2,999,999 XXX XXXX |
| XXXXXXXX XXXXXXX | XXX XX, XXXX | XXX XXXX |
| XXXXXXXX XXXXXX | XXX XX, XXXX | $3,188,000 XXX XXXX |
| XXXXXXXX XXXXXXX | XXX XX, XXXX | XXX XXXX |
| XXXXXXXX XXXXXX | XXX XX, XXXX | $3,188,000 XXX XXXX |
| XXXXXXXX XXXXXXX | XXX XX, XXXX | XXX XXXX |
| XXXXXXXX XXXXXX | XXX XX, XXXX | $3,288,000 XXX XXXX |

Kettleby Public School
Elementary: PublicSt Nicholas Catholic Elementary School
Elementary: CatholicOur Lady of Grace Catholic Elementary School
Elementary: CatholicLight of Christ Catholic Elementary School
Elementary: CatholicKing City Public School
Elementary: PublicHoly Name Catholic Elementary School
Elementary: CatholicÉSC Renaissance
Secondary: CatholicDr G W Williams Secondary School
Secondary: PublicKing City Secondary School
Secondary: PublicAurora High School
Secondary: PublicSir William Mulock Secondary School
Secondary: PublicCardinal Carter Catholic Secondary School
Secondary: Catholic- — bath
- — bed
420 Kettleby Road, King, Ontario • L7B 0C9 • King City



