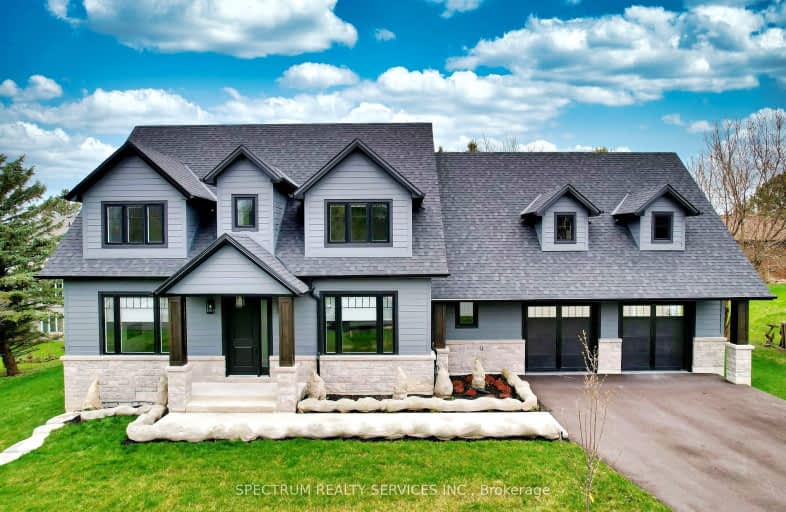Car-Dependent
- Most errands require a car.
47
/100
Bikeable
- Some errands can be accomplished on bike.
52
/100

Schomberg Public School
Elementary: Public
0.38 km
Kettleby Public School
Elementary: Public
7.90 km
Tecumseth South Central Public School
Elementary: Public
8.98 km
St Patrick Catholic Elementary School
Elementary: Catholic
0.67 km
Nobleton Public School
Elementary: Public
9.93 km
St Mary Catholic Elementary School
Elementary: Catholic
10.37 km
Bradford Campus
Secondary: Public
16.36 km
Holy Trinity High School
Secondary: Catholic
14.71 km
St Thomas Aquinas Catholic Secondary School
Secondary: Catholic
11.05 km
Bradford District High School
Secondary: Public
15.10 km
Humberview Secondary School
Secondary: Public
12.94 km
St. Michael Catholic Secondary School
Secondary: Catholic
12.84 km
-
Palgrave Rotary Park
Caledon ON 13.7km -
Dicks Dam Park
Caledon ON 14.19km -
Jack Garratt Soccer Park
Bolton ON 14.65km
-
Scotiabank
Holland St W (at Summerlyn Tr), Bradford West Gwillimbury ON L3Z 0A2 14.37km -
TD Canada Trust ATM
2200 King Rd (Keele Street), King City ON L7B 1L3 14.49km -
RBC Royal Bank
12612 Hwy 50 (McEwan Drive West), Bolton ON L7E 1T6 15.42km



