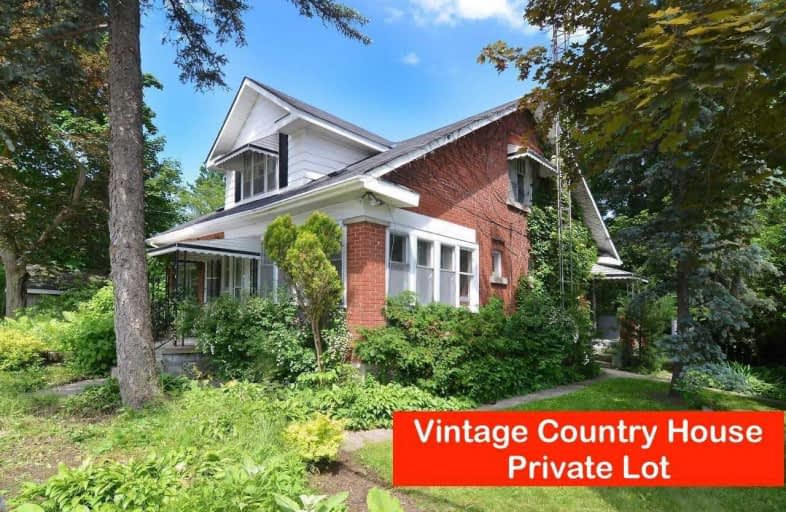Sold on Aug 02, 2019
Note: Property is not currently for sale or for rent.

-
Type: Detached
-
Style: 2-Storey
-
Size: 2000 sqft
-
Lot Size: 163 x 151.62 Feet
-
Age: 51-99 years
-
Taxes: $4,600 per year
-
Days on Site: 31 Days
-
Added: Sep 07, 2019 (1 month on market)
-
Updated:
-
Last Checked: 2 months ago
-
MLS®#: N4503723
-
Listed By: Royal lepage maximum realty, brokerage
**Prestigious Concession 7** A Piece Of History, Vintage 1930'S Country Farmhouse Style Home With Rustic Decor And Finishes. Multiple Entrances. Very Bright, Many Windows. Loaded With Character & Charm. Gardeners & Nature Lovers Will Feel At Home-Abundance Of Wildlife!! Backing Onto A Creek At The Back, Very Private And Secluded Property, Yet Amongst New Homes Popping Up All Over.
Extras
**North/West Corner Concession 7 + Lloydtown Aurora Road**All Existing Appliances And Elfs. Window Coverings. Hwt Is A Rental.
Property Details
Facts for 16290 7th Concession Road, King
Status
Days on Market: 31
Last Status: Sold
Sold Date: Aug 02, 2019
Closed Date: Sep 30, 2019
Expiry Date: Nov 30, 2019
Sold Price: $651,000
Unavailable Date: Aug 03, 2019
Input Date: Jul 02, 2019
Prior LSC: Sold
Property
Status: Sale
Property Type: Detached
Style: 2-Storey
Size (sq ft): 2000
Age: 51-99
Area: King
Community: Pottageville
Availability Date: 60 Days/Tba
Inside
Bedrooms: 3
Bathrooms: 2
Kitchens: 1
Rooms: 7
Den/Family Room: Yes
Air Conditioning: None
Fireplace: No
Laundry Level: Lower
Central Vacuum: N
Washrooms: 2
Utilities
Electricity: Yes
Cable: Yes
Telephone: Yes
Building
Basement: Full
Heat Type: Radiant
Heat Source: Gas
Exterior: Brick
Elevator: N
Water Supply Type: Drilled Well
Water Supply: Well
Special Designation: Unknown
Other Structures: Garden Shed
Retirement: N
Parking
Driveway: Private
Garage Spaces: 2
Garage Type: Detached
Covered Parking Spaces: 2
Total Parking Spaces: 4
Fees
Tax Year: 2018
Tax Legal Description: Pt Lt Con 7 King As In R393694; King
Taxes: $4,600
Highlights
Feature: Grnbelt/Cons
Feature: Place Of Worship
Feature: River/Stream
Feature: School
Feature: Wooded/Treed
Land
Cross Street: 7th Con/Lloydtown/Au
Municipality District: King
Fronting On: West
Pool: None
Sewer: Septic
Lot Depth: 151.62 Feet
Lot Frontage: 163 Feet
Acres: .50-1.99
Additional Media
- Virtual Tour: http://www.tours.imagepromedia.ca/16290seventhconcess/
Rooms
Room details for 16290 7th Concession Road, King
| Type | Dimensions | Description |
|---|---|---|
| Living Ground | 3.07 x 3.69 | Hardwood Floor, French Doors, Stained Glass |
| Dining Ground | 3.06 x 3.07 | Hardwood Floor, French Doors |
| Family Ground | 3.38 x 4.58 | Hardwood Floor, Large Window |
| Sunroom Ground | 3.06 x 4.09 | |
| Kitchen Ground | 3.36 x 3.98 | W/O To Deck |
| Pantry Ground | 1.28 x 2.80 | Window |
| Master 2nd | 3.36 x 3.36 | Hardwood Floor, W/I Closet, 3 Pc Ensuite |
| 2nd Br 2nd | 3.07 x 3.08 | Hardwood Floor, W/I Closet |
| 3rd Br 2nd | 2.62 x 3.38 | Hardwood Floor, W/I Closet |
| XXXXXXXX | XXX XX, XXXX |
XXXX XXX XXXX |
$XXX,XXX |
| XXX XX, XXXX |
XXXXXX XXX XXXX |
$XXX,XXX | |
| XXXXXXXX | XXX XX, XXXX |
XXXXXXX XXX XXXX |
|
| XXX XX, XXXX |
XXXXXX XXX XXXX |
$XXX,XXX | |
| XXXXXXXX | XXX XX, XXXX |
XXXXXXX XXX XXXX |
|
| XXX XX, XXXX |
XXXXXX XXX XXXX |
$XXX,XXX |
| XXXXXXXX XXXX | XXX XX, XXXX | $651,000 XXX XXXX |
| XXXXXXXX XXXXXX | XXX XX, XXXX | $699,800 XXX XXXX |
| XXXXXXXX XXXXXXX | XXX XX, XXXX | XXX XXXX |
| XXXXXXXX XXXXXX | XXX XX, XXXX | $769,000 XXX XXXX |
| XXXXXXXX XXXXXXX | XXX XX, XXXX | XXX XXXX |
| XXXXXXXX XXXXXX | XXX XX, XXXX | $799,999 XXX XXXX |

Schomberg Public School
Elementary: PublicSir William Osler Public School
Elementary: PublicKettleby Public School
Elementary: PublicSt Patrick Catholic Elementary School
Elementary: CatholicNobleton Public School
Elementary: PublicSt Mary Catholic Elementary School
Elementary: CatholicBradford Campus
Secondary: PublicÉSC Renaissance
Secondary: CatholicHoly Trinity High School
Secondary: CatholicKing City Secondary School
Secondary: PublicBradford District High School
Secondary: PublicAurora High School
Secondary: Public

