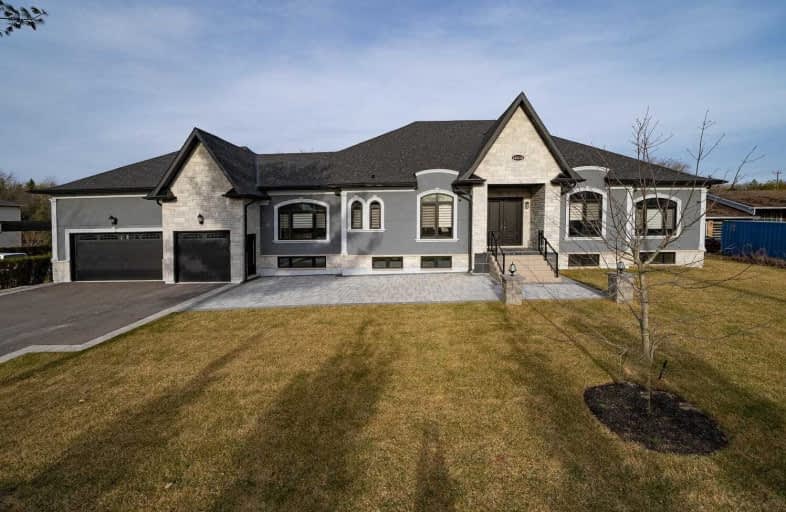Sold on Apr 26, 2021
Note: Property is not currently for sale or for rent.

-
Type: Detached
-
Style: Bungalow
-
Size: 5000 sqft
-
Lot Size: 125 x 0 Feet
-
Age: 0-5 years
-
Taxes: $13,908 per year
-
Days on Site: 25 Days
-
Added: Apr 01, 2021 (3 weeks on market)
-
Updated:
-
Last Checked: 2 months ago
-
MLS®#: N5176067
-
Listed By: Century 21 heritage group ltd., brokerage
Spectacular 5000 Sqft. Executive Modern Bungalow On Private 1 Acre Parcel In Desirable King. Soaring 14Ft Atrium, 10Ft Ceilings, Crown Moulding & Hardwood Floors Throughout, Glass Railings, 8Ft Solid Doors, 8" Baseboards. 5 Bedrooms Incl. 2 Primary Suites, 5 Modern Baths With Glass Enclosed Showers & Freestanding Tubs. Features Gourmet "Chef Inspired" Kitchen W/ Commercial Ss Appliances, 2-Tone Xtra Tall Uppers, Quartz Counters, Oversized Breakfast Island And
Extras
Built-In Pantry. Walkout To The 30X30Ft Deck & Hot Tub. 4 Season Views. Motorized Blinds Throughout. Backup Generator Included. Mins To Hwy 400, All Amenities & King's Finest Private Schools (Cds, Villanova, Sac).
Property Details
Facts for 16315 7th Concession Road, King
Status
Days on Market: 25
Last Status: Sold
Sold Date: Apr 26, 2021
Closed Date: Jul 30, 2021
Expiry Date: Sep 01, 2021
Sold Price: $2,700,000
Unavailable Date: Apr 26, 2021
Input Date: Apr 01, 2021
Property
Status: Sale
Property Type: Detached
Style: Bungalow
Size (sq ft): 5000
Age: 0-5
Area: King
Community: Pottageville
Availability Date: 60 Or Tba
Inside
Bedrooms: 5
Bathrooms: 5
Kitchens: 1
Rooms: 12
Den/Family Room: Yes
Air Conditioning: Central Air
Fireplace: Yes
Laundry Level: Main
Central Vacuum: Y
Washrooms: 5
Utilities
Electricity: Yes
Gas: Yes
Cable: Yes
Telephone: Yes
Building
Basement: Unfinished
Basement 2: Walk-Up
Heat Type: Forced Air
Heat Source: Gas
Exterior: Stone
Exterior: Stucco/Plaster
Water Supply Type: Drilled Well
Water Supply: Well
Special Designation: Unknown
Parking
Driveway: Private
Garage Spaces: 3
Garage Type: Attached
Covered Parking Spaces: 10
Total Parking Spaces: 13
Fees
Tax Year: 2021
Tax Legal Description: Pt Lt 8, Pl 160, King, As In R685585, Except Pt 2,
Taxes: $13,908
Highlights
Feature: Level
Feature: Park
Feature: School Bus Route
Land
Cross Street: 7th Conc/Lloydtown-A
Municipality District: King
Fronting On: East
Parcel Number: 034020463
Pool: None
Sewer: Septic
Lot Frontage: 125 Feet
Acres: .50-1.99
Zoning: Residential
Additional Media
- Virtual Tour: https://16315-7thconcession.com/1804171?idx=1
Rooms
Room details for 16315 7th Concession Road, King
| Type | Dimensions | Description |
|---|---|---|
| Kitchen Main | 5.60 x 6.03 | Hardwood Floor, Centre Island, Stainless Steel Appl |
| Breakfast Main | 3.38 x 6.03 | Hardwood Floor, Quartz Counter, W/O To Deck |
| Family Main | 5.69 x 5.54 | Hardwood Floor, Crown Moulding, Open Concept |
| Dining Main | 5.76 x 4.08 | Hardwood Floor, Crown Moulding, Formal Rm |
| Office Main | 3.35 x 4.81 | Hardwood Floor, Crown Moulding, Open Concept |
| Living Main | 4.41 x 4.60 | Hardwood Floor, Fireplace, O/Looks Backyard |
| Master Main | 4.90 x 5.18 | Hardwood Floor, W/I Closet, 5 Pc Ensuite |
| 2nd Br Main | 3.65 x 4.93 | Hardwood Floor, W/I Closet, 4 Pc Ensuite |
| 3rd Br Main | 3.65 x 4.14 | Hardwood Floor, Double Closet, Semi Ensuite |
| 4th Br Main | 3.50 x 6.61 | Hardwood Floor, Double Closet, Semi Ensuite |
| 5th Br Main | 3.96 x 4.29 | Hardwood Floor, Double Closet, Semi Ensuite |
| Laundry Main | 2.43 x 3.38 | Tile Floor, B/I Shelves, W/O To Garage |
| XXXXXXXX | XXX XX, XXXX |
XXXX XXX XXXX |
$X,XXX,XXX |
| XXX XX, XXXX |
XXXXXX XXX XXXX |
$X,XXX,XXX |
| XXXXXXXX XXXX | XXX XX, XXXX | $2,700,000 XXX XXXX |
| XXXXXXXX XXXXXX | XXX XX, XXXX | $2,999,999 XXX XXXX |

Schomberg Public School
Elementary: PublicSir William Osler Public School
Elementary: PublicKettleby Public School
Elementary: PublicSt Patrick Catholic Elementary School
Elementary: CatholicNobleton Public School
Elementary: PublicSt Mary Catholic Elementary School
Elementary: CatholicBradford Campus
Secondary: PublicÉSC Renaissance
Secondary: CatholicHoly Trinity High School
Secondary: CatholicKing City Secondary School
Secondary: PublicBradford District High School
Secondary: PublicAurora High School
Secondary: Public

