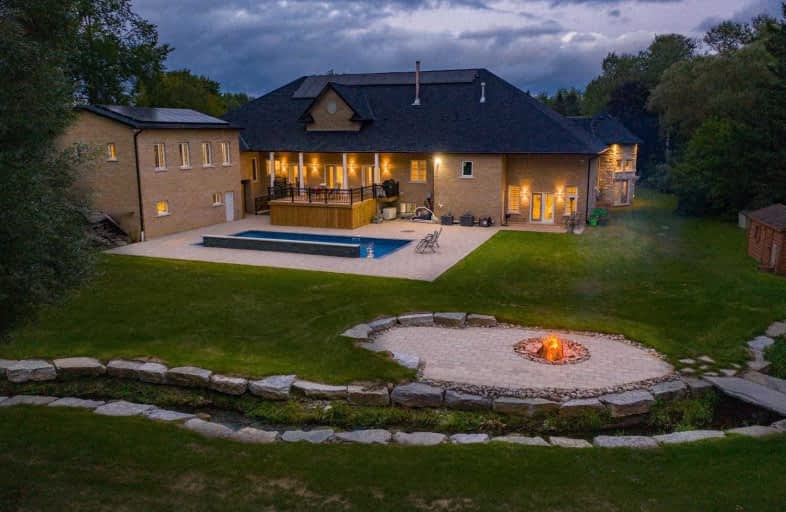Sold on Mar 28, 2021
Note: Property is not currently for sale or for rent.

-
Type: Detached
-
Style: Bungalow
-
Size: 5000 sqft
-
Lot Size: 175 x 575.48 Feet
-
Age: 6-15 years
-
Taxes: $13,735 per year
-
Days on Site: 6 Days
-
Added: Mar 22, 2021 (6 days on market)
-
Updated:
-
Last Checked: 2 months ago
-
MLS®#: N5162999
-
Listed By: Century 21 heritage group ltd., brokerage
Nestled On A Sprawling Landscape Is This Exquisite 4+1 Bedroom Modern Bungalow Located On 2.5 Acres In King's Countryside. Offers Outstanding Architectural Characteristics, Including Soaring 20 Ft Atrium, Open Concept, Polished Concrete With In-Floor Heating, Extensive Paneling, Solid Doors, Rod Iron Rail, Fireplace, Modern Baths, Chef's Dream Kitchen. The Master Suite Boasts Large Walk-Thru Closet, 5-Pc Ensuite, Meditation Room, Walkout To Pool, Pond And
Extras
Rolling Stream. 4-Car Garage, Home Theatre, Gym, Games Room, Potential In-Law Or Nanny Suite. Mins To Hwy 400, Hwy 27 And King's Finest Private Schools: Cds, Sac & Villanova. Includes Solar Panels - Revenue $3,500/Yr (20 Yr Contract)
Property Details
Facts for 16390 7th Concession Road, King
Status
Days on Market: 6
Last Status: Sold
Sold Date: Mar 28, 2021
Closed Date: Jun 16, 2021
Expiry Date: Jun 30, 2021
Sold Price: $2,900,000
Unavailable Date: Mar 28, 2021
Input Date: Mar 23, 2021
Prior LSC: Listing with no contract changes
Property
Status: Sale
Property Type: Detached
Style: Bungalow
Size (sq ft): 5000
Age: 6-15
Area: King
Community: Pottageville
Availability Date: 90 Or Tba
Inside
Bedrooms: 5
Bedrooms Plus: 1
Bathrooms: 9
Kitchens: 2
Rooms: 24
Den/Family Room: Yes
Air Conditioning: Central Air
Fireplace: Yes
Laundry Level: Main
Central Vacuum: N
Washrooms: 9
Utilities
Electricity: Yes
Gas: Yes
Cable: Available
Telephone: Yes
Building
Basement: Finished
Basement 2: Walk-Up
Heat Type: Radiant
Heat Source: Gas
Exterior: Stone
Water Supply: Well
Special Designation: Unknown
Parking
Driveway: Private
Garage Spaces: 4
Garage Type: Attached
Covered Parking Spaces: 50
Total Parking Spaces: 54
Fees
Tax Year: 2020
Tax Legal Description: Pt E1/2 Lt 28 Con 7 King As In R416026 ; King
Taxes: $13,735
Highlights
Feature: Clear View
Feature: Grnbelt/Conserv
Feature: Lake/Pond
Feature: Level
Feature: Ravine
Feature: School
Land
Cross Street: 7th Conc/Lloydtown-A
Municipality District: King
Fronting On: West
Pool: Inground
Sewer: Septic
Lot Depth: 575.48 Feet
Lot Frontage: 175 Feet
Acres: 2-4.99
Additional Media
- Virtual Tour: https://16390-7thconcession.com/1677780?idx=1
Rooms
Room details for 16390 7th Concession Road, King
| Type | Dimensions | Description |
|---|---|---|
| Kitchen Main | 7.92 x 9.14 | Concrete Floor, Granite Counter, Stainless Steel Appl |
| Breakfast Main | 4.26 x 3.04 | Concrete Floor, Centre Island, W/O To Deck |
| Dining Main | 3.56 x 5.24 | Concrete Floor, Formal Rm, Pot Lights |
| Great Rm Main | 5.79 x 3.65 | Concrete Floor, Fireplace, O/Looks Pool |
| Office Main | 3.74 x 6.21 | Concrete Floor, Large Window, Pot Lights |
| Master Main | 6.99 x 15.39 | Fireplace, Vaulted Ceiling, 5 Pc Ensuite |
| Library Main | 4.11 x 4.11 | Concrete Floor, Vaulted Ceiling, W/O To Yard |
| 2nd Br Main | 4.11 x 4.57 | Concrete Floor, Double Closet, 4 Pc Ensuite |
| 3rd Br Main | 3.68 x 4.93 | Concrete Floor, Closet, 4 Pc Ensuite |
| 4th Br Main | 5.39 x 4.11 | Concrete Floor, Double Closet, 4 Pc Ensuite |
| 5th Br Lower | 5.48 x 8.22 | Concrete Floor, Closet, 3 Pc Ensuite |
| Rec Lower | - | Concrete Floor, Wet Bar, Walk-Up |
| XXXXXXXX | XXX XX, XXXX |
XXXX XXX XXXX |
$X,XXX,XXX |
| XXX XX, XXXX |
XXXXXX XXX XXXX |
$X,XXX,XXX | |
| XXXXXXXX | XXX XX, XXXX |
XXXXXXX XXX XXXX |
|
| XXX XX, XXXX |
XXXXXX XXX XXXX |
$X,XXX,XXX | |
| XXXXXXXX | XXX XX, XXXX |
XXXXXXX XXX XXXX |
|
| XXX XX, XXXX |
XXXXXX XXX XXXX |
$X,XXX,XXX | |
| XXXXXXXX | XXX XX, XXXX |
XXXXXXXX XXX XXXX |
|
| XXX XX, XXXX |
XXXXXX XXX XXXX |
$X,XXX,XXX |
| XXXXXXXX XXXX | XXX XX, XXXX | $2,900,000 XXX XXXX |
| XXXXXXXX XXXXXX | XXX XX, XXXX | $2,998,888 XXX XXXX |
| XXXXXXXX XXXXXXX | XXX XX, XXXX | XXX XXXX |
| XXXXXXXX XXXXXX | XXX XX, XXXX | $3,250,000 XXX XXXX |
| XXXXXXXX XXXXXXX | XXX XX, XXXX | XXX XXXX |
| XXXXXXXX XXXXXX | XXX XX, XXXX | $3,498,000 XXX XXXX |
| XXXXXXXX XXXXXXXX | XXX XX, XXXX | XXX XXXX |
| XXXXXXXX XXXXXX | XXX XX, XXXX | $3,498,000 XXX XXXX |

Schomberg Public School
Elementary: PublicSir William Osler Public School
Elementary: PublicKettleby Public School
Elementary: PublicSt Patrick Catholic Elementary School
Elementary: CatholicNobleton Public School
Elementary: PublicSt Mary Catholic Elementary School
Elementary: CatholicBradford Campus
Secondary: PublicÉSC Renaissance
Secondary: CatholicHoly Trinity High School
Secondary: CatholicKing City Secondary School
Secondary: PublicBradford District High School
Secondary: PublicAurora High School
Secondary: Public

