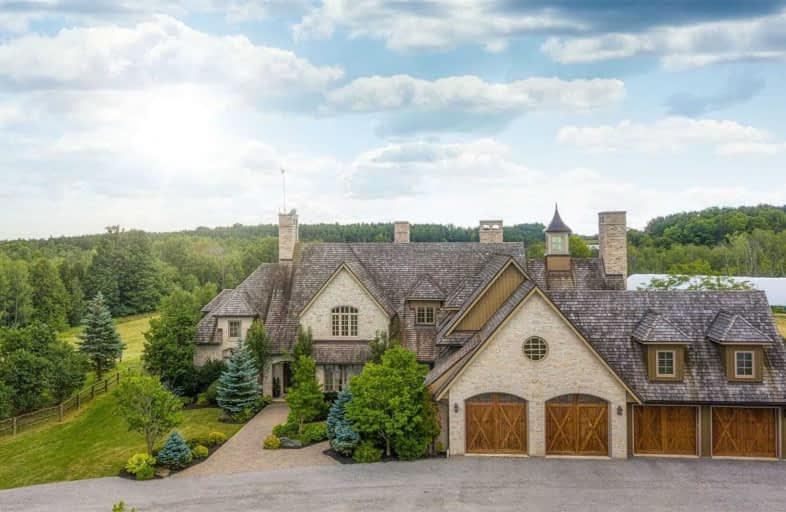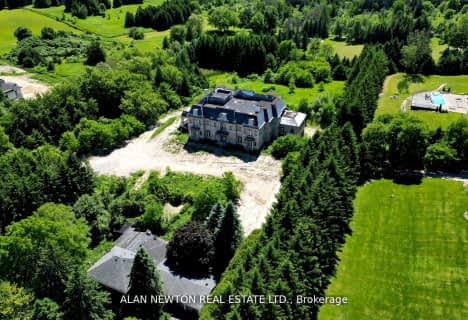Sold on Aug 21, 2020
Note: Property is not currently for sale or for rent.

-
Type: Detached
-
Style: 2-Storey
-
Size: 5000 sqft
-
Lot Size: 699 x 1982.33 Feet
-
Age: 16-30 years
-
Taxes: $11,418 per year
-
Days on Site: 10 Days
-
Added: Aug 11, 2020 (1 week on market)
-
Updated:
-
Last Checked: 2 months ago
-
MLS®#: N4866111
-
Listed By: Sotheby`s international realty canada, brokerage
Escape To The Country In Grace And Style. A French Manor Stone Residence Of The Highest Standing Beautifully Positioned On 46 Acres Of Rolling Hills. Sublimely Built And Offering 6730 Sq Ft (+ 3815 Sq Ft In The Fully Finished Lower Level). Dramatic Vaulted Ceilings With Cupola In The Family Room. Private Study To Work From Home. Home Theater And Party Space In The Lower Level. Superb Mudroom For Today's Busy Families. 4 Car Oversized Attached Garage.
Extras
If You Value Privacy, You Will Fall In Love With This Setting And Mature Landscaping. Gated Front Entry. Serene Views From All Rooms. Warm Rustic Hardwood Flooring Throughout. Spend Family Time In The Inground Swimming Pool. Simply Amazing.
Property Details
Facts for 1640 16th Sideroad, King
Status
Days on Market: 10
Last Status: Sold
Sold Date: Aug 21, 2020
Closed Date: Sep 01, 2020
Expiry Date: Jul 31, 2021
Sold Price: $6,200,000
Unavailable Date: Aug 21, 2020
Input Date: Aug 11, 2020
Prior LSC: Sold
Property
Status: Sale
Property Type: Detached
Style: 2-Storey
Size (sq ft): 5000
Age: 16-30
Area: King
Community: Rural King
Availability Date: 60/90/Tba
Inside
Bedrooms: 4
Bathrooms: 6
Kitchens: 1
Rooms: 10
Den/Family Room: Yes
Air Conditioning: Central Air
Fireplace: Yes
Laundry Level: Main
Central Vacuum: Y
Washrooms: 6
Utilities
Electricity: Yes
Building
Basement: Fin W/O
Heat Type: Forced Air
Heat Source: Electric
Exterior: Stone
Elevator: N
Water Supply: Well
Physically Handicapped-Equipped: N
Special Designation: Other
Retirement: N
Parking
Driveway: Private
Garage Spaces: 4
Garage Type: Attached
Covered Parking Spaces: 12
Total Parking Spaces: 16
Fees
Tax Year: 2020
Tax Legal Description: Pt Lt 17 Con 3 King
Taxes: $11,418
Highlights
Feature: Golf
Feature: Grnbelt/Conserv
Feature: Rolling
Feature: Wooded/Treed
Land
Cross Street: King/Dufferin/Keele
Municipality District: King
Fronting On: North
Pool: Inground
Sewer: Septic
Lot Depth: 1982.33 Feet
Lot Frontage: 699 Feet
Lot Irregularities: 46 Acres As Per - Sur
Acres: 25-49.99
Waterfront: None
Additional Media
- Virtual Tour: https://tours.modernmovement.ca/1640-16th-sideroad-king-city/
Rooms
Room details for 1640 16th Sideroad, King
| Type | Dimensions | Description |
|---|---|---|
| Foyer Main | 2.41 x 5.89 | 2 Way Fireplace, Double Closet, 2 Pc Bath |
| Living Main | 5.49 x 7.29 | 2 Way Fireplace, French Doors, Vaulted Ceiling |
| Dining Main | 5.00 x 6.07 | Formal Rm, Fireplace, Crown Moulding |
| Kitchen Main | 4.01 x 6.02 | Beamed, Stone Counter, Breakfast Area |
| Family Main | 7.32 x 7.49 | French Doors, Vaulted Ceiling, Fireplace |
| Study Main | 4.29 x 5.36 | Hardwood Floor, Large Window, B/I Bookcase |
| Master 2nd | 5.00 x 7.85 | 5 Pc Ensuite, W/I Closet, Combined W/Sitting |
| 2nd Br 2nd | 4.34 x 4.78 | 4 Pc Ensuite, W/I Closet, Large Window |
| 3rd Br 2nd | 4.24 x 4.75 | Broadloom, Double Closet, 4 Pc Bath |
| 4th Br 2nd | 3.66 x 4.39 | Broadloom, Double Closet, Large Window |
| Rec Lower | 7.49 x 8.10 | W/O To Pool, French Doors, Combined Wi/Game |
| Media/Ent Lower | 5.23 x 6.99 | Broadloom, Built-In Speakers, Halogen Lighting |
| XXXXXXXX | XXX XX, XXXX |
XXXX XXX XXXX |
$X,XXX,XXX |
| XXX XX, XXXX |
XXXXXX XXX XXXX |
$X,XXX,XXX | |
| XXXXXXXX | XXX XX, XXXX |
XXXXXXX XXX XXXX |
|
| XXX XX, XXXX |
XXXXXX XXX XXXX |
$X,XXX,XXX | |
| XXXXXXXX | XXX XX, XXXX |
XXXXXXX XXX XXXX |
|
| XXX XX, XXXX |
XXXXXX XXX XXXX |
$X,XXX,XXX |
| XXXXXXXX XXXX | XXX XX, XXXX | $6,200,000 XXX XXXX |
| XXXXXXXX XXXXXX | XXX XX, XXXX | $6,880,000 XXX XXXX |
| XXXXXXXX XXXXXXX | XXX XX, XXXX | XXX XXXX |
| XXXXXXXX XXXXXX | XXX XX, XXXX | $6,880,000 XXX XXXX |
| XXXXXXXX XXXXXXX | XXX XX, XXXX | XXX XXXX |
| XXXXXXXX XXXXXX | XXX XX, XXXX | $6,880,000 XXX XXXX |

ÉIC Renaissance
Elementary: CatholicLight of Christ Catholic Elementary School
Elementary: CatholicKing City Public School
Elementary: PublicRegency Acres Public School
Elementary: PublicHighview Public School
Elementary: PublicHoly Name Catholic Elementary School
Elementary: CatholicACCESS Program
Secondary: PublicÉSC Renaissance
Secondary: CatholicDr G W Williams Secondary School
Secondary: PublicKing City Secondary School
Secondary: PublicAurora High School
Secondary: PublicCardinal Carter Catholic Secondary School
Secondary: Catholic- 8 bath
- 5 bed
15230 Keele Street, King, Ontario • L7B 1A3 • Rural King



