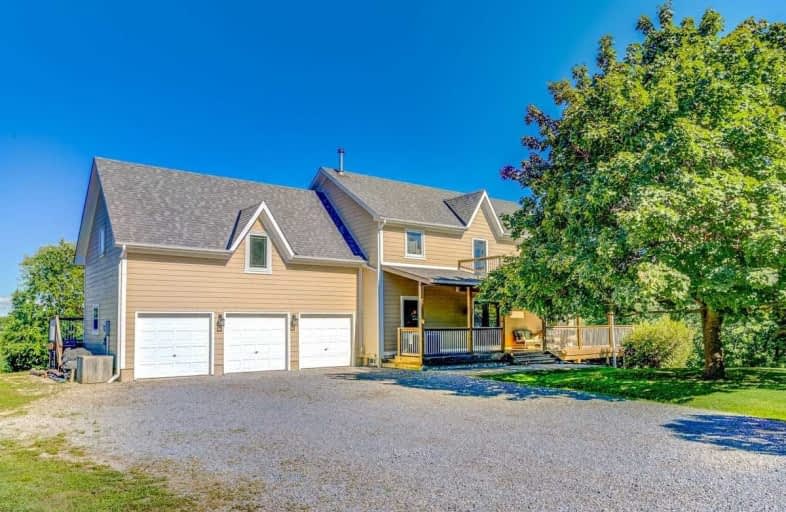Sold on Sep 29, 2020
Note: Property is not currently for sale or for rent.

-
Type: Detached
-
Style: 2-Storey
-
Size: 3500 sqft
-
Lot Size: 476.36 x 420.91 Feet
-
Age: No Data
-
Taxes: $7,219 per year
-
Days on Site: 41 Days
-
Added: Aug 19, 2020 (1 month on market)
-
Updated:
-
Last Checked: 2 months ago
-
MLS®#: N4876430
-
Listed By: Re/max realty specialists inc., brokerage
Country Living Not To Far From The City. 3.63 Acres Of Private Property. Beautiful Views From Multiple Decks Around The House. Three Car Garage With A Extra Long Driveway For Parking. Lots Of Windows For Natural Sunlight With A Walk-Out From The Fully Finished Basement To The Backyard. Beam Exposed Ceiling On The Main Floor With A Vaulted Ceiling In The Master Bedroom. Heated Floors In The Ensuite. Large Great Room Above The Garage.
Extras
2 Fridges, 2 Stoves, 2 Dishwashers, Washer, Dryer, All Elf's, Invisible Dog Fence. Exclude: Lawnmower Charging Station.
Property Details
Facts for 16455 Concession Road 10, King
Status
Days on Market: 41
Last Status: Sold
Sold Date: Sep 29, 2020
Closed Date: Dec 01, 2020
Expiry Date: Oct 31, 2020
Sold Price: $1,299,000
Unavailable Date: Sep 29, 2020
Input Date: Aug 19, 2020
Property
Status: Sale
Property Type: Detached
Style: 2-Storey
Size (sq ft): 3500
Area: King
Community: Schomberg
Availability Date: October
Inside
Bedrooms: 3
Bedrooms Plus: 1
Bathrooms: 4
Kitchens: 1
Kitchens Plus: 1
Rooms: 9
Den/Family Room: Yes
Air Conditioning: Central Air
Fireplace: Yes
Washrooms: 4
Building
Basement: Sep Entrance
Basement 2: W/O
Heat Type: Forced Air
Heat Source: Oil
Exterior: Vinyl Siding
Water Supply: Well
Special Designation: Unknown
Parking
Driveway: Private
Garage Spaces: 3
Garage Type: Attached
Covered Parking Spaces: 10
Total Parking Spaces: 13
Fees
Tax Year: 2019
Tax Legal Description: Pt W 1/2 Lt 28 Con 9 King Pt 2, 65R11869 T/W R466
Taxes: $7,219
Land
Cross Street: Concession 10/19th S
Municipality District: King
Fronting On: West
Pool: None
Sewer: Septic
Lot Depth: 420.91 Feet
Lot Frontage: 476.36 Feet
Lot Irregularities: 284.08 Back 466.03 So
Acres: 2-4.99
Additional Media
- Virtual Tour: https://my.matterport.com/show/?m=YseEdn1aNEU&brand=0
Rooms
Room details for 16455 Concession Road 10, King
| Type | Dimensions | Description |
|---|---|---|
| Kitchen Main | 5.69 x 5.18 | Combined W/Br |
| Family Main | 6.45 x 3.96 | W/W Fireplace |
| Dining Main | 3.05 x 3.56 | |
| Office Main | 2.97 x 3.52 | |
| Master 2nd | 4.95 x 4.90 | |
| Sitting 2nd | 3.18 x 2.44 | |
| 2nd Br 2nd | 3.05 x 3.51 | |
| 3rd Br 2nd | 3.30 x 2.87 | |
| Great Rm 2nd | 9.02 x 5.94 | |
| Living Bsmt | 5.49 x 4.98 | Combined W/Kitchen |
| Dining Bsmt | 6.40 x 3.12 | |
| Br Bsmt | 3.86 x 2.54 |

| XXXXXXXX | XXX XX, XXXX |
XXXX XXX XXXX |
$X,XXX,XXX |
| XXX XX, XXXX |
XXXXXX XXX XXXX |
$X,XXX,XXX | |
| XXXXXXXX | XXX XX, XXXX |
XXXXXXX XXX XXXX |
|
| XXX XX, XXXX |
XXXXXX XXX XXXX |
$X,XXX,XXX |
| XXXXXXXX XXXX | XXX XX, XXXX | $1,299,000 XXX XXXX |
| XXXXXXXX XXXXXX | XXX XX, XXXX | $1,349,000 XXX XXXX |
| XXXXXXXX XXXXXXX | XXX XX, XXXX | XXX XXXX |
| XXXXXXXX XXXXXX | XXX XX, XXXX | $1,299,000 XXX XXXX |

Schomberg Public School
Elementary: PublicTecumseth South Central Public School
Elementary: PublicSt Patrick Catholic Elementary School
Elementary: CatholicNobleton Public School
Elementary: PublicSt Mary Catholic Elementary School
Elementary: CatholicSt. John Paul II Catholic Elementary School
Elementary: CatholicHoly Trinity High School
Secondary: CatholicSt Thomas Aquinas Catholic Secondary School
Secondary: CatholicKing City Secondary School
Secondary: PublicBradford District High School
Secondary: PublicHumberview Secondary School
Secondary: PublicSt. Michael Catholic Secondary School
Secondary: Catholic
