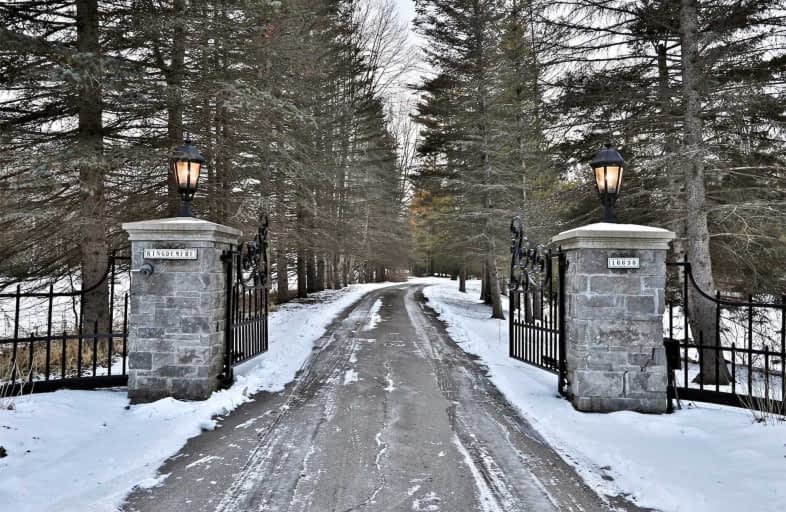Sold on Feb 25, 2021
Note: Property is not currently for sale or for rent.

-
Type: Detached
-
Style: 2-Storey
-
Size: 5000 sqft
-
Lot Size: 14.92 x 0 Acres
-
Age: No Data
-
Taxes: $16,546 per year
-
Days on Site: 147 Days
-
Added: Oct 01, 2020 (4 months on market)
-
Updated:
-
Last Checked: 2 months ago
-
MLS®#: N4938254
-
Listed By: Royal lepage partners realty, brokerage
Grand Log Home @ Kingdemere Estate Nestled Amongst 15 Acres In King Township. Surrounded By Mature Trees, Ponds With Beautiful Views. Gourmet Kitchen With Centre Island, Custom Cabinets & Granite Counters. Open Concept Family Room Features Planked Wood Floor & Beamed Ceiling With Inviting Large Hearth Wood Fireplace. Simply Drive Up, Walk In + Fall In Love. Indoor Pool With Hot Tub, Sauna & Spa. Finished 5 Car Garage, 2 Bed Coach House + Heli Pad!
Extras
All Appliances, All Window Coverings, All Electric Light Fixtures
Property Details
Facts for 16630 7th Concession, King
Status
Days on Market: 147
Last Status: Sold
Sold Date: Feb 25, 2021
Closed Date: May 25, 2021
Expiry Date: Jun 25, 2021
Sold Price: $3,800,000
Unavailable Date: Feb 25, 2021
Input Date: Oct 02, 2020
Property
Status: Sale
Property Type: Detached
Style: 2-Storey
Size (sq ft): 5000
Area: King
Community: Rural King
Availability Date: 60 Days/Tba
Inside
Bedrooms: 6
Bathrooms: 5
Kitchens: 1
Kitchens Plus: 1
Rooms: 15
Den/Family Room: Yes
Air Conditioning: Central Air
Fireplace: Yes
Laundry Level: Main
Washrooms: 5
Building
Basement: Finished
Heat Type: Forced Air
Heat Source: Propane
Exterior: Log
Elevator: N
Water Supply: Well
Physically Handicapped-Equipped: N
Special Designation: Unknown
Retirement: N
Parking
Driveway: Circular
Garage Spaces: 6
Garage Type: Attached
Covered Parking Spaces: 30
Total Parking Spaces: 24
Fees
Tax Year: 2020
Tax Legal Description: Pt E1/2 Lt 30 Con 7 King Pt 2, 65R4468 Except Pt 1
Taxes: $16,546
Highlights
Feature: Golf
Feature: Grnbelt/Conserv
Feature: Lake/Pond
Feature: Part Cleared
Feature: Wooded/Treed
Land
Cross Street: Aurora Rd W Of Hwy 4
Municipality District: King
Fronting On: West
Pool: Indoor
Sewer: Septic
Lot Frontage: 14.92 Acres
Acres: 10-24.99
Rooms
Room details for 16630 7th Concession, King
| Type | Dimensions | Description |
|---|---|---|
| Living Main | 7.70 x 9.20 | Hardwood Floor |
| Dining Main | 4.80 x 8.18 | Hardwood Floor |
| Kitchen Main | 5.28 x 6.20 | Hardwood Floor |
| Family Main | 4.10 x 6.48 | Hardwood Floor, Plank Floor |
| Master 2nd | 6.15 x 9.50 | Hardwood Floor, 6 Pc Ensuite, Fireplace |
| 2nd Br 2nd | 4.18 x 4.30 | Hardwood Floor, Double Closet, Overlook Greenbelt |
| 3rd Br 2nd | 3.70 x 4.30 | Hardwood Floor, Double Closet, Overlook Greenbelt |
| 4th Br 2nd | 3.10 x 4.30 | Hardwood Floor, Double Closet, Overlook Greenbelt |
| Office 2nd | 3.40 x 5.85 | Hardwood Floor, B/I Bookcase, French Doors |
| Other Main | 9.20 x 10.70 | Sauna |
| Games Bsmt | 5.45 x 6.45 | Wet Bar |
| Rec Bsmt | 6.45 x 7.50 | 2 Pc Bath, Beamed |
| XXXXXXXX | XXX XX, XXXX |
XXXX XXX XXXX |
$X,XXX,XXX |
| XXX XX, XXXX |
XXXXXX XXX XXXX |
$X,XXX,XXX | |
| XXXXXXXX | XXX XX, XXXX |
XXXXXXX XXX XXXX |
|
| XXX XX, XXXX |
XXXXXX XXX XXXX |
$X,XXX,XXX | |
| XXXXXXXX | XXX XX, XXXX |
XXXXXXXX XXX XXXX |
|
| XXX XX, XXXX |
XXXXXX XXX XXXX |
$X,XXX,XXX | |
| XXXXXXXX | XXX XX, XXXX |
XXXXXXX XXX XXXX |
|
| XXX XX, XXXX |
XXXXXX XXX XXXX |
$X,XXX,XXX | |
| XXXXXXXX | XXX XX, XXXX |
XXXXXXXX XXX XXXX |
|
| XXX XX, XXXX |
XXXXXX XXX XXXX |
$X,XXX | |
| XXXXXXXX | XXX XX, XXXX |
XXXXXXXX XXX XXXX |
|
| XXX XX, XXXX |
XXXXXX XXX XXXX |
$X,XXX,XXX | |
| XXXXXXXX | XXX XX, XXXX |
XXXXXXXX XXX XXXX |
|
| XXX XX, XXXX |
XXXXXX XXX XXXX |
$X,XXX,XXX | |
| XXXXXXXX | XXX XX, XXXX |
XXXXXXX XXX XXXX |
|
| XXX XX, XXXX |
XXXXXX XXX XXXX |
$X,XXX,XXX |
| XXXXXXXX XXXX | XXX XX, XXXX | $3,800,000 XXX XXXX |
| XXXXXXXX XXXXXX | XXX XX, XXXX | $3,998,000 XXX XXXX |
| XXXXXXXX XXXXXXX | XXX XX, XXXX | XXX XXXX |
| XXXXXXXX XXXXXX | XXX XX, XXXX | $3,998,000 XXX XXXX |
| XXXXXXXX XXXXXXXX | XXX XX, XXXX | XXX XXXX |
| XXXXXXXX XXXXXX | XXX XX, XXXX | $3,998,000 XXX XXXX |
| XXXXXXXX XXXXXXX | XXX XX, XXXX | XXX XXXX |
| XXXXXXXX XXXXXX | XXX XX, XXXX | $4,795,000 XXX XXXX |
| XXXXXXXX XXXXXXXX | XXX XX, XXXX | XXX XXXX |
| XXXXXXXX XXXXXX | XXX XX, XXXX | $7,500 XXX XXXX |
| XXXXXXXX XXXXXXXX | XXX XX, XXXX | XXX XXXX |
| XXXXXXXX XXXXXX | XXX XX, XXXX | $5,249,888 XXX XXXX |
| XXXXXXXX XXXXXXXX | XXX XX, XXXX | XXX XXXX |
| XXXXXXXX XXXXXX | XXX XX, XXXX | $4,988,888 XXX XXXX |
| XXXXXXXX XXXXXXX | XXX XX, XXXX | XXX XXXX |
| XXXXXXXX XXXXXX | XXX XX, XXXX | $6,488,888 XXX XXXX |

Schomberg Public School
Elementary: PublicSir William Osler Public School
Elementary: PublicKettleby Public School
Elementary: PublicSt Patrick Catholic Elementary School
Elementary: CatholicNobleton Public School
Elementary: PublicSt Mary Catholic Elementary School
Elementary: CatholicBradford Campus
Secondary: PublicÉSC Renaissance
Secondary: CatholicHoly Trinity High School
Secondary: CatholicKing City Secondary School
Secondary: PublicBradford District High School
Secondary: PublicAurora High School
Secondary: Public

