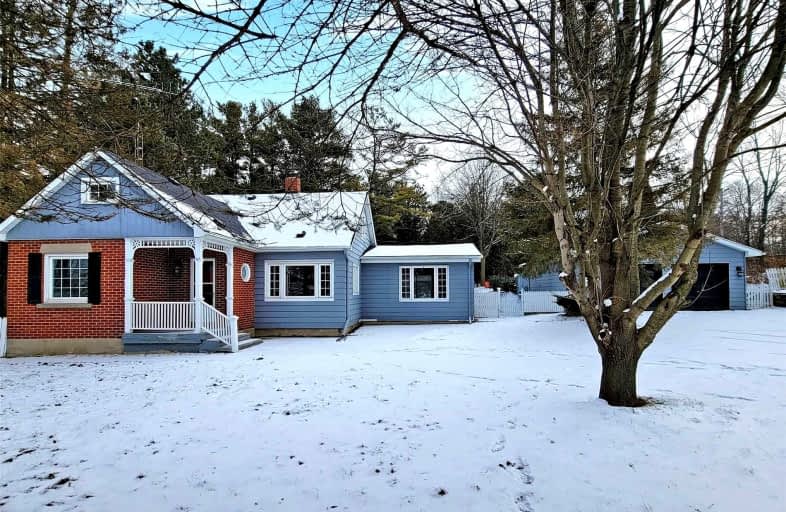Sold on Jan 11, 2022
Note: Property is not currently for sale or for rent.

-
Type: Detached
-
Style: 1 1/2 Storey
-
Lot Size: 132 x 145 Feet
-
Age: No Data
-
Taxes: $4,270 per year
-
Days on Site: 7 Days
-
Added: Jan 04, 2022 (1 week on market)
-
Updated:
-
Last Checked: 2 months ago
-
MLS®#: N5464085
-
Listed By: Century 21 the one realty, brokerage
Charming Old English Style Kettleby Home W/ Modern Updates On A Private 1/2 Acre Mature Treed Setting W/ Picturesque Views Of The Countryside. Newer Beamed Kitchen O/Looks Lovely Family Rm W/O To Seasonal Sunroom. Large Master Br W/ Spacious Sitting Area, Walk-In Closet. Fullfilled W/ Sun Morning/Afternoon, Perfect For Raising A Family In A Country Setting. Mins To Highway 400 And 10 Mins To Aurora/Nmkt/King Go Train.
Extras
All Exiting S/S Fridge, Range Hood, Cooktop, Washer & Dryer, All Existing Elf's. Newer (2021)Pump For Bored Well. Hot Water Tank Owned. Propane Tank Rental; Furnace, Water Softener, Ac All Rental; Septic 1992.
Property Details
Facts for 16675 Keele Street, King
Status
Days on Market: 7
Last Status: Sold
Sold Date: Jan 11, 2022
Closed Date: Apr 19, 2022
Expiry Date: Jul 03, 2022
Sold Price: $1,383,900
Unavailable Date: Jan 11, 2022
Input Date: Jan 04, 2022
Prior LSC: Listing with no contract changes
Property
Status: Sale
Property Type: Detached
Style: 1 1/2 Storey
Area: King
Community: Rural King
Availability Date: Tba
Inside
Bedrooms: 3
Bathrooms: 3
Kitchens: 1
Rooms: 9
Den/Family Room: Yes
Air Conditioning: Central Air
Fireplace: Yes
Washrooms: 3
Building
Basement: Full
Heat Type: Forced Air
Heat Source: Propane
Exterior: Alum Siding
Exterior: Brick
Water Supply Type: Bored Well
Water Supply: Well
Special Designation: Unknown
Parking
Driveway: Private
Garage Spaces: 2
Garage Type: Detached
Covered Parking Spaces: 4
Total Parking Spaces: 6
Fees
Tax Year: 2021
Tax Legal Description: Pt Lt 30 Con 3 King As In R601779 ; King
Taxes: $4,270
Highlights
Feature: School
Feature: Wooded/Treed
Land
Cross Street: Keele/Kettleby
Municipality District: King
Fronting On: East
Pool: None
Sewer: Septic
Lot Depth: 145 Feet
Lot Frontage: 132 Feet
Additional Media
- Virtual Tour: https://www.winsold.com/tour/122499
Rooms
Room details for 16675 Keele Street, King
| Type | Dimensions | Description |
|---|---|---|
| Kitchen Main | - | Hardwood Floor, Open Concept, Backsplash |
| Family Main | - | Hardwood Floor, W/O To Sunroom, Cathedral Ceiling |
| Dining Main | - | Hardwood Floor, Stainless Steel Appl, O/Looks Frontyard |
| Sitting Main | - | Wood Floor, O/Looks Backyard |
| Sunroom Main | - | Wood Floor, O/Looks Backyard |
| Prim Bdrm Main | - | Hardwood Floor, 3 Pc Ensuite, W/I Closet |
| 2nd Br Upper | - | Hardwood Floor, Large Window, Closet |
| 3rd Br Upper | - | Broadloom, Large Window, Closet |
| Play Upper | - | Broadloom, Large Window |
| Other Lower | - |
| XXXXXXXX | XXX XX, XXXX |
XXXX XXX XXXX |
$X,XXX,XXX |
| XXX XX, XXXX |
XXXXXX XXX XXXX |
$XXX,XXX | |
| XXXXXXXX | XXX XX, XXXX |
XXXXXX XXX XXXX |
$X,XXX |
| XXX XX, XXXX |
XXXXXX XXX XXXX |
$X,XXX | |
| XXXXXXXX | XXX XX, XXXX |
XXXXXXX XXX XXXX |
|
| XXX XX, XXXX |
XXXXXX XXX XXXX |
$XXX,XXX | |
| XXXXXXXX | XXX XX, XXXX |
XXXXXXX XXX XXXX |
|
| XXX XX, XXXX |
XXXXXX XXX XXXX |
$X,XXX,XXX | |
| XXXXXXXX | XXX XX, XXXX |
XXXX XXX XXXX |
$XXX,XXX |
| XXX XX, XXXX |
XXXXXX XXX XXXX |
$XXX,XXX | |
| XXXXXXXX | XXX XX, XXXX |
XXXXXXX XXX XXXX |
|
| XXX XX, XXXX |
XXXXXX XXX XXXX |
$XXX,XXX | |
| XXXXXXXX | XXX XX, XXXX |
XXXXXXX XXX XXXX |
|
| XXX XX, XXXX |
XXXXXX XXX XXXX |
$XXX,XXX | |
| XXXXXXXX | XXX XX, XXXX |
XXXXXXX XXX XXXX |
|
| XXX XX, XXXX |
XXXXXX XXX XXXX |
$XXX,XXX |
| XXXXXXXX XXXX | XXX XX, XXXX | $1,383,900 XXX XXXX |
| XXXXXXXX XXXXXX | XXX XX, XXXX | $999,000 XXX XXXX |
| XXXXXXXX XXXXXX | XXX XX, XXXX | $2,200 XXX XXXX |
| XXXXXXXX XXXXXX | XXX XX, XXXX | $2,200 XXX XXXX |
| XXXXXXXX XXXXXXX | XXX XX, XXXX | XXX XXXX |
| XXXXXXXX XXXXXX | XXX XX, XXXX | $990,000 XXX XXXX |
| XXXXXXXX XXXXXXX | XXX XX, XXXX | XXX XXXX |
| XXXXXXXX XXXXXX | XXX XX, XXXX | $1,099,000 XXX XXXX |
| XXXXXXXX XXXX | XXX XX, XXXX | $785,000 XXX XXXX |
| XXXXXXXX XXXXXX | XXX XX, XXXX | $799,900 XXX XXXX |
| XXXXXXXX XXXXXXX | XXX XX, XXXX | XXX XXXX |
| XXXXXXXX XXXXXX | XXX XX, XXXX | $679,000 XXX XXXX |
| XXXXXXXX XXXXXXX | XXX XX, XXXX | XXX XXXX |
| XXXXXXXX XXXXXX | XXX XX, XXXX | $799,000 XXX XXXX |
| XXXXXXXX XXXXXXX | XXX XX, XXXX | XXX XXXX |
| XXXXXXXX XXXXXX | XXX XX, XXXX | $829,000 XXX XXXX |

Kettleby Public School
Elementary: PublicSt Nicholas Catholic Elementary School
Elementary: CatholicCrossland Public School
Elementary: PublicTerry Fox Public School
Elementary: PublicAlexander Muir Public School
Elementary: PublicClearmeadow Public School
Elementary: PublicÉSC Renaissance
Secondary: CatholicHoly Trinity High School
Secondary: CatholicDr G W Williams Secondary School
Secondary: PublicDr John M Denison Secondary School
Secondary: PublicAurora High School
Secondary: PublicSir William Mulock Secondary School
Secondary: Public

