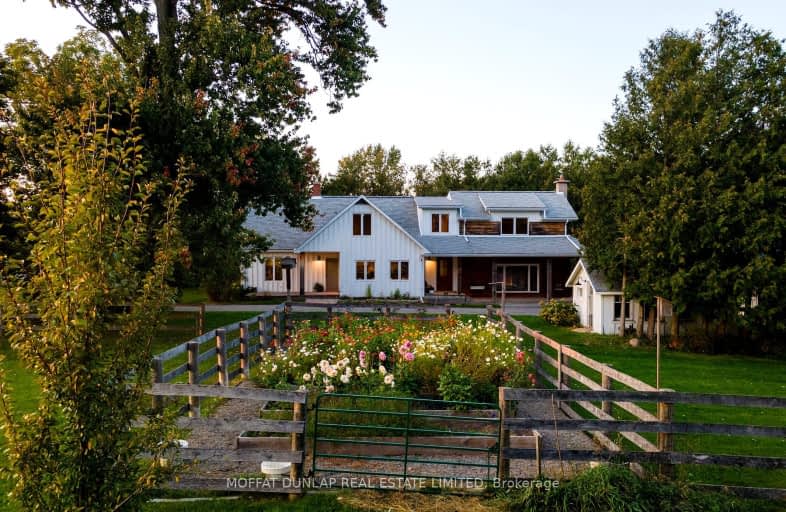Car-Dependent
- Almost all errands require a car.
1
/100
Somewhat Bikeable
- Almost all errands require a car.
21
/100

Kettleby Public School
Elementary: Public
3.08 km
St Nicholas Catholic Elementary School
Elementary: Catholic
4.67 km
Crossland Public School
Elementary: Public
5.36 km
Terry Fox Public School
Elementary: Public
5.41 km
Alexander Muir Public School
Elementary: Public
5.75 km
Clearmeadow Public School
Elementary: Public
5.39 km
ÉSC Renaissance
Secondary: Catholic
8.65 km
Holy Trinity High School
Secondary: Catholic
10.07 km
Dr G W Williams Secondary School
Secondary: Public
7.77 km
Dr John M Denison Secondary School
Secondary: Public
8.06 km
Aurora High School
Secondary: Public
6.17 km
Sir William Mulock Secondary School
Secondary: Public
5.84 km
-
Paul Semple Park
Newmarket ON L3X 1R3 6.83km -
Bonshaw Park
Bonshaw Ave (Red River Cres), Newmarket ON 6.92km -
Wesley Brooks Memorial Conservation Area
Newmarket ON 8.07km
-
TD Bank Financial Group
14845 Yonge St (Dunning ave), Aurora ON L4G 6H8 7.64km -
HSBC
150 Hollidge Blvd (Bayview Ave & Wellington street), Aurora ON L4G 8A3 8.3km -
CIBC
660 Wellington St E (Bayview Ave.), Aurora ON L4G 0K3 8.63km




