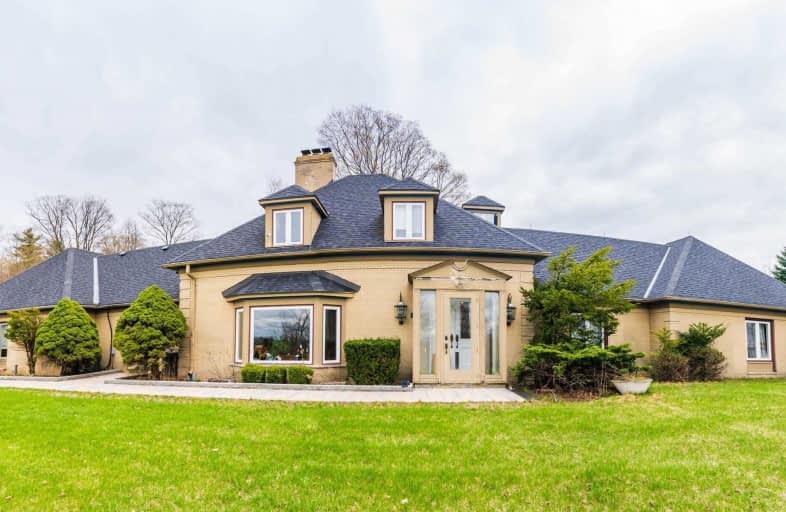Sold on Sep 03, 2021
Note: Property is not currently for sale or for rent.

-
Type: Detached
-
Style: 1 1/2 Storey
-
Size: 5000 sqft
-
Lot Size: 331.33 x 1299.17 Feet
-
Age: 31-50 years
-
Taxes: $13,517 per year
-
Days on Site: 141 Days
-
Added: Apr 15, 2021 (4 months on market)
-
Updated:
-
Last Checked: 2 months ago
-
MLS®#: N5194984
-
Listed By: Re/max realtron realty inc., brokerage
**Wow!Gorgeous 2 Det. Hms Nestled In Breathtaking13.5 Acres Beautiful Mountains Like A National Park W/ Aerial Viewing Both Of Cityscapes And Landscapes**Bright & Spacious Over 6000 Sqft Living Spaces**Tons Of Newly Upgraded Infra. Inclg Gate&Driveway, Propane Lines, Furnaces, Cac, Roof, Water Softener W/ Uv Disinfection Functions**Stunning True Oasis Bkyd W/I/G Swm Pl, Pond & Pavilion**Kind Of Dream Hm Carved In Forest & Enjoy Supernatural Life Like A Fairy
Extras
S/S Fridge, Stove,Dw,Newer Washer&Drye,All Elfs,All Wdw Cvrgs,Cac,Adgo&Remote,Newly Reno'd Master Ensuite & Flooring,All Extra Appl. & Facilities In 2nd House,Tons Of Newer Upgrades Inside & Outside, And Much More. Rare To Miss, Must See!
Property Details
Facts for 1715-17 Davis Drive West, King
Status
Days on Market: 141
Last Status: Sold
Sold Date: Sep 03, 2021
Closed Date: Oct 08, 2021
Expiry Date: Jul 08, 2022
Sold Price: $2,798,000
Unavailable Date: Sep 03, 2021
Input Date: Apr 15, 2021
Property
Status: Sale
Property Type: Detached
Style: 1 1/2 Storey
Size (sq ft): 5000
Age: 31-50
Area: King
Community: Rural King
Availability Date: Immedate/Tba
Inside
Bedrooms: 6
Bathrooms: 5
Kitchens: 1
Rooms: 16
Den/Family Room: Yes
Air Conditioning: Central Air
Fireplace: Yes
Laundry Level: Upper
Washrooms: 5
Building
Basement: Finished
Heat Type: Forced Air
Heat Source: Propane
Exterior: Brick
Water Supply: Well
Special Designation: Unknown
Other Structures: Garden Shed
Parking
Driveway: Private
Garage Spaces: 2
Garage Type: Attached
Covered Parking Spaces: 98
Total Parking Spaces: 99.99
Fees
Tax Year: 2020
Tax Legal Description: Con3Ptlot35Rp65R19283Partzone
Taxes: $13,517
Highlights
Feature: Clear View
Feature: Grnbelt/Conserv
Feature: Lake/Pond
Feature: Ravine
Feature: Rolling
Feature: Wooded/Treed
Land
Cross Street: Davis Dr. / Dufferin
Municipality District: King
Fronting On: West
Pool: Inground
Sewer: Septic
Lot Depth: 1299.17 Feet
Lot Frontage: 331.33 Feet
Lot Irregularities: Irregular 13.5 Acres
Acres: 10-24.99
Zoning: Residential For
Additional Media
- Virtual Tour: https://tours.willtour360.com/1816420?idx=1
Rooms
Room details for 1715-17 Davis Drive West, King
| Type | Dimensions | Description |
|---|---|---|
| Living Main | 4.60 x 6.74 | Hardwood Floor, Fireplace, Picture Window |
| Dining Main | 3.54 x 6.09 | Hardwood Floor, French Doors, Formal Rm |
| Family Main | 5.05 x 7.47 | Hardwood Floor, Fireplace, W/O To Pool |
| Kitchen Main | 2.93 x 5.02 | Hardwood Floor, Granite Counter, B/I Appliances |
| Breakfast Main | 3.23 x 3.78 | Hardwood Floor, Crown Moulding, W/O To Sunroom |
| Office Main | 3.39 x 5.27 | Laminate, 4 Pc Bath, Picture Window |
| Master Main | 3.99 x 5.36 | Laminate, 5 Pc Ensuite, W/I Closet |
| 2nd Br Main | 3.29 x 5.21 | Laminate, 4 Pc Bath, Closet |
| 3rd Br Main | 3.01 x 3.59 | Laminate, Closet, Picture Window |
| Solarium Main | 3.38 x 4.54 | Slate Flooring, French Doors, W/O To Pool |
| 4th Br Upper | 3.57 x 6.40 | Hardwood Floor, 4 Pc Ensuite, Closet |
| 5th Br Upper | 3.38 x 3.68 | Broadloom, W/I Closet, Picture Window |
| XXXXXXXX | XXX XX, XXXX |
XXXX XXX XXXX |
$X,XXX,XXX |
| XXX XX, XXXX |
XXXXXX XXX XXXX |
$X,XXX,XXX |
| XXXXXXXX XXXX | XXX XX, XXXX | $2,798,000 XXX XXXX |
| XXXXXXXX XXXXXX | XXX XX, XXXX | $2,888,000 XXX XXXX |

St Nicholas Catholic Elementary School
Elementary: CatholicCrossland Public School
Elementary: PublicPoplar Bank Public School
Elementary: PublicAlexander Muir Public School
Elementary: PublicPhoebe Gilman Public School
Elementary: PublicClearmeadow Public School
Elementary: PublicBradford Campus
Secondary: PublicHoly Trinity High School
Secondary: CatholicDr John M Denison Secondary School
Secondary: PublicBradford District High School
Secondary: PublicAurora High School
Secondary: PublicSir William Mulock Secondary School
Secondary: Public

