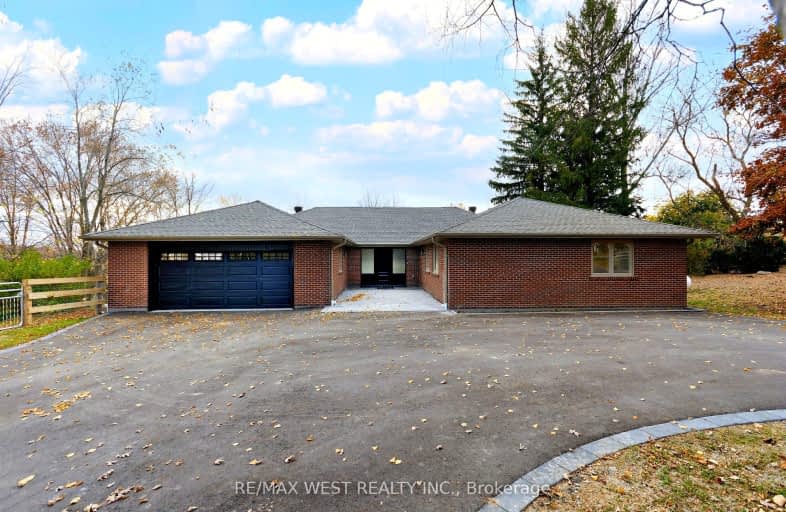Car-Dependent
- Almost all errands require a car.
Somewhat Bikeable
- Almost all errands require a car.

Schomberg Public School
Elementary: PublicTecumseth South Central Public School
Elementary: PublicTottenham Public School
Elementary: PublicFather F X O'Reilly School
Elementary: CatholicSt Patrick Catholic Elementary School
Elementary: CatholicPalgrave Public School
Elementary: PublicAlliston Campus
Secondary: PublicSt Thomas Aquinas Catholic Secondary School
Secondary: CatholicRobert F Hall Catholic Secondary School
Secondary: CatholicHumberview Secondary School
Secondary: PublicSt. Michael Catholic Secondary School
Secondary: CatholicBanting Memorial District High School
Secondary: Public-
The Schomberg Pub & Patio
226 Main Street, King, ON L0G 1T0 5.62km -
The Scruffy Duck
357 Main Street, Schomberg, ON L0G 1T0 5.62km -
Feeb’s Pub & Grill
2 Mill Street E, Tottenham, ON L0G 1W0 5.87km
-
307 On Main Cafe
307 Main St, Schomberg, ON L0G 1T0 5.56km -
The Grackle Coffee Company
208 Main Street, Schomberg, ON L0G 1T0 5.6km -
Tim Hortons
17250 Highway 27, Schomberg, ON L0G 1T0 6.16km
-
Anytime Fitness
191 Mactaggart Dr, Nobleton, ON L0G 1N0 11.37km -
Anytime Fitness
12730 Hwy 50, Unit 2, Bolton, ON L7E 4G1 14.21km -
Orangetheory Fitness
196 McEwan Road E, Unit 13, Bolton, ON L7E 4E5 14.25km
-
Bolton Clinic Pharmacy
30 Martha Street, Bolton, ON L7E 5V1 12.82km -
Zehrs
487 Queen Street S, Bolton, ON L7E 2B4 13.09km -
Shoppers Drug Mart
1 Queensgate Boulevard, Bolton, ON L7E 2X7 13.35km
-
Spitfire Slice
6670 3rd Line, Unit D, New Tecumseth, ON L0G 1W0 4.83km -
Pete's Donuts
Ontario 9, Schomberg, ON L0G 1T0 5.54km -
Pizza Hut
130 Mill Street E, Tottenham, ON L0G 1W0 5.56km
-
Upper Canada Mall
17600 Yonge Street, Newmarket, ON L3Y 4Z1 22.9km -
Vaughan Mills
1 Bass Pro Mills Drive, Vaughan, ON L4K 5W4 24.67km -
Cookstown Outlet Mall
3311 County Road 89m, Unit C27, Innisfil, ON L9S 4P6 25.21km
-
Alloro Fine Foods
13305 Highway 27, Nobleton, ON L0G 1N0 11.7km -
John's No Frills
13255 Highway 27, Nobleton, ON L0G 1N0 11.75km -
Food Basics
301 Queen Street S, Bolton, ON L7E 2B2 12.72km
-
Hockley General Store and Restaurant
994227 Mono Adjala Townline, Mono, ON L9W 2Z2 17.87km -
LCBO
3631 Major Mackenzie Drive, Vaughan, ON L4L 1A7 22.12km -
LCBO
8260 Highway 27, York Regional Municipality, ON L4H 0R9 22.82km
-
Abibaba Wholesale ATVs
16065 Hwy 27, Schomberg, ON L0G 1T0 6.56km -
The Fireplace Stop
6048 Highway 9 & 27, Schomberg, ON L0G 1T0 6.28km -
Moveautoz Towing Services
28 Jensen Centre, Maple, ON L6A 2T6 22.65km
-
Landmark Cinemas 7 Bolton
194 McEwan Drive E, Caledon, ON L7E 4E5 14.24km -
Imagine Cinemas Alliston
130 Young Street W, Alliston, ON L9R 1P8 20.82km -
South Simcoe Theatre
1 Hamilton Street, Cookstown, ON L0L 1L0 22.77km
-
Caledon Public Library
150 Queen Street S, Bolton, ON L7E 1E3 12.37km -
Kleinburg Library
10341 Islington Ave N, Vaughan, ON L0J 1C0 19.21km -
Pierre Berton Resource Library
4921 Rutherford Road, Woodbridge, ON L4L 1A6 22.59km
-
Cortellucci Vaughan Hospital
3200 Major MacKenzie Drive W, Vaughan, ON L6A 4Z3 22.77km -
Southlake Regional Health Centre
596 Davis Drive, Newmarket, ON L3Y 2P9 25.25km -
Headwaters Health Care Centre
100 Rolling Hills Drive, Orangeville, ON L9W 4X9 26.81km
-
Dinoland Family Fun Centre
55 Industrial Rd, Tottenham ON L0G 1W0 6.59km -
Dicks Dam Park
Caledon ON 12.03km -
Peace Park
Bolton ON L7E 2N4 12.09km
-
RBC Royal Bank
12 Main St, Beeton ON L0G 1A0 10.55km -
TD Canada Trust ATM
12476 Hwy 50, Bolton ON L7E 1M7 14.32km -
RBC Royal Bank
12612 Hwy 50 (McEwan Drive West), Bolton ON L7E 1T6 14.4km
- 7 bath
- 5 bed
- 3500 sqft
5834 2nd Line, New Tecumseth, Ontario • L0G 1T0 • Rural New Tecumseth




