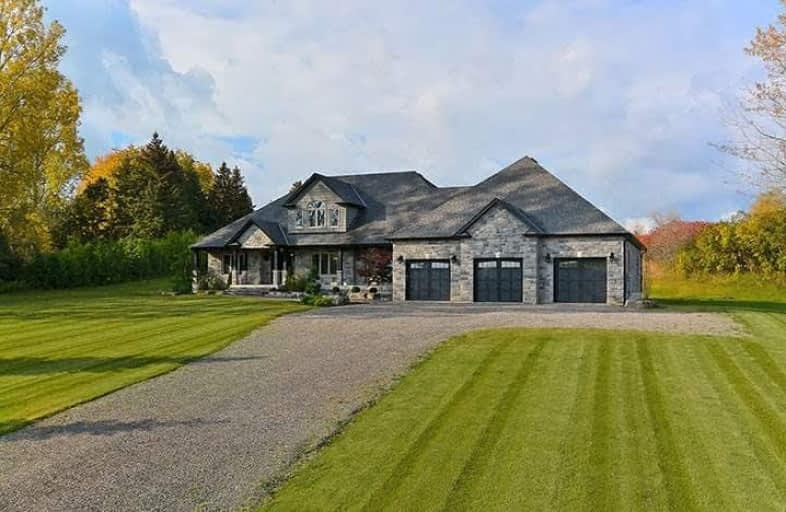Sold on Aug 18, 2020
Note: Property is not currently for sale or for rent.

-
Type: Detached
-
Style: Bungaloft
-
Lot Size: 647.76 x 1501 Feet
-
Age: New
-
Taxes: $10,213 per year
-
Days on Site: 299 Days
-
Added: Oct 24, 2019 (9 months on market)
-
Updated:
-
Last Checked: 2 months ago
-
MLS®#: N4617679
-
Listed By: Re/max hallmark realty ltd., brokerage
Stunning New Custom Built 3,600 Sq Ft Bungaloft On,33 Acres In Prestigious King Township! Open Flr Plan Fts Gourmet Chef's Kcthn With Sprawling Centre Island.Well Appntd Finishings, Hardwd Flrs,Crown Moulding, Formal Study, Family Rm W/Fireplace, Bright & Airy Loft W/ 4th Bed. W/U Bsmnt & Elevator To All Flrs.Could Suit High End Equestrian Facility,As Acreage Can Accommodate Stables, Paddocks & Arena"Virtual Tour Available
Extras
Horse Country & World Class Equestrian Park Close By! Premier Golf Courses, Conservation Areas, Fine Dining, Parks & Rec, Exceptional Schools. Min To Hwy 400, 27 & 50. Top Of The Line Fixtures & Appls, Generac Generator & Water Filt System
Property Details
Facts for 17480 12th Concession, King
Status
Days on Market: 299
Last Status: Sold
Sold Date: Aug 18, 2020
Closed Date: Nov 30, 2020
Expiry Date: Oct 24, 2020
Sold Price: $2,600,000
Unavailable Date: Aug 18, 2020
Input Date: Oct 25, 2019
Property
Status: Sale
Property Type: Detached
Style: Bungaloft
Age: New
Area: King
Community: Schomberg
Availability Date: Tba
Inside
Bedrooms: 4
Bathrooms: 4
Kitchens: 1
Rooms: 11
Den/Family Room: Yes
Air Conditioning: Central Air
Fireplace: Yes
Laundry Level: Main
Washrooms: 4
Building
Basement: Sep Entrance
Basement 2: Walk-Up
Heat Type: Forced Air
Heat Source: Propane
Exterior: Stone
Elevator: Y
Water Supply Type: Drilled Well
Water Supply: Well
Special Designation: Unknown
Parking
Driveway: Private
Garage Spaces: 6
Garage Type: Attached
Covered Parking Spaces: 12
Total Parking Spaces: 18
Fees
Tax Year: 2020
Tax Legal Description: Pt Lt 35 Con 12 King As In R668983; King
Taxes: $10,213
Highlights
Feature: Golf
Feature: Grnbelt/Conserv
Feature: Hospital
Feature: Park
Feature: School
Feature: School Bus Route
Land
Cross Street: Hwy 9 & 12th Concess
Municipality District: King
Fronting On: East
Pool: None
Sewer: Septic
Lot Depth: 1501 Feet
Lot Frontage: 647.76 Feet
Acres: 25-49.99
Farm: Horse
Additional Media
- Virtual Tour: http://gta360.com/20191023/index-mls
Rooms
Room details for 17480 12th Concession, King
| Type | Dimensions | Description |
|---|---|---|
| Family Main | 4.31 x 3.81 | Hardwood Floor, Gas Fireplace, W/O To Deck |
| Kitchen Main | 4.81 x 5.59 | Hardwood Floor, Centre Island, Stainless Steel Appl |
| Dining Main | 3.79 x 4.27 | Hardwood Floor, Crown Moulding, East View |
| Study Main | 3.81 x 4.31 | Hardwood Floor, Crown Moulding, Double Doors |
| Master Main | 4.25 x 5.92 | Hardwood Floor, W/I Closet, 6 Pc Ensuite |
| 2nd Br Main | 3.81 x 4.31 | Hardwood Floor, Double Closet, 4 Pc Bath |
| 3rd Br Main | 4.04 x 4.47 | Hardwood Floor, Double Closet, 4 Pc Bath |
| Loft Upper | 3.95 x 5.84 | Hardwood Floor, Cathedral Ceiling, Pot Lights |
| 4th Br Upper | 4.25 x 5.02 | Hardwood Floor, Cathedral Ceiling, 3 Pc Bath |
| XXXXXXXX | XXX XX, XXXX |
XXXX XXX XXXX |
$X,XXX,XXX |
| XXX XX, XXXX |
XXXXXX XXX XXXX |
$X,XXX,XXX | |
| XXXXXXXX | XXX XX, XXXX |
XXXXXXXX XXX XXXX |
|
| XXX XX, XXXX |
XXXXXX XXX XXXX |
$X,XXX,XXX | |
| XXXXXXXX | XXX XX, XXXX |
XXXXXXXX XXX XXXX |
|
| XXX XX, XXXX |
XXXXXX XXX XXXX |
$X,XXX,XXX |
| XXXXXXXX XXXX | XXX XX, XXXX | $2,600,000 XXX XXXX |
| XXXXXXXX XXXXXX | XXX XX, XXXX | $2,550,000 XXX XXXX |
| XXXXXXXX XXXXXXXX | XXX XX, XXXX | XXX XXXX |
| XXXXXXXX XXXXXX | XXX XX, XXXX | $2,899,000 XXX XXXX |
| XXXXXXXX XXXXXXXX | XXX XX, XXXX | XXX XXXX |
| XXXXXXXX XXXXXX | XXX XX, XXXX | $2,999,900 XXX XXXX |

Schomberg Public School
Elementary: PublicTecumseth South Central Public School
Elementary: PublicTottenham Public School
Elementary: PublicFather F X O'Reilly School
Elementary: CatholicSt Patrick Catholic Elementary School
Elementary: CatholicPalgrave Public School
Elementary: PublicAlliston Campus
Secondary: PublicSt Thomas Aquinas Catholic Secondary School
Secondary: CatholicRobert F Hall Catholic Secondary School
Secondary: CatholicHumberview Secondary School
Secondary: PublicSt. Michael Catholic Secondary School
Secondary: CatholicBanting Memorial District High School
Secondary: Public- 6 bath
- 4 bed
- 3000 sqft
- 7 bath
- 5 bed
- 3500 sqft
5834 2nd Line, New Tecumseth, Ontario • L0G 1T0 • Rural New Tecumseth




