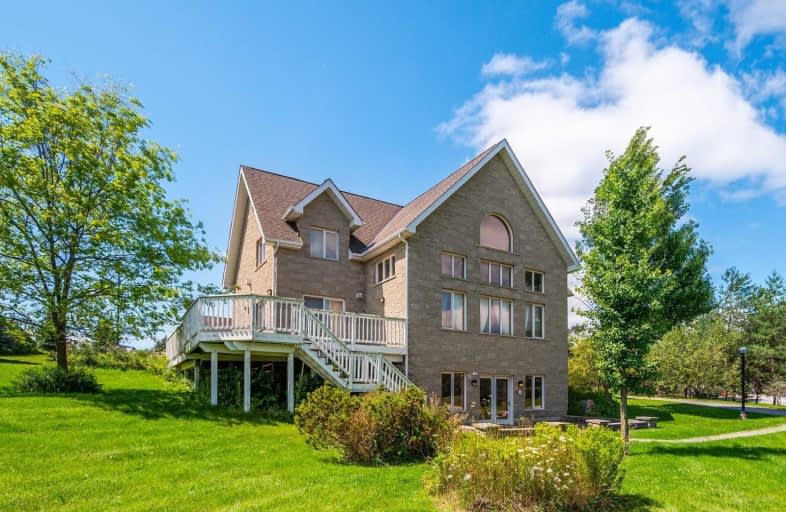
Schomberg Public School
Elementary: Public
7.01 km
St Patrick Catholic Elementary School
Elementary: Catholic
7.41 km
Nobleton Public School
Elementary: Public
3.17 km
St John the Baptist Elementary School
Elementary: Catholic
8.51 km
St Mary Catholic Elementary School
Elementary: Catholic
3.50 km
Allan Drive Middle School
Elementary: Public
8.16 km
Tommy Douglas Secondary School
Secondary: Public
12.72 km
King City Secondary School
Secondary: Public
11.46 km
Humberview Secondary School
Secondary: Public
8.23 km
St. Michael Catholic Secondary School
Secondary: Catholic
8.81 km
St Jean de Brebeuf Catholic High School
Secondary: Catholic
13.96 km
Emily Carr Secondary School
Secondary: Public
14.38 km




